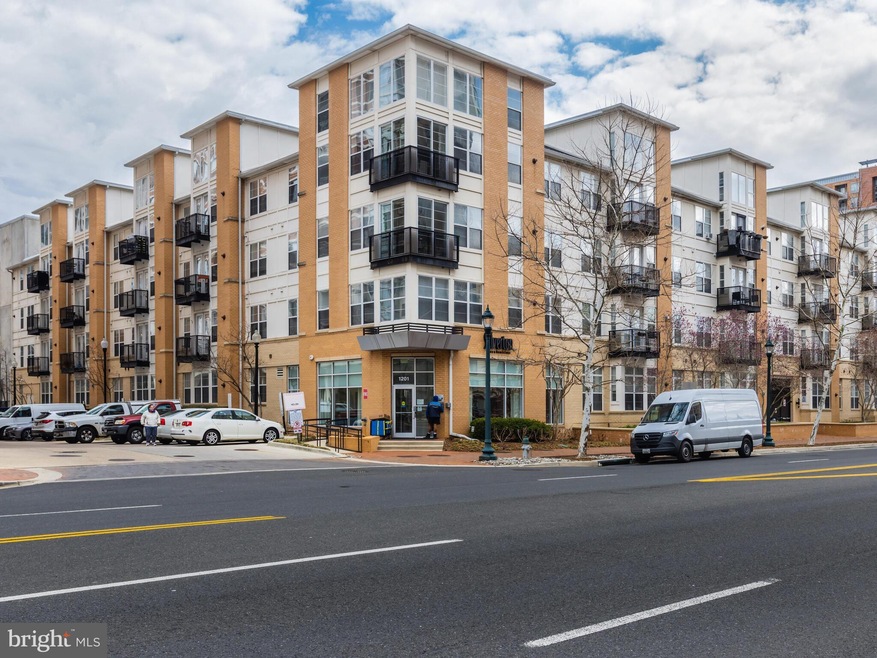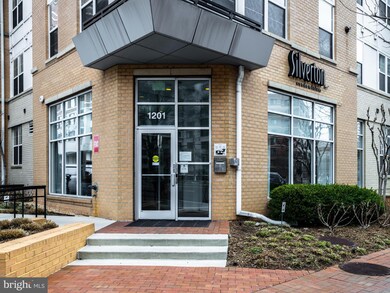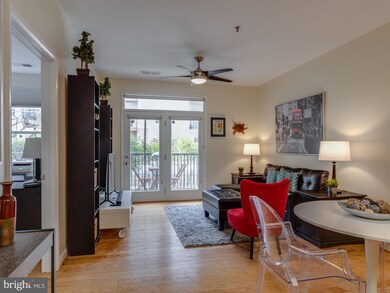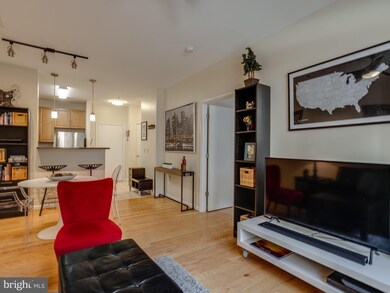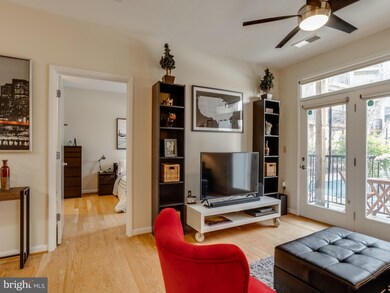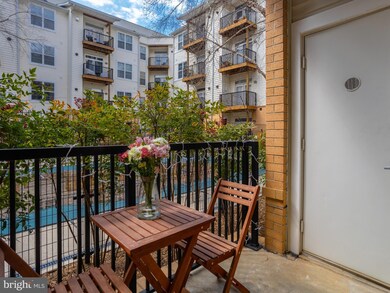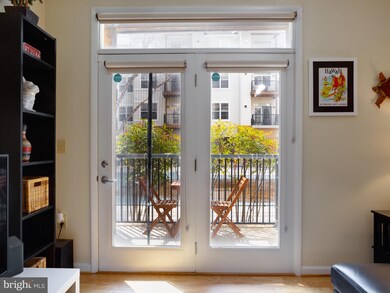
Highlights
- Fitness Center
- Traditional Architecture
- Community Pool
- Sligo Creek Elementary School Rated A
- Wood Flooring
- Meeting Room
About This Home
As of May 2022NO APRIL FOOLS! This 1 Bed/1 Bath Unit w/PARKING, BALCONY, and a HUGE 10' X 8' INDOOR STORAGE UNIT with 9' Ceilings HITS THE MARKET APRIL 1ST! The Unit You Have Been Waiting for at The Silverton of Silver Spring. This PET FRIENDLY Building Offers a DOG RUN, SWIMMING POOL, FITNESS CENTER, ON-SITE MGMT and SO MUCH MORE! Unit 121 is South Facing and Overlooks the Pool. Many Updates Include NEW HVAC SYSTEM IN 2020, WOOD FLOORS IN 2020, Updated Lighting and Ceiling Fans, and CUSTOM SHADE STORE SHADES! With Almost 800 Sqft Of Living Space and 9' Ceilings this Spacious Unit has it ALL! The Silverton is Just Two Blocks From the RED Line Metro & MARC Train and 1/2 Mile to the Center of Downtown Silver Spring! Open House April 3rd!
Last Agent to Sell the Property
Samson Properties License #0225084534 Listed on: 03/30/2022

Property Details
Home Type
- Condominium
Est. Annual Taxes
- $3,178
Year Built
- Built in 2006
Lot Details
- Property is in very good condition
HOA Fees
- $427 Monthly HOA Fees
Parking
- 1 Car Attached Garage
- Side Facing Garage
- Garage Door Opener
- Assigned Parking
Home Design
- Traditional Architecture
- Brick Exterior Construction
Interior Spaces
- 780 Sq Ft Home
- Property has 1 Level
- Wood Flooring
- Washer and Dryer Hookup
Bedrooms and Bathrooms
- 1 Main Level Bedroom
- 1 Full Bathroom
Accessible Home Design
- Accessible Elevator Installed
- Halls are 36 inches wide or more
- Garage doors are at least 85 inches wide
- Level Entry For Accessibility
Utilities
- Central Heating and Cooling System
- Natural Gas Water Heater
Listing and Financial Details
- Assessor Parcel Number 161303538270
Community Details
Overview
- Association fees include common area maintenance, exterior building maintenance, parking fee, pool(s)
- Low-Rise Condominium
- The Silverton Condominium Condos
- Silverton Codm Community
- Silverton Codm Subdivision
- Property Manager
Amenities
- Common Area
- Meeting Room
- Party Room
- Community Storage Space
Recreation
Pet Policy
- Limit on the number of pets
Ownership History
Purchase Details
Home Financials for this Owner
Home Financials are based on the most recent Mortgage that was taken out on this home.Purchase Details
Home Financials for this Owner
Home Financials are based on the most recent Mortgage that was taken out on this home.Purchase Details
Purchase Details
Similar Homes in Silver Spring, MD
Home Values in the Area
Average Home Value in this Area
Purchase History
| Date | Type | Sale Price | Title Company |
|---|---|---|---|
| Deed | $333,000 | Old Republic National Title | |
| Deed | $303,000 | Logan Title Llc | |
| Deed | $306,500 | -- | |
| Deed | $306,500 | -- |
Mortgage History
| Date | Status | Loan Amount | Loan Type |
|---|---|---|---|
| Open | $299,700 | New Conventional | |
| Previous Owner | $287,850 | New Conventional |
Property History
| Date | Event | Price | Change | Sq Ft Price |
|---|---|---|---|---|
| 05/11/2022 05/11/22 | Sold | $333,000 | +2.5% | $427 / Sq Ft |
| 04/04/2022 04/04/22 | Pending | -- | -- | -- |
| 03/30/2022 03/30/22 | For Sale | $324,900 | +7.2% | $417 / Sq Ft |
| 04/09/2020 04/09/20 | Sold | $303,000 | +1.0% | $388 / Sq Ft |
| 03/08/2020 03/08/20 | Pending | -- | -- | -- |
| 02/07/2020 02/07/20 | Price Changed | $299,999 | -2.6% | $385 / Sq Ft |
| 01/13/2020 01/13/20 | Price Changed | $308,000 | -2.8% | $395 / Sq Ft |
| 12/20/2019 12/20/19 | For Sale | $317,000 | 0.0% | $406 / Sq Ft |
| 09/01/2014 09/01/14 | Rented | $1,695 | 0.0% | -- |
| 09/01/2014 09/01/14 | Under Contract | -- | -- | -- |
| 07/09/2014 07/09/14 | For Rent | $1,695 | -- | -- |
Tax History Compared to Growth
Tax History
| Year | Tax Paid | Tax Assessment Tax Assessment Total Assessment is a certain percentage of the fair market value that is determined by local assessors to be the total taxable value of land and additions on the property. | Land | Improvement |
|---|---|---|---|---|
| 2025 | $3,558 | $305,000 | -- | -- |
| 2024 | $3,558 | $300,000 | $90,000 | $210,000 |
| 2023 | $2,864 | $300,000 | $90,000 | $210,000 |
| 2022 | $2,717 | $300,000 | $90,000 | $210,000 |
| 2021 | $3,405 | $300,000 | $90,000 | $210,000 |
| 2020 | $3,293 | $290,000 | $0 | $0 |
| 2019 | $3,178 | $280,000 | $0 | $0 |
| 2018 | $3,047 | $270,000 | $81,000 | $189,000 |
| 2017 | $2,958 | $260,000 | $0 | $0 |
| 2016 | $3,029 | $250,000 | $0 | $0 |
| 2015 | $3,029 | $240,000 | $0 | $0 |
| 2014 | $3,029 | $240,000 | $0 | $0 |
Agents Affiliated with this Home
-
Robert Johnston
R
Seller's Agent in 2022
Robert Johnston
Samson Properties
(202) 680-4904
1 in this area
42 Total Sales
-
Lindsey Chamberlain

Buyer's Agent in 2022
Lindsey Chamberlain
Hyatt & Company Real Estate, LLC
(443) 510-6882
2 in this area
11 Total Sales
-
Robin Goelman

Buyer Co-Listing Agent in 2022
Robin Goelman
Compass
(301) 332-2036
2 in this area
98 Total Sales
-
Abebi Wolfe

Seller's Agent in 2020
Abebi Wolfe
HomeSmart
(202) 460-8127
10 Total Sales
-
Santhy Mallios
S
Seller's Agent in 2014
Santhy Mallios
Washington Management Service INC
(202) 210-2821
-
M
Buyer's Agent in 2014
Mary Moore
Washington Management Service INC
About Silverton Condominiums
Map
Source: Bright MLS
MLS Number: MDMC2043486
APN: 13-03538270
- 1201 E West Hwy
- 1201 E West Hwy
- 1201 E West Hwy
- 1220 Blair Mill Rd Unit 405
- 1220 Blair Mill Rd
- 8045 Newell St Unit 117
- 8045 Newell St Unit 301
- 7981 Eastern Ave NW Unit 211
- 8120 Eastern Ave NW
- 8005 13th St Unit 202
- 8005 13th St Unit 311
- 8005 13th St Unit 411
- 8005 13th St Unit 405
- 1467 Roxanna Rd NW
- 827 Philadelphia Ave
- 1227 Fidler Ln
- 930 Wayne Ave Unit 1210
- 930 Wayne Ave Unit 1004
- 930 Wayne Ave Unit 207
- 816 Islington St
