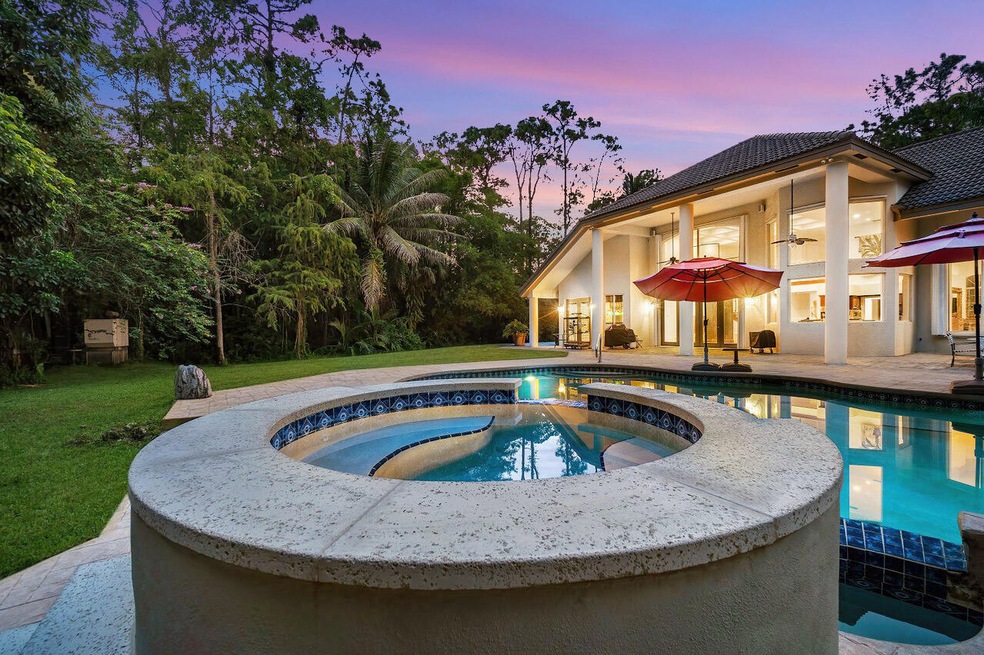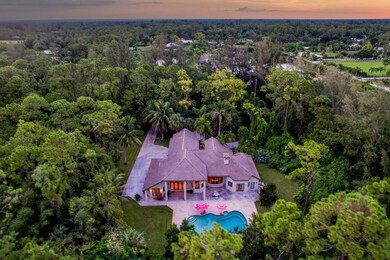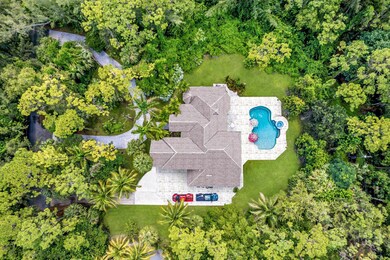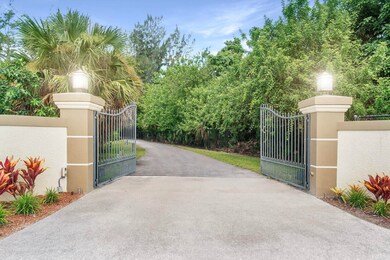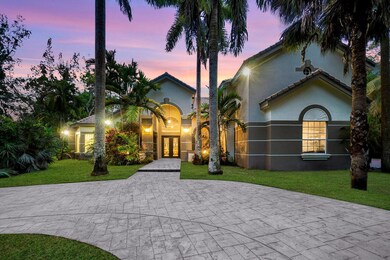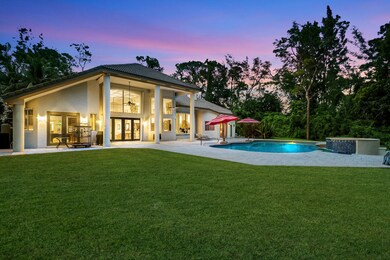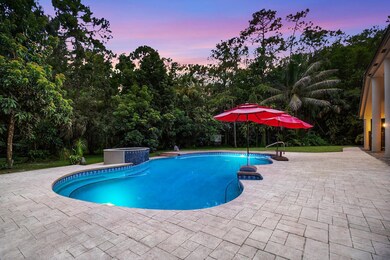
1201 F Rd Loxahatchee, FL 33470
Highlights
- Water Views
- Horses Allowed in Community
- Concrete Pool
- Western Pines Community Middle School Rated A-
- Home Theater
- RV Access or Parking
About This Home
As of April 2024Discover luxury in Loxahatchee's premier 5-acre estate near Palm Beach International Equestrian Center. With 5,450 sq.ft. of elegance, this home features majestic gates, a new driveway, a sun-drenched living room, and seamless indoor-outdoor living. Enjoy a 10-foot deep saltwater pool, spa, and stamped concrete patios. Highlights include granite kitchen counters, top appliances, a luxurious owner's suite with spa-like bath and pool access, chestnut flooring, and modern glass stairwell railings. Boasting a 40kw generator, superior construction, and the possibility of a 6th bedroom/office, this estate offers serenity and sophistication. A dream for those seeking the ultimate in luxury and privacy.
Last Agent to Sell the Property
Sutter & Nugent LLC License #3236826 Listed on: 02/19/2024

Home Details
Home Type
- Single Family
Est. Annual Taxes
- $9,482
Year Built
- Built in 2000
Lot Details
- 5 Acre Lot
- Fenced
- Sprinkler System
- Fruit Trees
- Property is zoned AR(cit
Parking
- 3 Car Attached Garage
- Parking Pad
- Garage Door Opener
- Driveway
- Guest Parking
- RV Access or Parking
Property Views
- Water
- Pool
Home Design
- Concrete Roof
Interior Spaces
- 4,196 Sq Ft Home
- 2-Story Property
- Wet Bar
- Custom Mirrors
- Furnished or left unfurnished upon request
- Built-In Features
- Bar
- Vaulted Ceiling
- Decorative Fireplace
- Plantation Shutters
- Blinds
- French Doors
- Entrance Foyer
- Great Room
- Family Room
- Formal Dining Room
- Home Theater
- Den
- Loft
Kitchen
- Breakfast Area or Nook
- Eat-In Kitchen
- Breakfast Bar
- Built-In Oven
- Electric Range
- Microwave
- Dishwasher
- Disposal
Flooring
- Wood
- Marble
- Tile
Bedrooms and Bathrooms
- 5 Bedrooms
- Split Bedroom Floorplan
- Closet Cabinetry
- Dual Sinks
- Roman Tub
- Separate Shower in Primary Bathroom
Laundry
- Laundry Room
- Dryer
- Washer
- Laundry Tub
Home Security
- Home Security System
- Security Gate
- Intercom
- Motion Detectors
- Impact Glass
Pool
- Concrete Pool
- In Ground Spa
- Saltwater Pool
Outdoor Features
- Patio
Utilities
- Central Heating and Cooling System
- Well
- Electric Water Heater
- Water Softener is Owned
Listing and Financial Details
- Assessor Parcel Number 41414317015330020
Community Details
Overview
- Loxahatchee Groves Subdivision
Recreation
- Horses Allowed in Community
- Trails
Security
- Phone Entry
- Gated Community
Ownership History
Purchase Details
Home Financials for this Owner
Home Financials are based on the most recent Mortgage that was taken out on this home.Purchase Details
Similar Homes in Loxahatchee, FL
Home Values in the Area
Average Home Value in this Area
Purchase History
| Date | Type | Sale Price | Title Company |
|---|---|---|---|
| Warranty Deed | $1,750,000 | None Listed On Document | |
| Quit Claim Deed | $100 | -- |
Mortgage History
| Date | Status | Loan Amount | Loan Type |
|---|---|---|---|
| Previous Owner | $250,000 | Balloon | |
| Previous Owner | $132,000 | Credit Line Revolving | |
| Previous Owner | $50,000 | Credit Line Revolving | |
| Previous Owner | $510,000 | Unknown | |
| Previous Owner | $200,000 | Credit Line Revolving | |
| Previous Owner | $500,000 | Unknown | |
| Previous Owner | $345,000 | New Conventional |
Property History
| Date | Event | Price | Change | Sq Ft Price |
|---|---|---|---|---|
| 04/05/2024 04/05/24 | Sold | $1,750,000 | -5.4% | $417 / Sq Ft |
| 03/07/2024 03/07/24 | Pending | -- | -- | -- |
| 02/19/2024 02/19/24 | For Sale | $1,850,000 | -- | $441 / Sq Ft |
Tax History Compared to Growth
Tax History
| Year | Tax Paid | Tax Assessment Tax Assessment Total Assessment is a certain percentage of the fair market value that is determined by local assessors to be the total taxable value of land and additions on the property. | Land | Improvement |
|---|---|---|---|---|
| 2024 | $9,746 | $460,039 | -- | -- |
| 2023 | $9,482 | $446,135 | $0 | $0 |
| 2022 | $9,397 | $433,607 | $0 | $0 |
| 2021 | $9,365 | $419,444 | $173,000 | $246,444 |
| 2020 | $8,381 | $368,578 | $126,600 | $241,978 |
| 2019 | $8,293 | $360,763 | $117,000 | $243,763 |
| 2018 | $7,981 | $354,428 | $117,862 | $236,566 |
| 2017 | $7,210 | $347,570 | $0 | $0 |
| 2016 | $7,051 | $340,853 | $0 | $0 |
| 2015 | $7,196 | $338,630 | $0 | $0 |
| 2014 | $7,221 | $336,109 | $0 | $0 |
Agents Affiliated with this Home
-
Jason Shinn

Seller's Agent in 2025
Jason Shinn
Triple Crown Properties
(561) 371-4735
49 Total Sales
-
Ethan Shinn
E
Seller Co-Listing Agent in 2025
Ethan Shinn
Triple Crown Properties
(561) 319-4875
22 Total Sales
-
Jason Milner
J
Seller's Agent in 2024
Jason Milner
Sutter & Nugent LLC
(561) 308-5469
1 in this area
39 Total Sales
-
Talbot Sutter

Seller Co-Listing Agent in 2024
Talbot Sutter
Sutter & Nugent LLC
(561) 512-8505
1 in this area
170 Total Sales
-
Jill Kendall

Buyer's Agent in 2024
Jill Kendall
RE/MAX
1 in this area
22 Total Sales
Map
Source: BeachesMLS
MLS Number: R10960966
APN: 41-41-43-17-01-533-0020
- 1230 F Rd
- 13327 Marcella Blvd
- 1442 E Rd
- 2813 F Rd
- 1630 F Rd
- 13105 Raymond Dr
- Xxx E Rd
- 13528 6th Ct N
- 13624 Farley Rd
- 13650 6th Ct N
- 12986 Marcella Blvd
- 392 F Rd
- 1044 D Rd Unit (10 Acres And Barn)
- 250 Crestwood Cir Unit 208
- 100 Royal Ct
- 1100 D Rd Unit (5 Acres)
- 1016 D Rd
- 13376 Compton Rd
- 310 Crestwood Cir Unit 206
- 155 Kings Way
