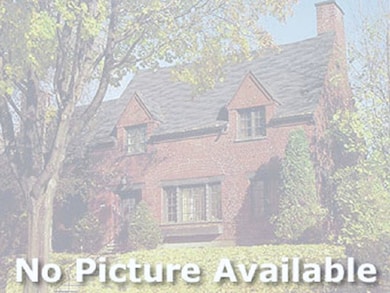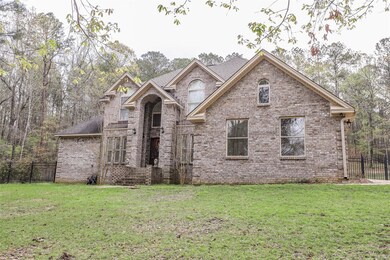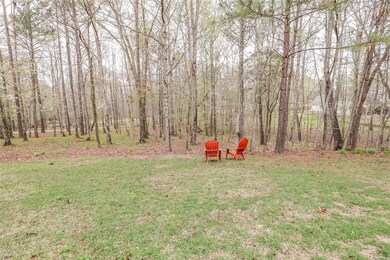
1201 Fairliewood Dr Wetumpka, AL 36093
Estimated Value: $510,000 - $597,000
Highlights
- Screened Porch
- 2 Car Attached Garage
- Patio
- Separate Outdoor Workshop
- Walk-In Closet
- Tile Flooring
About This Home
As of May 2021This is the home you DREAM about! 4 bedrooms/ 3.5 baths/ approx. 3000 sq ft on almost 3 acres, a SALTWATER POOL, a screened porch and a huge wired workshop. VERY private lot, with deer, turkey and woods as your neighbors. This home is absolutely stunning. The arched windows throughout the rear of the house allow for a ton of natural light and a clear view of the pool and wooded back yard. Deer actually come to the fence daily! Look at this kitchen-tons of cabinet space, a work island, an ice maker, and a HUGE walk-in pantry. that breakfast nook is spectacular! Can't you just envision many meals or cups of coffee right here?
If you prefer a formal dining room, there is one. There is also space for a separate den, living area, home office or virtual learning area. The 2 story entry way is impressive and opens into the vaulted great room. The staircase is stunning! The open landing leads to 3 bedrooms, and 2 bathrooms. The bedroom at the end has its own private bathroom- so nice for guests, children etc. The large Master will not disappoint. It has a quaint sitting area surrounded by the same arched windows. The master bath has been recently remodeled. LOVE, LOVE, LOVE! The LVP flooring on the main floor is also a new addition. Let's talk about the outside! Many hours have been spent on this amazing screened porch. In this Alabama heat, you will be very thankful for a pool. And the workshop!! Need I say more?
Last Agent to Sell the Property
RE/MAX Cornerstone Plus License #0069294 Listed on: 03/27/2021

Last Buyer's Agent
Earl Irvine
The Irvine Group LLC License #0105152
Home Details
Home Type
- Single Family
Est. Annual Taxes
- $1,323
Year Built
- Built in 2007
Lot Details
- 2.7 Acre Lot
- Lot Dimensions are 148 x 487 x 340 x 443
- Property is Fully Fenced
HOA Fees
- $13 Monthly HOA Fees
Home Design
- Brick Exterior Construction
- Slab Foundation
- Vinyl Siding
Interior Spaces
- 3,000 Sq Ft Home
- 1.5-Story Property
- Ceiling height of 9 feet or more
- Gas Log Fireplace
- Blinds
- Screened Porch
- Washer Hookup
Kitchen
- Electric Cooktop
- Microwave
- Dishwasher
Flooring
- Wall to Wall Carpet
- Tile
- Vinyl Plank
Bedrooms and Bathrooms
- 4 Bedrooms
- Walk-In Closet
Parking
- 2 Car Attached Garage
- Parking Pad
Pool
- Saltwater Pool
- Pool Equipment Stays
Outdoor Features
- Patio
- Separate Outdoor Workshop
Schools
- Wetumpka Elementary School
- Wetumpka Middle School
- Wetumpka High School
Utilities
- Multiple cooling system units
- Central Heating and Cooling System
- Multiple Heating Units
- Heat Pump System
- Septic Tank
- Septic System
- High Speed Internet
- Cable TV Available
Community Details
- Voluntary home owners association
Listing and Financial Details
- Assessor Parcel Number 17-05-21-0-002-0777000-0-
Ownership History
Purchase Details
Home Financials for this Owner
Home Financials are based on the most recent Mortgage that was taken out on this home.Purchase Details
Home Financials for this Owner
Home Financials are based on the most recent Mortgage that was taken out on this home.Similar Homes in Wetumpka, AL
Home Values in the Area
Average Home Value in this Area
Purchase History
| Date | Buyer | Sale Price | Title Company |
|---|---|---|---|
| Kessler Steven | $455,000 | None Available | |
| Jennings William C | -- | -- |
Mortgage History
| Date | Status | Borrower | Loan Amount |
|---|---|---|---|
| Open | Kessler Steven | $432,250 | |
| Previous Owner | Jennings William C | $369,000 | |
| Previous Owner | Jennings William C | -- |
Property History
| Date | Event | Price | Change | Sq Ft Price |
|---|---|---|---|---|
| 05/05/2021 05/05/21 | Sold | $455,000 | +1.1% | $152 / Sq Ft |
| 03/27/2021 03/27/21 | For Sale | $449,900 | -- | $150 / Sq Ft |
Tax History Compared to Growth
Tax History
| Year | Tax Paid | Tax Assessment Tax Assessment Total Assessment is a certain percentage of the fair market value that is determined by local assessors to be the total taxable value of land and additions on the property. | Land | Improvement |
|---|---|---|---|---|
| 2024 | $1,323 | $526,330 | $45,000 | $481,330 |
| 2023 | $1,323 | $531,330 | $45,000 | $486,330 |
| 2022 | $967 | $40,362 | $4,500 | $35,862 |
| 2021 | $985 | $41,102 | $4,500 | $36,602 |
| 2020 | $994 | $41,472 | $4,500 | $36,972 |
| 2019 | $1,004 | $41,842 | $4,500 | $37,342 |
| 2018 | $985 | $41,083 | $4,500 | $36,583 |
| 2017 | $985 | $41,100 | $4,502 | $36,598 |
| 2016 | $793 | $41,083 | $4,500 | $36,583 |
| 2014 | $1,026 | $407,590 | $45,010 | $362,580 |
Agents Affiliated with this Home
-
Cathy Thornton

Seller's Agent in 2021
Cathy Thornton
RE/MAX
(334) 399-1052
169 Total Sales
-

Buyer's Agent in 2021
Earl Irvine
The Irvine Group LLC
(334) 301-9668
81 Total Sales
Map
Source: Montgomery Area Association of REALTORS®
MLS Number: 491310
APN: 17-05-21-0-002-077000-0
- 730 Fairliewood Dr
- 400 Millcreek Rd
- 15 Woodhill Trace
- 320 Wildwood Ln
- 420 Arrowhead Trail
- 43 Overlook Ct
- 9 Jug Factory Rd
- 1331 Harrogate Springs Rd
- 3657 Firetower Rd
- 804 Otter Track Rd
- Lot 8 Trillium Rd
- 6515 Redland Rd
- 00 Dewberry Trail
- 0 Dewberry Trail
- 2660 Jasmine Hill Rd
- 246 Starr Dr
- 0 Lakeview Ct Unit 557182
- 0 Lakeview Ct Unit 557181
- 5 Tallassee Hwy
- 423 Jasmine Hill Rd
- 1201 Fairliewood Dr
- 1209 Fairliewood Dr
- 1155 Fairliewood Dr
- 1156 Fairliewood Dr
- 1200 Fairliewood Dr
- 1111 Fairliewood Dr
- 1110 Fairliewood Dr
- 1220 Fairliewood Dr
- 1056 Fairliewood Dr
- 1055 Fairliewood Dr
- 285 Mark Trail S
- 408 Mark Trail S
- 101 Mark Trail S
- 165 Mark Trail S
- 286 Mark Trail S
- 930 Fairliewood Dr
- 250 Mark Trail S
- 989 Fairliewood Dr
- 1 Mark Trail S
- 0 Mark Trail S Unit 2A 306877






