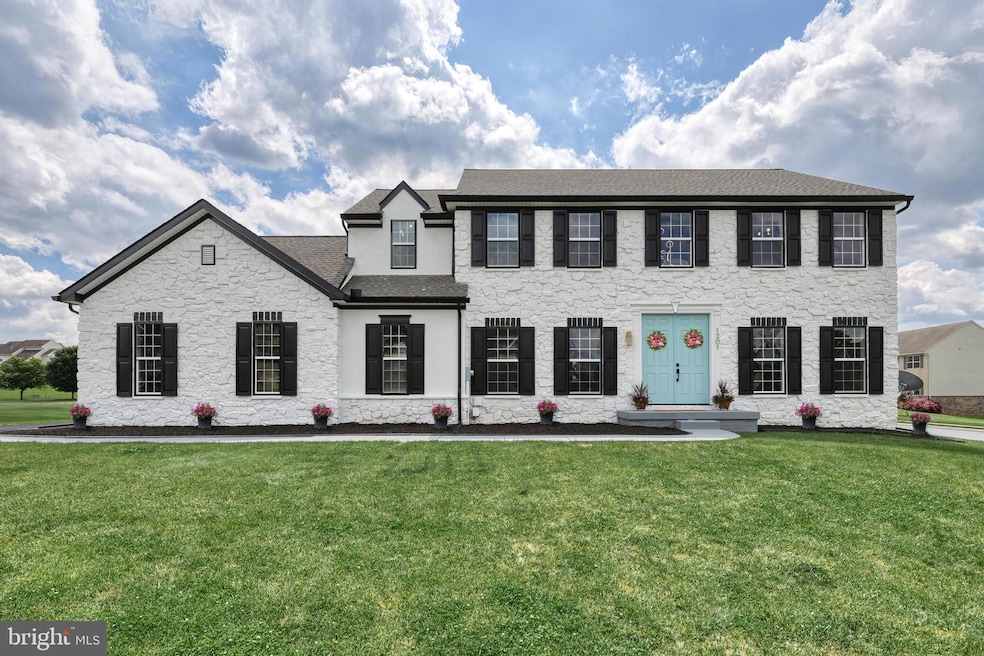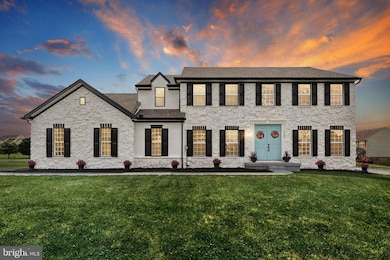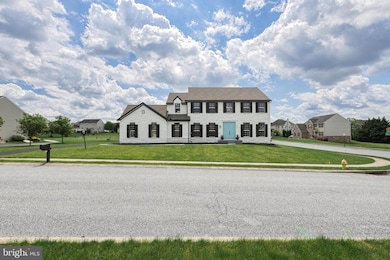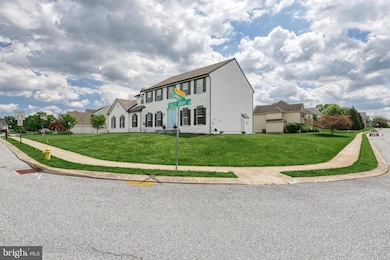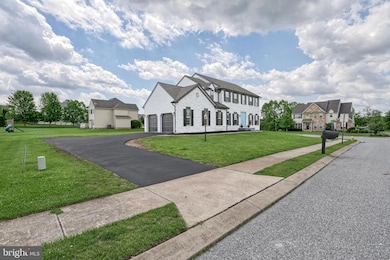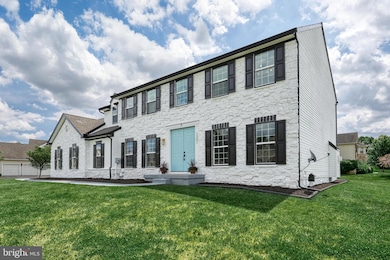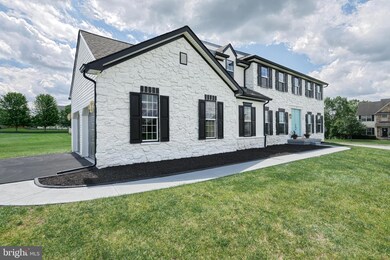
1201 Falls Grove Ln York, PA 17404
Foustown NeighborhoodEstimated payment $4,631/month
Highlights
- Colonial Architecture
- Recreation Room
- Corner Lot
- Central York High School Rated A-
- 1 Fireplace
- 2 Car Attached Garage
About This Home
Stop the Search—Your Dream Home Awaits! Say goodbye to endless house hunting and step into the home you’ve been waiting for. Experience the charm of this absolutely stunning, recently renovated 5-bedroom, 3 1⁄2-bath home nestled on a corner lot in New Brittany II, one of York County’s premier neighborhoods! Spanning an impressive 4,000 square feet of beautifully finished living space, this home is designed for both comfort and elegance.
Upon entering, you're greeted by a stylish foyer adorned with brand-new luxury waterproof flooring and upscale lighting. To the left, a formal dining room and private office—enclosed with French doors—offer the perfect settings for hosting or working from home. On the right, the formal living room transitions seamlessly into a spacious family room and a striking gas log fireplace with a porcelain-tiled accent wall that adds a truly unique touch.
The heart of the home is the custom chef’s kitchen, boasting 42” cherry wood cabinets with crown molding, brand-new quartz countertops, a show-stopping backsplash, and brand-new high-end appliances including a double oven, gas cooktop, and dishwasher. The large island and walk-in pantry complete the space—perfect for cooking and entertaining alike. Adjacent to the kitchen, a generous laundry room adds practicality, while the oversized two-car side-entry garage offers plenty of space for storage and parking.
Upstairs, retreat to the expansive primary suite featuring a spacious walk-in closet and a luxurious en-suite bathroom with a porcelain-tiled jacuzzi tub and double vanity. Three additional bedrooms with ample closet space and a full hall bath complete the upper level.
The fully finished basement offers even more living space, including a large recreation room with recessed lighting and an additional full bathroom—ideal for relaxing or spending time with the family!
Additional highlights include: Brand-new luxury waterproof flooring throughout with custom 5 1/4”
baseboards, upgraded deck perfect for outdoor entertaining, brand-new gutters, and numerous modern updates throughout.
All of this, just minutes from ODCC, Cousler Park, UPMC Hospital, shopping centers, I-83, and Route 30.
Schedule your tour today! VA and Conventional financing.
Home Details
Home Type
- Single Family
Est. Annual Taxes
- $10,127
Year Built
- Built in 2006
Lot Details
- 0.49 Acre Lot
- Corner Lot
- Level Lot
- Cleared Lot
- Property is in very good condition
HOA Fees
- $21 Monthly HOA Fees
Parking
- 2 Car Attached Garage
- Side Facing Garage
- On-Street Parking
- Off-Street Parking
Home Design
- Colonial Architecture
- Block Foundation
- Vinyl Siding
- Stick Built Home
Interior Spaces
- Property has 2 Levels
- 1 Fireplace
- Living Room
- Dining Room
- Recreation Room
- Utility Room
- Laundry Room
- Basement Fills Entire Space Under The House
Bedrooms and Bathrooms
- En-Suite Primary Bedroom
Schools
- Central York High School
Utilities
- Forced Air Heating and Cooling System
- Electric Water Heater
Community Details
- $500 Capital Contribution Fee
- New Brittany Ii HOA
- New Brittany Ii Subdivision
Listing and Financial Details
- Tax Lot 0402
- Assessor Parcel Number 36-000-38-0402-00-00000
Map
Home Values in the Area
Average Home Value in this Area
Tax History
| Year | Tax Paid | Tax Assessment Tax Assessment Total Assessment is a certain percentage of the fair market value that is determined by local assessors to be the total taxable value of land and additions on the property. | Land | Improvement |
|---|---|---|---|---|
| 2025 | $10,127 | $330,470 | $69,010 | $261,460 |
| 2024 | $9,838 | $330,470 | $69,010 | $261,460 |
| 2023 | $9,481 | $330,470 | $69,010 | $261,460 |
| 2022 | $9,329 | $330,470 | $69,010 | $261,460 |
| 2021 | $8,999 | $330,470 | $69,010 | $261,460 |
| 2020 | $8,999 | $330,470 | $69,010 | $261,460 |
| 2019 | $8,833 | $330,470 | $69,010 | $261,460 |
| 2018 | $8,642 | $330,470 | $69,010 | $261,460 |
| 2017 | $8,500 | $330,470 | $69,010 | $261,460 |
| 2016 | $0 | $330,470 | $69,010 | $261,460 |
| 2015 | -- | $329,270 | $69,010 | $260,260 |
| 2014 | -- | $329,270 | $69,010 | $260,260 |
Property History
| Date | Event | Price | Change | Sq Ft Price |
|---|---|---|---|---|
| 07/22/2025 07/22/25 | Price Changed | $659,900 | -1.5% | $162 / Sq Ft |
| 07/10/2025 07/10/25 | For Sale | $669,900 | -1.5% | $164 / Sq Ft |
| 06/25/2025 06/25/25 | Price Changed | $679,900 | -1.4% | $166 / Sq Ft |
| 06/16/2025 06/16/25 | Price Changed | $689,900 | -1.4% | $169 / Sq Ft |
| 06/01/2025 06/01/25 | For Sale | $699,900 | +40.0% | $171 / Sq Ft |
| 04/14/2025 04/14/25 | Sold | $500,000 | 0.0% | $159 / Sq Ft |
| 03/17/2025 03/17/25 | Pending | -- | -- | -- |
| 03/14/2025 03/14/25 | For Sale | $500,000 | 0.0% | $159 / Sq Ft |
| 03/05/2025 03/05/25 | Off Market | $500,000 | -- | -- |
| 02/28/2025 02/28/25 | For Sale | $500,000 | -- | $159 / Sq Ft |
Purchase History
| Date | Type | Sale Price | Title Company |
|---|---|---|---|
| Deed | $500,000 | None Listed On Document | |
| Deed | $500,000 | None Listed On Document | |
| Deed | $376,755 | None Available |
Mortgage History
| Date | Status | Loan Amount | Loan Type |
|---|---|---|---|
| Open | $440,000 | New Conventional | |
| Closed | $440,000 | New Conventional | |
| Previous Owner | $376,755 | Purchase Money Mortgage |
Similar Homes in York, PA
Source: Bright MLS
MLS Number: PAYK2082940
APN: 36-000-38-0402.00-00000
- 2741 Primrose Ln N
- 1900-G Greenbriar Rd
- 1900-F Greenbriar Rd
- 1900-E Greenbriar Rd
- 115 Grantway Dr
- 40 Christina Dr
- 2730 Stevenson Dr
- 125 Grantway
- 130 Grantway
- 135 Grantway Dr
- 315 Westwood Dr
- 880 Shadowbrooke
- 1375 Detwiler Dr
- 879 Shadowbrooke Dr
- 408 Waldorf Dr
- 3146 N Wynd Ave
- 3218 N Wynd Ave
- 2585 Midpine Dr
- 110 Mill Run Rd
- 2987 Westwind Ln
- 500 Graffius Rd
- 3327 Glen Hollow Dr
- 809 Madison Ave Unit 2
- 2910 Stillmeadow Ln Unit 5
- 2615 Farmstead Way
- 3215 Pebble Run Dr
- 3230 Oakland Rd Unit 13
- 1800 Kenneth Rd
- 1700 Yorktowne Dr Unit 2
- 1700 Yorktowne Dr
- 4 Manor Ct
- 65 E Canal St Unit 2ND FLOOR
- 2220 N Susquehanna Trail
- 27 N Main St
- 3715 Castle Dr
- E5 Kenray Ave
- 520 Fisher Dr
- 2051 2051 N Susquehanna Trail Unit B
- 3605 Fieldstone Dr
- 1092 Kelly Dr
