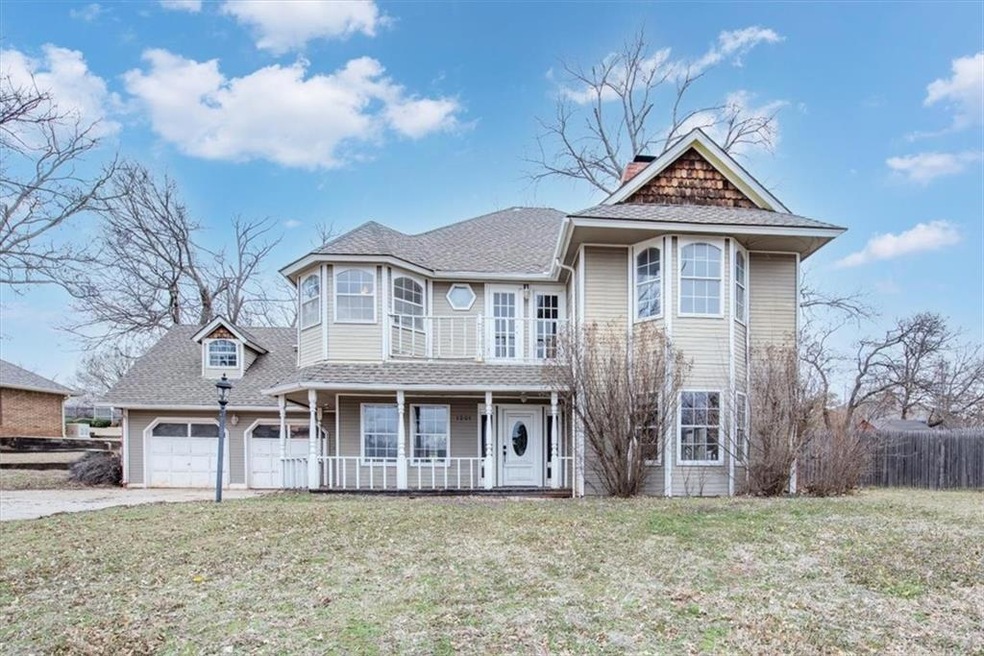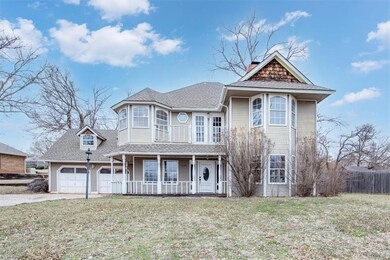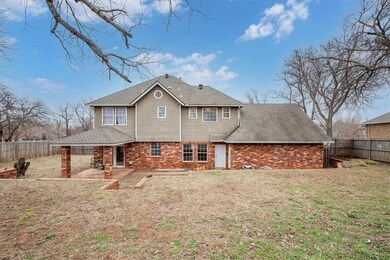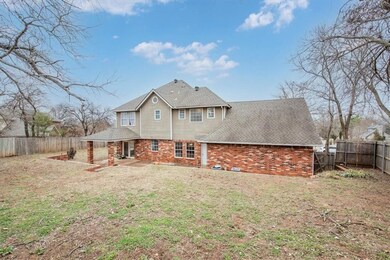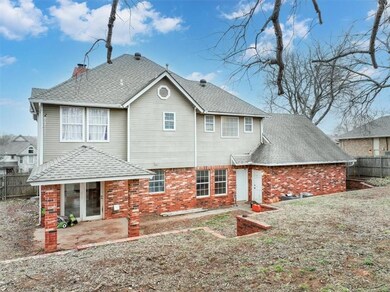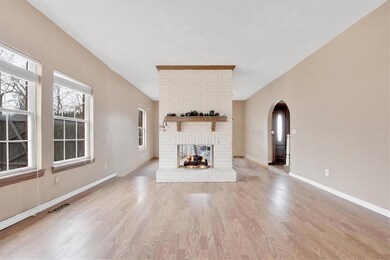
1201 Fox Lake Ln Edmond, OK 73034
Hafer Park NeighborhoodHighlights
- Cape Cod Architecture
- Wood Flooring
- 2 Car Attached Garage
- Will Rogers Elementary School Rated A-
- Covered patio or porch
- Interior Lot
About This Home
As of April 2023GREAT HOME WITH LOTS OF POTENTIAL IN SOUGHT AFTER FOX LAKE - DOWNSTAIRS HAS LARGE LIVINGROOM WITH 2 SIDED FIREPLACE, TONS OF NATURAL LIGHT AND BUILTIN BAR WITH ACCESS TO KITCHEN AND BACKYARD. KITCHEN HAS BREAKFAST ROOM AND EAT AT BAR PLUS PANTRY AND ACCESS TO FORMAL DINING AREA. KITCHEN CABINETS HAVE SEVERAL LAZY-SUSANS AND LOTS OF STORAGE. ALL BEDROOMS ARE UPSTAIRS WITH LARGE MASTER, WALKIN CLOSETS AND SPA BATH. THREE SECONDAY BEDROOMS HAVE WALKIN CLOSETS AND SHARE BATHROOOM WITH 2 SINKS AND TUB/SHOWER COMBO. THERE ARE SEVERAL ENTRIES TO UPSTAIRS BALCONIES AS WELL. LAUNDRY AREA IS CONVENIENTLY LOCATED UPSTAIRS WITH LOTS OF STORAGE.
Last Buyer's Agent
Jamie Harris
Coldwell Banker Select

Home Details
Home Type
- Single Family
Est. Annual Taxes
- $2,820
Year Built
- Built in 1984
Lot Details
- 0.34 Acre Lot
- Wood Fence
- Interior Lot
HOA Fees
- $38 Monthly HOA Fees
Parking
- 2 Car Attached Garage
- Driveway
Home Design
- Cape Cod Architecture
- Slab Foundation
- Brick Frame
- Composition Roof
Interior Spaces
- 2,640 Sq Ft Home
- 2-Story Property
- Woodwork
- Ceiling Fan
- Gas Log Fireplace
- Window Treatments
- Inside Utility
Kitchen
- Built-In Oven
- Electric Oven
- Built-In Range
- Dishwasher
- Compactor
Flooring
- Wood
- Carpet
- Tile
Bedrooms and Bathrooms
- 4 Bedrooms
Outdoor Features
- Covered patio or porch
Schools
- Will Rogers Elementary School
- Central Middle School
- Memorial High School
Utilities
- Central Heating and Cooling System
- Water Heater
- Cable TV Available
Community Details
- Association fees include maintenance common areas, pool
- Mandatory home owners association
Listing and Financial Details
- Legal Lot and Block 26 / 1
Ownership History
Purchase Details
Home Financials for this Owner
Home Financials are based on the most recent Mortgage that was taken out on this home.Purchase Details
Home Financials for this Owner
Home Financials are based on the most recent Mortgage that was taken out on this home.Purchase Details
Purchase Details
Home Financials for this Owner
Home Financials are based on the most recent Mortgage that was taken out on this home.Purchase Details
Purchase Details
Purchase Details
Similar Homes in Edmond, OK
Home Values in the Area
Average Home Value in this Area
Purchase History
| Date | Type | Sale Price | Title Company |
|---|---|---|---|
| Warranty Deed | $215,000 | Chicago Title | |
| Warranty Deed | $210,000 | The Oklahoma City Abstract & | |
| Quit Claim Deed | -- | None Available | |
| Warranty Deed | $215,000 | Stewart Abstract & Title Of | |
| Warranty Deed | $187,000 | First American Title & Tr Co | |
| Interfamily Deed Transfer | -- | -- | |
| Interfamily Deed Transfer | -- | -- |
Mortgage History
| Date | Status | Loan Amount | Loan Type |
|---|---|---|---|
| Open | $172,000 | New Conventional | |
| Previous Owner | $207,824 | FHA | |
| Previous Owner | $172,000 | Purchase Money Mortgage | |
| Previous Owner | $187,800 | Fannie Mae Freddie Mac |
Property History
| Date | Event | Price | Change | Sq Ft Price |
|---|---|---|---|---|
| 04/14/2023 04/14/23 | Sold | $215,000 | -30.6% | $81 / Sq Ft |
| 03/09/2023 03/09/23 | Pending | -- | -- | -- |
| 03/03/2023 03/03/23 | For Sale | $310,000 | +47.6% | $117 / Sq Ft |
| 08/12/2014 08/12/14 | Sold | $210,000 | -6.6% | $80 / Sq Ft |
| 07/16/2014 07/16/14 | Pending | -- | -- | -- |
| 06/04/2014 06/04/14 | For Sale | $224,900 | -- | $85 / Sq Ft |
Tax History Compared to Growth
Tax History
| Year | Tax Paid | Tax Assessment Tax Assessment Total Assessment is a certain percentage of the fair market value that is determined by local assessors to be the total taxable value of land and additions on the property. | Land | Improvement |
|---|---|---|---|---|
| 2024 | $2,820 | $40,920 | $8,470 | $32,450 |
| 2023 | $2,820 | $28,054 | $4,974 | $23,080 |
| 2022 | $2,745 | $27,236 | $5,691 | $21,545 |
| 2021 | $2,650 | $26,443 | $6,893 | $19,550 |
| 2020 | $2,601 | $25,673 | $6,257 | $19,416 |
| 2019 | $2,534 | $24,926 | $6,139 | $18,787 |
| 2018 | $2,472 | $24,200 | $0 | $0 |
| 2017 | $2,567 | $24,199 | $6,678 | $17,521 |
| 2016 | $2,516 | $23,775 | $6,678 | $17,097 |
| 2015 | $2,513 | $23,775 | $6,213 | $17,562 |
| 2014 | $2,673 | $26,320 | $6,116 | $20,204 |
Agents Affiliated with this Home
-
Darren Webb

Seller's Agent in 2023
Darren Webb
Team Webb Real Estate
(405) 348-9322
8 in this area
131 Total Sales
-
Michelle Gee
M
Seller Co-Listing Agent in 2023
Michelle Gee
Team Webb Real Estate
(405) 348-9322
3 in this area
70 Total Sales
-
J
Buyer's Agent in 2023
Jamie Harris
Coldwell Banker Select
(405) 274-6428
Map
Source: MLSOK
MLS Number: 1050648
APN: 188861250
- 1017 Gulmor Dr
- 832 Fox Tail Dr
- 3401 Fox Hill Terrace
- 3804 Chickasha
- 3900 Chickasha
- 1801 Anadarko Place
- 608 Fox Hill Dr
- 1809 Anadarko
- 732 Fox Bend Trail
- 701 Rimrock Rd
- 1412 Woodbury Cir
- 900 Woodbury Dr
- 2804 Chimney Hill Rd
- 619 Rimrock Rd
- 1500 Vail Dr
- 1508 Vail Dr
- 712 Capri Place
- 2821 Dogwood Dr
- 3316 Round Barn Rd
- 2500 Portofino Place
