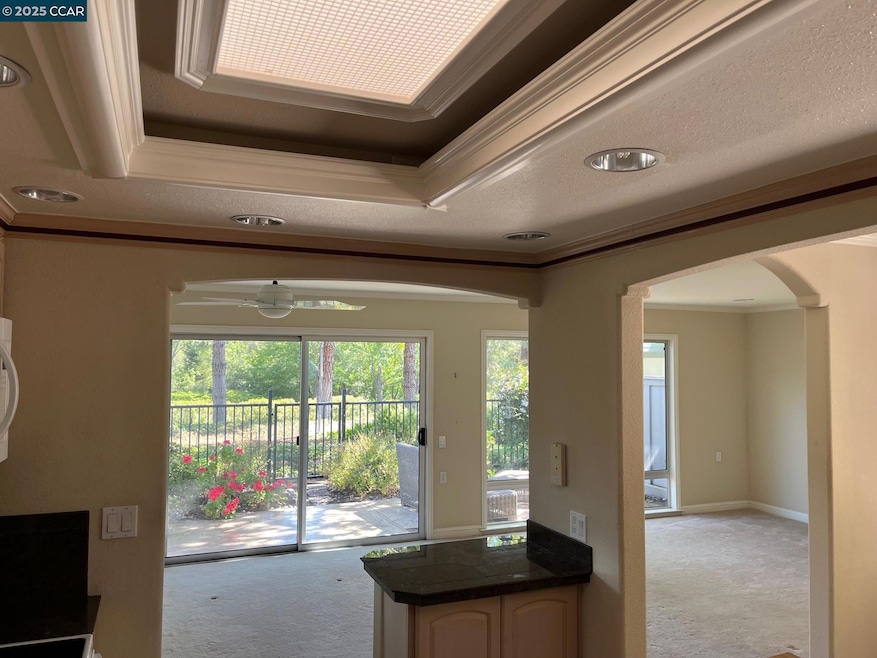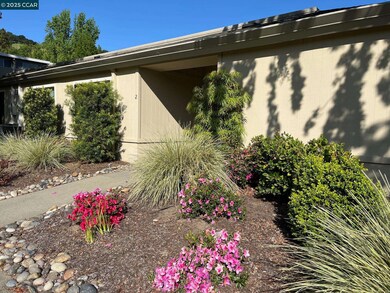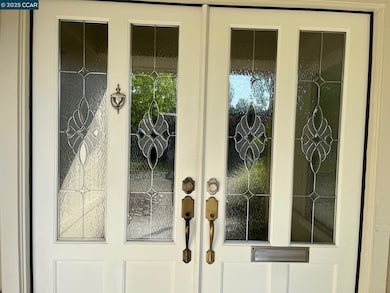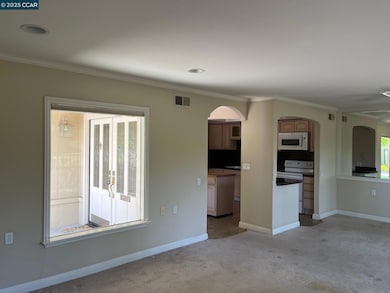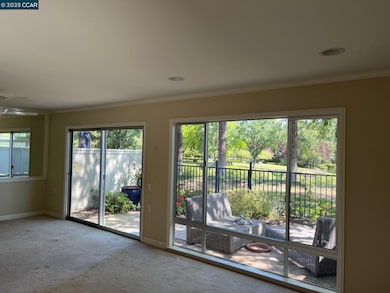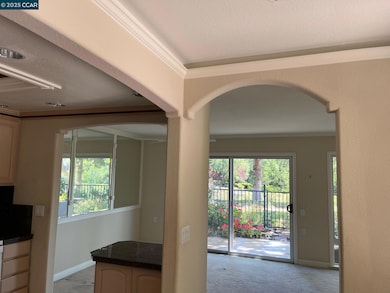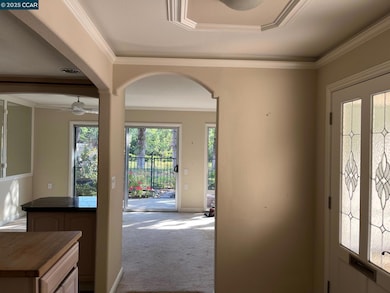
1201 Golden Rain Rd Unit 2 Walnut Creek, CA 94595
Rossmoor NeighborhoodEstimated payment $4,447/month
Highlights
- Hot Property
- Fitness Center
- RV or Boat Storage in Community
- Golf Course Community
- Senior Community
- Gated Community
About This Home
We Proudly Present a delightful & inviting Yosemite co-op located in a nature abounds setting with lawns, trees and a park view. Close to Gateway Club House, the hub of Rossmoor. Attention to every detail. Island kitchen on wheels. Granite counters. Garden patio. 3 Skylights. Arch details and rounded wall corners. 2 panel arch doors. Decorative crown molding. Smooth Ceilings. Stacked washer & dryer in closet. Corian countertop vanities in both bathrooms. Mirrored closet doors. New Stove & Microwave. Dual-Pane windows & sliding door. Beveled glass front doors. A Rossmoor Gem.
Property Details
Home Type
- Condominium
Est. Annual Taxes
- $0
Year Built
- Built in 1964
Lot Details
- Rural Setting
- Rectangular Lot
- Garden
- Back Yard
HOA Fees
- $1,383 Monthly HOA Fees
Parking
- 1 Car Garage
- Carport
- Guest Parking
Home Design
- Contemporary Architecture
- Stucco
Interior Spaces
- 1-Story Property
- Dining Area
- Carpet
Kitchen
- Updated Kitchen
- Self-Cleaning Oven
- Free-Standing Range
- Microwave
- Dishwasher
- Kitchen Island
- Stone Countertops
- Disposal
Bedrooms and Bathrooms
- 2 Bedrooms
- 2 Full Bathrooms
Laundry
- Laundry closet
- Stacked Washer and Dryer
Home Security
Utilities
- Forced Air Heating and Cooling System
- Cable TV Available
Listing and Financial Details
- Assessor Parcel Number 9000010547
Community Details
Overview
- Senior Community
- Association fees include cable TV, common area maintenance, exterior maintenance, security/gate fee, trash, water/sewer, insurance, ground maintenance, organized activities, street
- 6,676 Units
- 1St Walnut Creek Mut Association, Phone Number (925) 988-7711
- Rossmoor Subdivision, Yosemite Floorplan
- Greenbelt
Amenities
- Community Barbecue Grill
- Picnic Area
- Clubhouse
- Game Room
- Workshop Area
- Planned Social Activities
Recreation
- RV or Boat Storage in Community
- Golf Course Community
- Tennis Courts
- Indoor Game Court
- Recreation Facilities
- Fitness Center
- Exercise Course
- Community Pool
- Putting Green
- Park
- Dog Park
- Trails
Pet Policy
- Pet Restriction
Security
- Gated Community
- Carbon Monoxide Detectors
- Fire and Smoke Detector
Map
Home Values in the Area
Average Home Value in this Area
Tax History
| Year | Tax Paid | Tax Assessment Tax Assessment Total Assessment is a certain percentage of the fair market value that is determined by local assessors to be the total taxable value of land and additions on the property. | Land | Improvement |
|---|---|---|---|---|
| 2024 | $0 | $498,592 | $341,347 | $157,245 |
| 2023 | $0 | $488,816 | $334,654 | $154,162 |
| 2022 | $0 | $479,233 | $328,093 | $151,140 |
| 2021 | $0 | $469,837 | $321,660 | $148,177 |
| 2019 | $0 | $455,903 | $312,120 | $143,783 |
| 2018 | $0 | $400,000 | $113,280 | $286,720 |
| 2017 | -- | $385,000 | $109,032 | $275,968 |
| 2016 | -- | $365,000 | $103,368 | $261,632 |
| 2015 | -- | $350,000 | $99,120 | $250,880 |
| 2014 | -- | $290,000 | $82,129 | $207,871 |
Property History
| Date | Event | Price | Change | Sq Ft Price |
|---|---|---|---|---|
| 05/20/2025 05/20/25 | For Sale | $550,000 | +22.4% | $524 / Sq Ft |
| 02/04/2025 02/04/25 | Off Market | $449,500 | -- | -- |
| 11/28/2016 11/28/16 | Sold | $449,500 | 0.0% | $429 / Sq Ft |
| 11/09/2016 11/09/16 | Pending | -- | -- | -- |
| 11/05/2016 11/05/16 | For Sale | $449,500 | -- | $429 / Sq Ft |
Similar Homes in Walnut Creek, CA
Source: Contra Costa Association of REALTORS®
MLS Number: 41095858
APN: 900-001-054-7
- 1501 Rockledge Ln Unit 2
- 2109 Tice Creek Dr Unit 3
- 1443 Rockledge Ln Unit 6
- 1860 Tice Creek Dr Unit 1146
- 1860 Tice Creek Dr Unit 1430
- 1860 Tice Creek Dr Unit 1434
- 1860 Tice Creek Dr Unit 1116
- 1860 Tice Creek Dr Unit 1428
- 1860 Tice Creek Dr Unit 1249
- 1860 Tice Creek Dr Unit 1319
- 1459 Rockledge Ln Unit 4
- 2017 Oakmont Way Unit 2
- 2144 Tice Creek Dr Unit 4
- 1372 Rockledge Ln Unit 6
- 1840 Tice Creek Dr Unit 2132
- 1840 Tice Creek Dr Unit 2326
- 1840 Tice Creek Dr Unit 2108
- 1517 Oakmont Dr Unit 3
- 2055 Cactus Ct Unit 5
- 2055 Cactus Ct Unit 3
