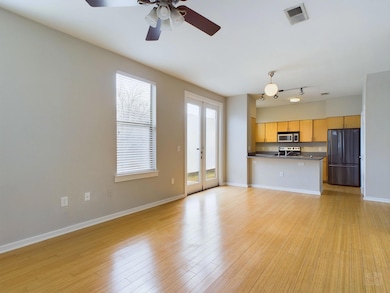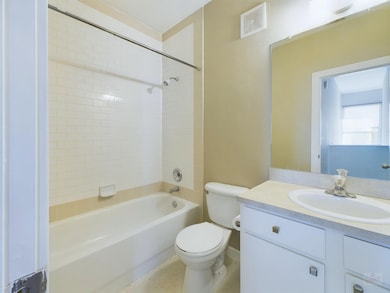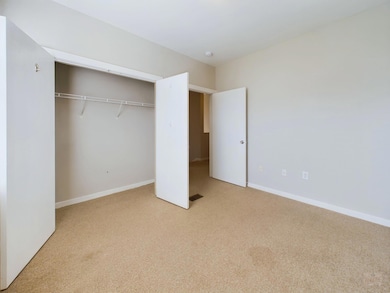1201 Grove Blvd Unit 404 Austin, TX 78741
Montopolis NeighborhoodHighlights
- Gated Community
- Bamboo Flooring
- High Ceiling
- View of Trees or Woods
- Corner Lot
- Community Pool
About This Home
This condo is located on a peaceful, secluded corner lot surrounded by green space. The well-lit living room flows into the open kitchen, with features like bamboo flooring, high ceilings, bright cabinets, and natural views to the exterior. In addition to the master suite, the home includes two additional bedrooms and a bathroom. The patio is located just off of the relaxing outdoor greenery. The condominium complex features a community pool.
Condo Details
Home Type
- Condominium
Est. Annual Taxes
- $7,355
Year Built
- Built in 2005
Lot Details
- Northeast Facing Home
- Level Lot
- Sprinkler System
Parking
- 1 Car Attached Garage
Home Design
- Slab Foundation
- Composition Roof
- HardiePlank Type
Interior Spaces
- 1,170 Sq Ft Home
- 1-Story Property
- High Ceiling
- Ceiling Fan
- Recessed Lighting
- Window Screens
- Views of Woods
- Home Security System
Kitchen
- Breakfast Bar
- Free-Standing Electric Range
- Microwave
- Dishwasher
- Laminate Countertops
- Disposal
Flooring
- Bamboo
- Carpet
- Tile
Bedrooms and Bathrooms
- 3 Main Level Bedrooms
- 2 Full Bathrooms
Outdoor Features
- Patio
- Front Porch
Schools
- Baty Elementary School
- Ojeda Middle School
- Del Valle High School
Additional Features
- Stepless Entry
- Central Heating and Cooling System
Listing and Financial Details
- Security Deposit $2,050
- Tenant pays for all utilities
- 12 Month Lease Term
- $75 Application Fee
- Assessor Parcel Number 03051409170000
Community Details
Overview
- Property has a Home Owners Association
- 200 Units
- Boulevard A Condo Amd Subdivision
- Property managed by Tower Realty
Recreation
- Community Pool
Pet Policy
- Pets allowed on a case-by-case basis
- Pet Deposit $150
Security
- Gated Community
Map
Source: Unlock MLS (Austin Board of REALTORS®)
MLS Number: 4453341
APN: 703011
- 1201 Grove Blvd Unit 702
- 1201 Grove Blvd Unit 203
- 1201 Grove Blvd Unit 2803
- 1201 Grove Blvd Unit 1501
- 1201 Grove Blvd Unit 2403
- 1201 Grove Blvd Unit 1901
- 1101 Grove Blvd Unit 203
- 6010 Club Terrace
- 6212 Palm Cir
- 6215 Hogan Ave Unit B
- 1413 Montopolis Dr Unit B
- 808 Montopolis Dr
- 6117 Richardson Ln Unit A
- 6117 Richardson Ln Unit B
- 6002 Ponca St Unit 1
- 5702 Penick Dr
- 5700 Penick Dr
- 1214 Vargas Rd Unit B
- 1214 Vargas Rd Unit A
- 1214 Vargas Rd







