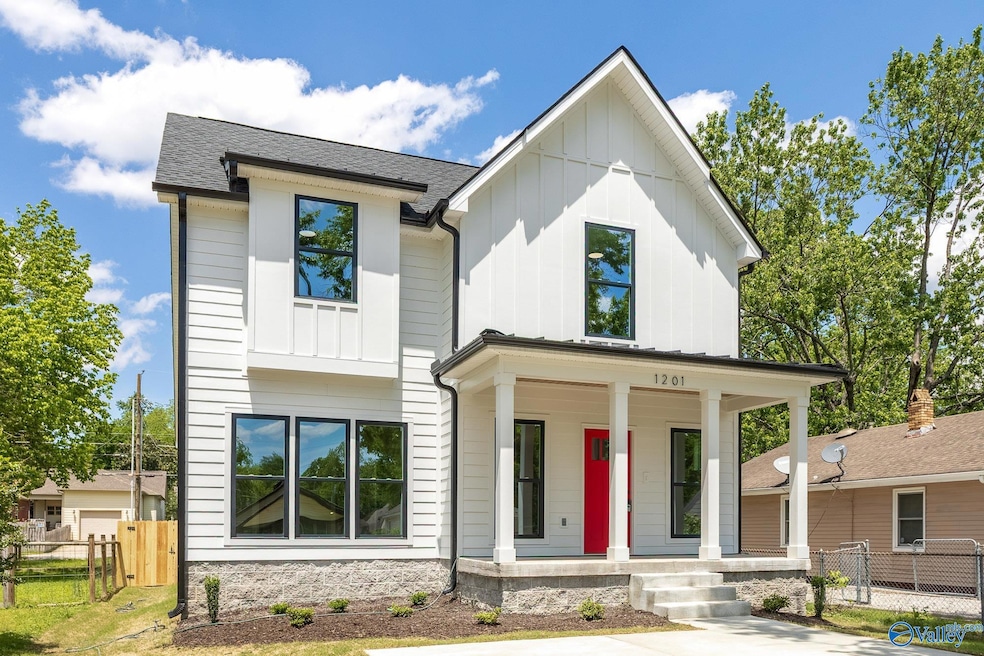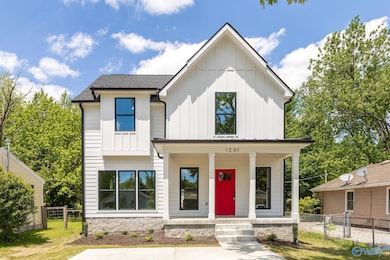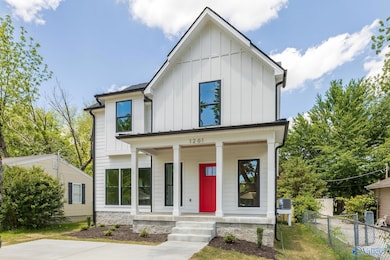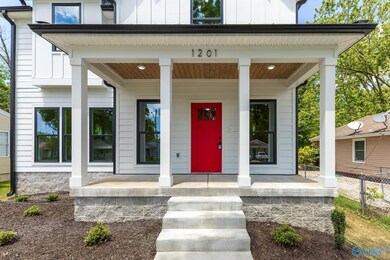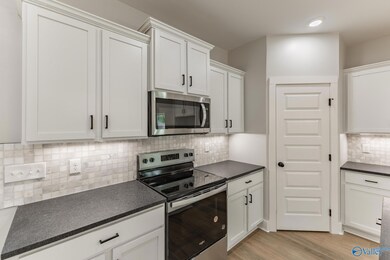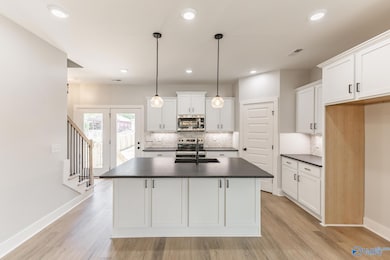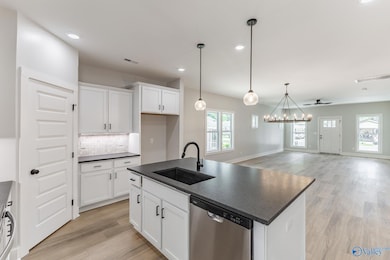1201 Halsey Ave NE Huntsville, AL 35801
Lincoln Mill District Neighborhood
3
Beds
2.5
Baths
1,979
Sq Ft
5,663
Sq Ft Lot
Highlights
- New Construction
- Main Floor Primary Bedroom
- Central Heating and Cooling System
- Open Floorplan
About This Home
Welcome to this beautifully designed, brand-new 3-bedroom, 2.5-bath home nestled in the vibrant and sought-after Five Points neighborhood of Huntsville. Key features include the Primary Suite on the Main Level, Spacious Bonus Room, and large covered front porch. Perfectly blending modern finishes with classic charm, this home offers a unique opportunity to live in one of the most desirable areas in the city, just minutes from downtown and all the cultural, dining, and shopping amenities Huntsville has to offer.
Home Details
Home Type
- Single Family
Year Built
- Built in 2025 | New Construction
Lot Details
- 5,663 Sq Ft Lot
- Lot Dimensions are 40 x 142
Parking
- On-Street Parking
Interior Spaces
- 1,979 Sq Ft Home
- Property has 2 Levels
- Open Floorplan
Bedrooms and Bathrooms
- 3 Bedrooms
- Primary Bedroom on Main
Schools
- Chapman Elementary School
- Lee High School
Utilities
- Central Heating and Cooling System
Community Details
- Five Points Subdivision
Listing and Financial Details
- 12-Month Minimum Lease Term
- Tax Lot 20
Map
Source: ValleyMLS.com
MLS Number: 21889296
Nearby Homes
- 1008 Halsey Ave NE
- 1012 Halsey Ave NE
- 1109 Rison Ave NE
- 1019 Stevens Ave NE
- 1132 Rison Ave NE
- 1004 Stevens Ave NE
- 702 Mckinley Ave NE
- 1214 Halsey Ave NE
- 1205 Stevens Ave NE
- 1015 Humes Ave NE
- 1213 Humes Ave NE
- 804 Minor St NE
- 1206 Humes Ave NE
- 1016 Oshaughnessy Ave NE
- 507 Mccullough Ave NE
- 1502 Rison Ave NE
- 505 Oshaughnessy Ave NE
- 1309 Mccullough Ave NE
- 2310 Lee High Dr NE
- 1441 Oshaughnessy Ave
- 1008 Halsey Ave NE
- 1031 Halsey Ave NE
- 1017 England St NE
- 1010 Oakwood Ave NE
- 718 Rison Ave NE
- 1213 Rison Ave NE
- 1114 Stevens Ave NE
- 1205 Stevens Ave NE
- 1301 Halsey Ave NE
- 1324 Mckinley Ave NE
- 1402 Rison Ave NE Unit A
- 1413 Rison Ave NE
- 1405 Stevens Ave NE
- 415 Halsey Ave NE
- 1419 Stevens Ave NE
- 1407 Humes Ave NE
- 1502 Rison Ave NE
- 1332 Oshaughnessy Ave NE Unit 2
- 1512 Oakwood Ave NE Unit 4
- 409 Mccullough Ave NE
