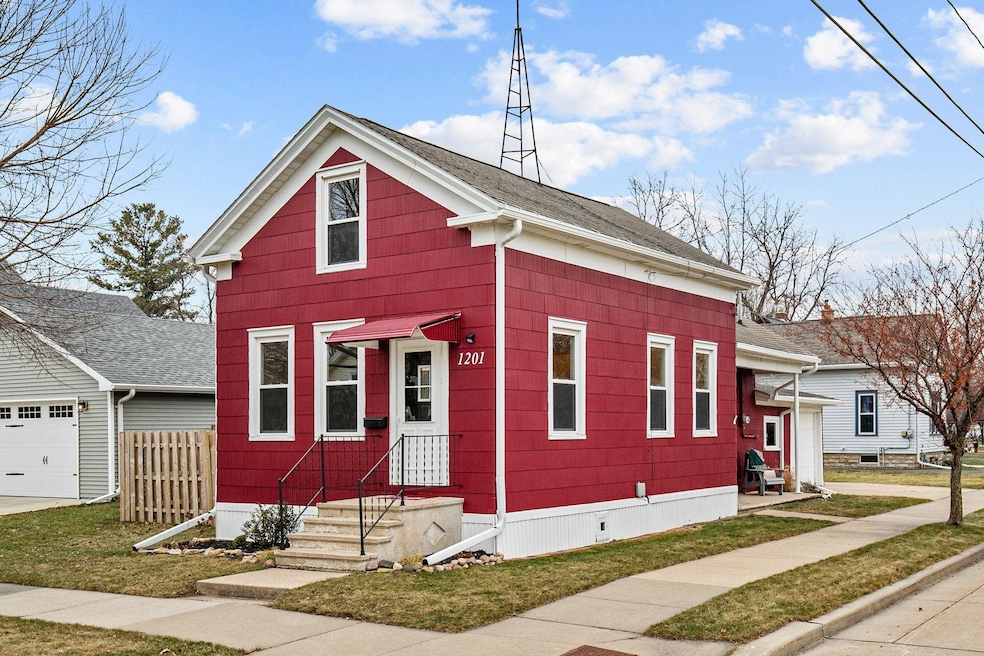
1201 Harney Ave Oshkosh, WI 54901
Stevens Park NeighborhoodHighlights
- Cape Cod Architecture
- Corner Lot
- 1 Car Attached Garage
- Adjacent to Greenbelt
- Formal Dining Room
- 1-minute walk to Stevens Park
About This Home
As of March 2025Nestled just steps away from Lake Winnebago, this adorable, move in ready home has it all! Many updates throughout the house creates a fresh modern look while retaining its cozy charm. New LVP floors and carpet throughout, along with an abundance of updated cabinets, butcher block countertops and an amazing butcher block island in the kitchen. The second story has a nice size primary bedroom that leads to an amazing office or den or reconfigure to make this a 2nd bedroom! Possibility to add a 2nd bedroom on the main floor also.So many options! The bathroom is sure to please w/ a brand new walk in shower, vanity and finishes that add a touch of luxury! Dont miss your chance to own this gem and start making memories. Exterior=slate. Pre-Inspected too! Per seller, 48 hours binding acceptance.
Last Agent to Sell the Property
Expert Real Estate Partners, LLC Brokerage Phone: 920-422-1234 License #94-82665 Listed on: 12/18/2024

Home Details
Home Type
- Single Family
Est. Annual Taxes
- $2,069
Year Built
- Built in 1920
Lot Details
- 4,440 Sq Ft Lot
- Lot Dimensions are 40x111
- Adjacent to Greenbelt
- Corner Lot
Home Design
- Cape Cod Architecture
- Stone Foundation
Interior Spaces
- 1,036 Sq Ft Home
- 1-Story Property
- Formal Dining Room
- Crawl Space
Kitchen
- Oven or Range
- Kitchen Island
Bedrooms and Bathrooms
- 1 Bedroom
- 1 Full Bathroom
Parking
- 1 Car Attached Garage
- Driveway
Utilities
- Forced Air Heating and Cooling System
- Heating System Uses Natural Gas
- High Speed Internet
- Cable TV Available
Ownership History
Purchase Details
Home Financials for this Owner
Home Financials are based on the most recent Mortgage that was taken out on this home.Purchase Details
Home Financials for this Owner
Home Financials are based on the most recent Mortgage that was taken out on this home.Similar Homes in Oshkosh, WI
Home Values in the Area
Average Home Value in this Area
Purchase History
| Date | Type | Sale Price | Title Company |
|---|---|---|---|
| Warranty Deed | $170,000 | None Listed On Document | |
| Warranty Deed | $121,000 | None Listed On Document |
Mortgage History
| Date | Status | Loan Amount | Loan Type |
|---|---|---|---|
| Open | $8,000 | No Value Available | |
| Open | $152,000 | New Conventional | |
| Previous Owner | $25,130 | Unknown |
Property History
| Date | Event | Price | Change | Sq Ft Price |
|---|---|---|---|---|
| 03/04/2025 03/04/25 | Sold | $170,000 | -2.9% | $164 / Sq Ft |
| 02/21/2025 02/21/25 | Pending | -- | -- | -- |
| 12/18/2024 12/18/24 | For Sale | $175,000 | +44.6% | $169 / Sq Ft |
| 09/13/2024 09/13/24 | Sold | $121,000 | -3.2% | $117 / Sq Ft |
| 09/10/2024 09/10/24 | Pending | -- | -- | -- |
| 08/29/2024 08/29/24 | For Sale | $125,000 | -- | $121 / Sq Ft |
Tax History Compared to Growth
Tax History
| Year | Tax Paid | Tax Assessment Tax Assessment Total Assessment is a certain percentage of the fair market value that is determined by local assessors to be the total taxable value of land and additions on the property. | Land | Improvement |
|---|---|---|---|---|
| 2024 | $2,069 | $111,300 | $12,200 | $99,100 |
| 2023 | $1,337 | $46,500 | $7,200 | $39,300 |
| 2022 | $1,323 | $46,500 | $7,200 | $39,300 |
| 2021 | $1,222 | $46,500 | $7,200 | $39,300 |
| 2020 | $1,180 | $46,500 | $7,200 | $39,300 |
| 2019 | $1,186 | $46,500 | $7,200 | $39,300 |
| 2018 | $1,123 | $46,500 | $7,200 | $39,300 |
| 2017 | $1,136 | $46,500 | $7,200 | $39,300 |
| 2016 | $1,376 | $55,000 | $8,200 | $46,800 |
| 2015 | $1,384 | $55,000 | $8,200 | $46,800 |
| 2014 | $1,386 | $55,000 | $8,200 | $46,800 |
| 2013 | $1,388 | $55,000 | $8,200 | $46,800 |
Agents Affiliated with this Home
-
Brenda Young

Seller's Agent in 2025
Brenda Young
Expert Real Estate Partners, LLC
(920) 422-1234
2 in this area
195 Total Sales
-
Lauren Nobbe
L
Buyer's Agent in 2025
Lauren Nobbe
Real Broker LLC
(920) 410-7230
1 in this area
58 Total Sales
-
L
Seller's Agent in 2024
LISTING MAINTENANCE
RE/MAX
Map
Source: REALTORS® Association of Northeast Wisconsin
MLS Number: 50301939
APN: 08-04540000
- 1017 Harney Ave
- 1108 Bay Shore Dr
- 1330 Ceape Ave
- 1001 Bay Shore Dr
- 90 Lake St
- 110 Bowen St
- 323 Rosalia St
- 701 Otter Ave
- 910 School Ave
- 1370 Rahr Ave
- 1030 Washington Ave
- 315 Lampert St
- 1324 Washington Ave
- 1337 Washington Ave
- 508 Ceape Ave
- 504 Ceape Ave
- 533 Bowen St
- 1120 E Parkway Ave
- 105 Washington Ave Unit 2
- 105 Washington Ave Unit 204
