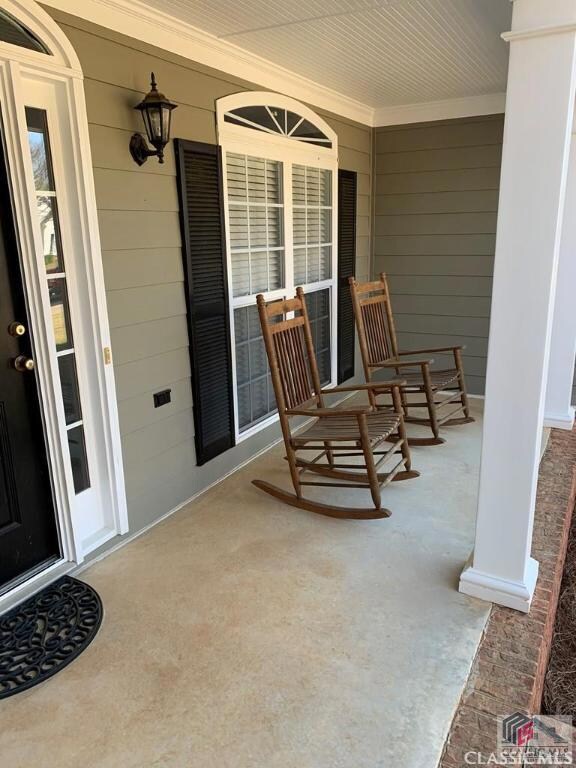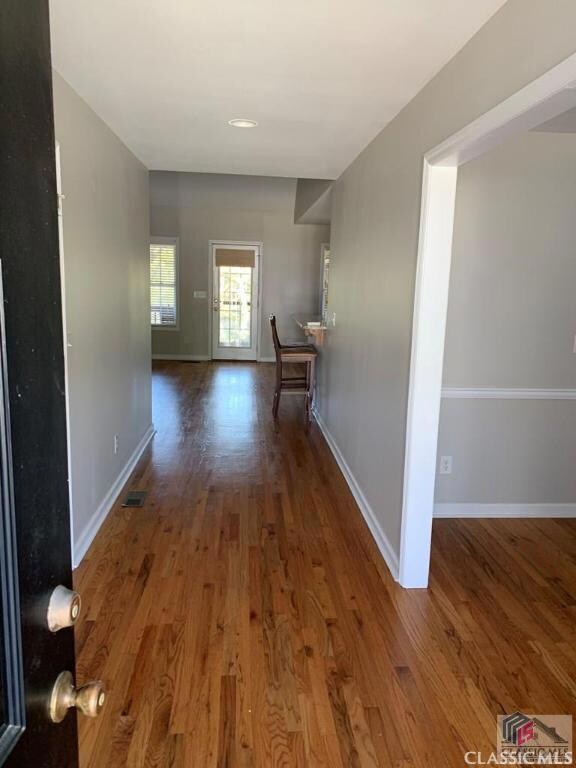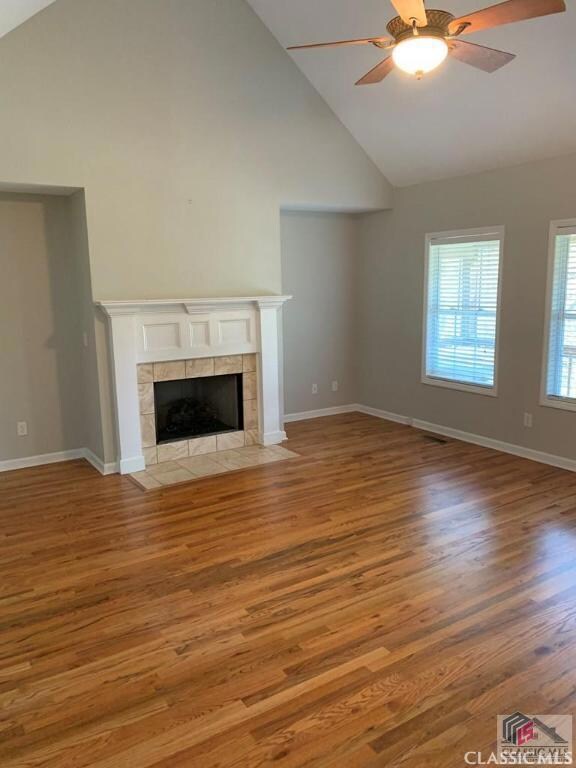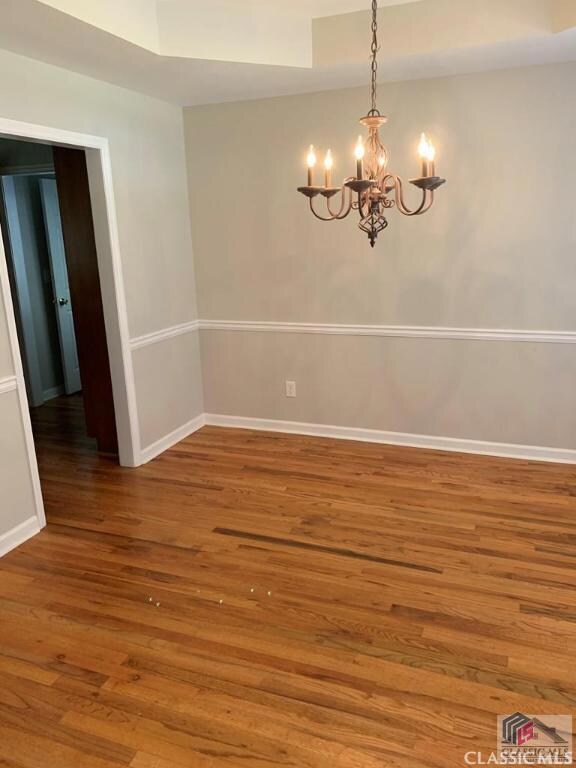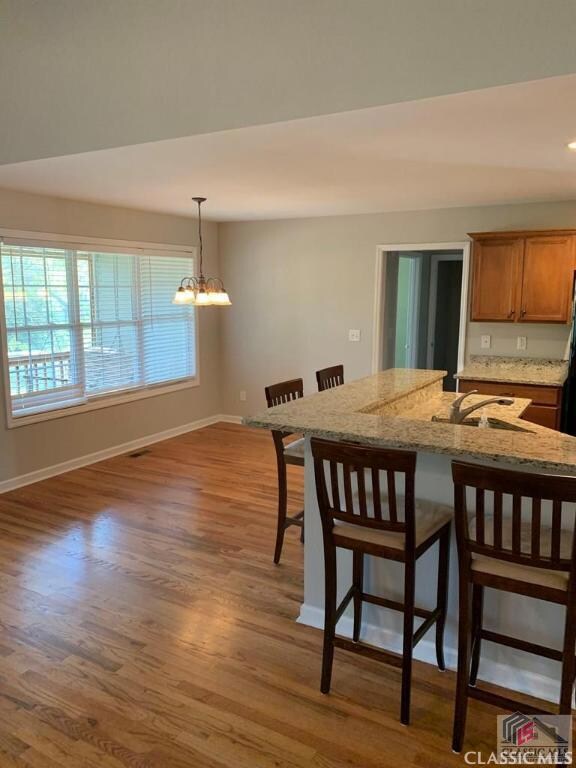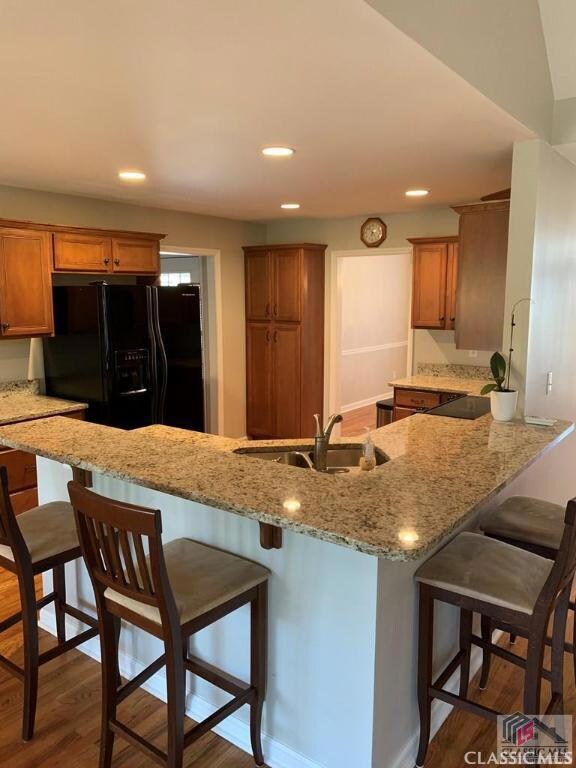
1201 Jacob Dr Watkinsville, GA 30677
Estimated Value: $551,000 - $660,000
Highlights
- Craftsman Architecture
- Deck
- Wood Flooring
- Colham Ferry Elementary School Rated A
- Vaulted Ceiling
- Main Floor Primary Bedroom
About This Home
As of May 2019CHRISTIAN LAKE SUBDIVISION, OCONEE COUNTY SCHOOLS. This 2460 sf beautiful two story traditional home with partially finished basement is a perfect location for the family seeking security and comfort in one of the most desirable areas of Oconee Co. Situated on (.69 ac) with a beautiful level front lawn, perfect for a game of tag. OUTSIDE: Simply the Best Backyard in Christian Lake. Deep backyard features beautiful hardwoods and enough sun and open area for a small garden. A professionally built set of monkey bars for the kids & a horseshoe pit that will provide the kids/adults with hours of fun activity and is easily monitored from the screened-in back porch. The home has excellent "curb appeal" with a welcoming rocking chair front porch. Don't miss this opportunity to own one of the best home in this fun, family friendly neighborhood.
Last Agent to Sell the Property
Joey Conglose
Coldwell Banker Upchurch Realty License #210930 Listed on: 04/09/2019
Home Details
Home Type
- Single Family
Est. Annual Taxes
- $2,942
Year Built
- Built in 2004
Lot Details
- 0.7 Acre Lot
- Fenced
- Sprinkler System
HOA Fees
- $10 Monthly HOA Fees
Parking
- 4 Car Attached Garage
- Parking Available
- Additional Parking
Home Design
- Craftsman Architecture
- Brick Exterior Construction
- Poured Concrete
- Frame Construction
- HardiePlank Type
Interior Spaces
- 2,500 Sq Ft Home
- 2-Story Property
- Tray Ceiling
- Vaulted Ceiling
- Gas Log Fireplace
- Double Pane Windows
- Window Treatments
- Entrance Foyer
- Attic
Kitchen
- Eat-In Kitchen
- Oven
- Microwave
- Dishwasher
- Solid Surface Countertops
Flooring
- Wood
- Carpet
Bedrooms and Bathrooms
- 4 Bedrooms
- Primary Bedroom on Main
Finished Basement
- Interior and Exterior Basement Entry
- Garage Access
- Bedroom in Basement
- Finished Basement Bathroom
Outdoor Features
- Deck
- Covered patio or porch
Schools
- Colham Ferry Elementary School
- Oconee County Middle School
- Oconee County High School
Utilities
- Central Heating
- Heating System Uses Natural Gas
- Heat Pump System
- Underground Utilities
- Septic Tank
Community Details
- Association fees include ground maintenance
- Christian Lake Subdivision
Listing and Financial Details
- Assessor Parcel Number B 06L 004D
Ownership History
Purchase Details
Home Financials for this Owner
Home Financials are based on the most recent Mortgage that was taken out on this home.Purchase Details
Purchase Details
Purchase Details
Similar Homes in Watkinsville, GA
Home Values in the Area
Average Home Value in this Area
Purchase History
| Date | Buyer | Sale Price | Title Company |
|---|---|---|---|
| Woods Roy Earl | $375,000 | -- | |
| Conglose Joseph | $255,000 | -- | |
| Edwards Anna | $251,300 | -- | |
| Dickens Builders Inc | $252,000 | -- |
Property History
| Date | Event | Price | Change | Sq Ft Price |
|---|---|---|---|---|
| 05/31/2019 05/31/19 | Sold | $375,000 | 0.0% | $150 / Sq Ft |
| 04/14/2019 04/14/19 | Pending | -- | -- | -- |
| 04/09/2019 04/09/19 | For Sale | $375,000 | -- | $150 / Sq Ft |
Tax History Compared to Growth
Tax History
| Year | Tax Paid | Tax Assessment Tax Assessment Total Assessment is a certain percentage of the fair market value that is determined by local assessors to be the total taxable value of land and additions on the property. | Land | Improvement |
|---|---|---|---|---|
| 2024 | $4,496 | $202,630 | $30,000 | $172,630 |
| 2023 | $4,496 | $194,912 | $30,000 | $164,912 |
| 2022 | $4,245 | $175,912 | $30,000 | $145,912 |
| 2021 | $4,001 | $154,709 | $22,000 | $132,709 |
| 2020 | $3,671 | $140,417 | $20,000 | $120,417 |
| 2019 | $3,377 | $128,603 | $20,000 | $108,603 |
| 2018 | $2,942 | $110,154 | $20,000 | $90,154 |
| 2017 | $2,721 | $101,365 | $20,000 | $81,365 |
Agents Affiliated with this Home
-
J
Seller's Agent in 2019
Joey Conglose
Coldwell Banker Upchurch Realty
-
Hannah Moore
H
Buyer's Agent in 2019
Hannah Moore
HomeSmart
(229) 891-6107
110 Total Sales
Map
Source: CLASSIC MLS (Athens Area Association of REALTORS®)
MLS Number: 968275
APN: B06-L0-04D
- 1330 Christian Dr
- 1200 Paxton Ct
- 1810 Paxton Ct
- 1511 Paxton Ct
- 125 Hight Dr
- 1036 Falling Leaf Ct Unit 2
- 1045 Falling Leaf Ct Unit 6
- 85 Cedar Dr
- 88 Cedar Dr
- 30 Harden Hill Rd
- 17 Harden Hill Rd Unit 103
- 15 S Main St
- 159 S Main St
- 194 New High Shoals Rd
- 196 New High Shoals Rd
- 0 Colham Ferry Rd Unit LOT 5 10260362
- 0 Colham Ferry Rd Unit LOT 4 10260358
- 0 Colham Ferry Rd Unit LOT 3 10260353
- 0 Colham Ferry Rd Unit LOT 2 10260342
- 0 Colham Ferry Rd Unit LOT 1 10260335
- 1201 Jacob Dr
- 1211 Jacob Dr
- 1191 Jacob Dr
- 1221 Jacob Dr
- 1200 Jacob Dr
- 1210 Jacob Dr
- 1181 Jacob Dr
- 1190 Jacob Dr
- 1100 Felton Dr
- 1231 Jacob Dr
- 1230 Jacob Dr
- 1170 Jacob Dr
- 1120 Felton Dr
- 1241 Jacob Dr
- 1251 Christian Dr
- 1261 Christian Dr
- 1240 Jacob Dr
- 1131 Christian Terrace
- 1231 Christian Dr
- 1151 Christian Terrace

