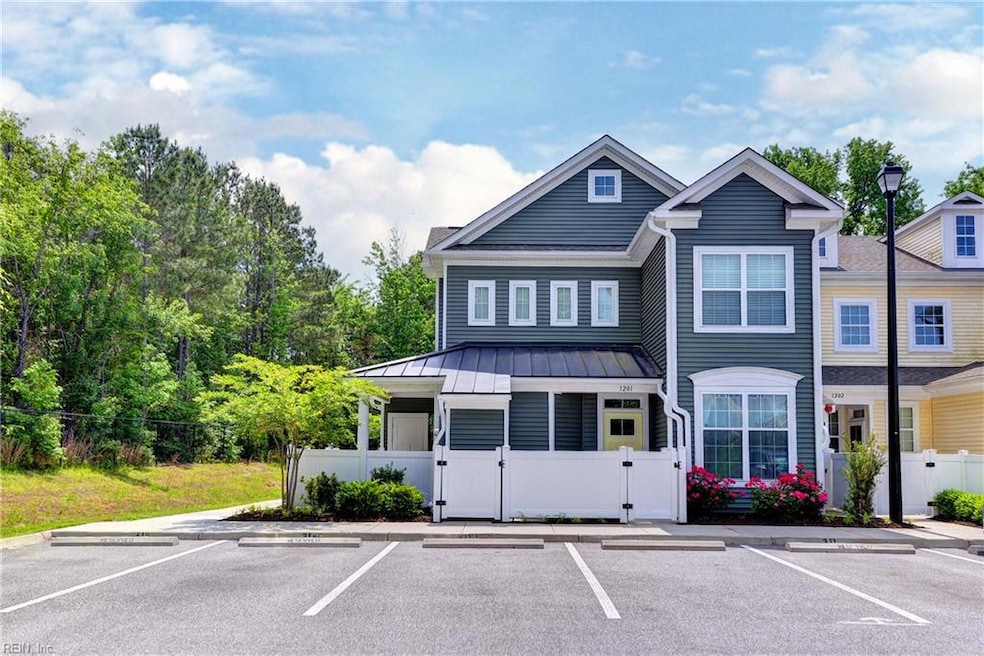
1201 Kings Land Ct Williamsburg, VA 23185
West Williamsburg NeighborhoodHighlights
- Fitness Center
- View of Trees or Woods
- Transitional Architecture
- Berkeley Middle School Rated A-
- Clubhouse
- Wood Flooring
About This Home
As of June 2025Beautiful, inviting & boasts loads of upgrades! Wonderful condo in The Promenade at John Tyler has been wonderfully maintained & is move-in ready. An enclosed front porch welcomes you, offering a great space to sit, relax outdoors while looking observing nature & the park across the street. Conveniently located on the same floor. Stunning hardwood flooring throughout living areas. Beautiful kitchen with quartz and stainless steel appliances. Kitchen opens to the living room, all part of the open and flowing floor plan. An eat-in area off the kitchen is a bright and welcoming space for you to enjoy. Spacious living room offers a wonderful space to gather and entertain. Office/den area nestled just off the hallway. Well-sized 2nd BR. Oversized & wide BA w laminate floors, tub, shower & grab bars. Gorgeous primary BR w tray ceiling & an en suite bath. The Promenade offers great amenities, including a pool, clubhouse, & exercise rm, while being located off of 199, making travel a breeze.
Property Details
Home Type
- Multi-Family
Est. Annual Taxes
- $1,962
Year Built
- Built in 2021
Lot Details
- 762 Sq Ft Lot
- Privacy Fence
- Fenced
- Corner Lot
HOA Fees
- $220 Monthly HOA Fees
Parking
- Assigned Parking
Home Design
- Transitional Architecture
- Property Attached
- Slab Foundation
- Asphalt Shingled Roof
- Vinyl Siding
Interior Spaces
- 1,241 Sq Ft Home
- 1-Story Property
- Ceiling Fan
- Window Treatments
- Home Office
- Utility Closet
- Wood Flooring
- Views of Woods
- Home Security System
Kitchen
- Breakfast Area or Nook
- Range<<rangeHoodToken>>
- <<microwave>>
- Dishwasher
- Disposal
Bedrooms and Bathrooms
- 2 Bedrooms
- En-Suite Primary Bedroom
- Walk-In Closet
- 2 Full Bathrooms
Laundry
- Dryer
- Washer
Outdoor Features
- Patio
- Storage Shed
Schools
- Laurel Lane Elementary / Fmr. Rawls Byrd
- Berkeley Middle School
- Lafayette High School
Utilities
- Central Air
- Heat Pump System
- Electric Water Heater
Community Details
Overview
- Town Management/757 565 6200 Association
- Promenade@5 Subdivision
- On-Site Maintenance
Amenities
- Door to Door Trash Pickup
- Clubhouse
Recreation
- Fitness Center
- Community Pool
Ownership History
Purchase Details
Home Financials for this Owner
Home Financials are based on the most recent Mortgage that was taken out on this home.Similar Homes in Williamsburg, VA
Home Values in the Area
Average Home Value in this Area
Purchase History
| Date | Type | Sale Price | Title Company |
|---|---|---|---|
| Bargain Sale Deed | $310,000 | Title Resource Guaranty Compan |
Property History
| Date | Event | Price | Change | Sq Ft Price |
|---|---|---|---|---|
| 06/27/2025 06/27/25 | For Rent | $2,300 | -99.3% | -- |
| 06/23/2025 06/23/25 | Under Contract | -- | -- | -- |
| 06/17/2025 06/17/25 | Sold | $310,000 | 0.0% | $250 / Sq Ft |
| 06/09/2025 06/09/25 | For Rent | $2,300 | 0.0% | -- |
| 05/15/2025 05/15/25 | Pending | -- | -- | -- |
| 05/09/2025 05/09/25 | For Sale | $320,000 | +34.0% | $258 / Sq Ft |
| 05/28/2021 05/28/21 | Sold | $238,870 | 0.0% | $185 / Sq Ft |
| 12/07/2020 12/07/20 | Price Changed | $238,870 | +8.6% | $185 / Sq Ft |
| 11/20/2020 11/20/20 | Pending | -- | -- | -- |
| 11/19/2020 11/19/20 | For Sale | $219,990 | -- | $171 / Sq Ft |
Tax History Compared to Growth
Tax History
| Year | Tax Paid | Tax Assessment Tax Assessment Total Assessment is a certain percentage of the fair market value that is determined by local assessors to be the total taxable value of land and additions on the property. | Land | Improvement |
|---|---|---|---|---|
| 2024 | $1,962 | $251,600 | $62,400 | $189,200 |
| 2023 | $1,962 | $214,500 | $60,000 | $154,500 |
| 2022 | $1,780 | $214,500 | $60,000 | $154,500 |
| 2021 | $1,635 | $194,700 | $50,000 | $144,700 |
Agents Affiliated with this Home
-
Philip Piper

Seller's Agent in 2025
Philip Piper
Long & Foster
(757) 243-4848
25 in this area
46 Total Sales
-
Brandi Walker

Seller's Agent in 2025
Brandi Walker
Liz Moore & Associates LLC
(757) 751-7743
20 in this area
109 Total Sales
-
Shelly Taylor
S
Seller's Agent in 2021
Shelly Taylor
BHHS RW Towne Realty
(757) 871-5768
49 in this area
258 Total Sales
Map
Source: Real Estate Information Network (REIN)
MLS Number: 10582471
APN: 48-1 26-0-1201
- 1502 Promenade Ln
- 1010 Kings Land Ct
- 1402 Farringdon Way
- 3301 Queens Path
- 503 Promenade Ln
- 103 Lake Powell Rd Unit E
- 103 Lake Powell Rd
- 16 James Square
- 1184 Jamestown Rd Unit 19
- 204 Woodmere Dr
- 204 Woodmere Dr Unit D
- 50 James Square
- 180 Exmoor Ct
- 1301 Queens Crossing
- 117 Walnut Hills Dr
- 110 Brookwood Dr
- 216 Brookwood Dr
- 1410 Jamestown Rd
- 99 Walnut Hills Dr
- 117 Meeting Place
