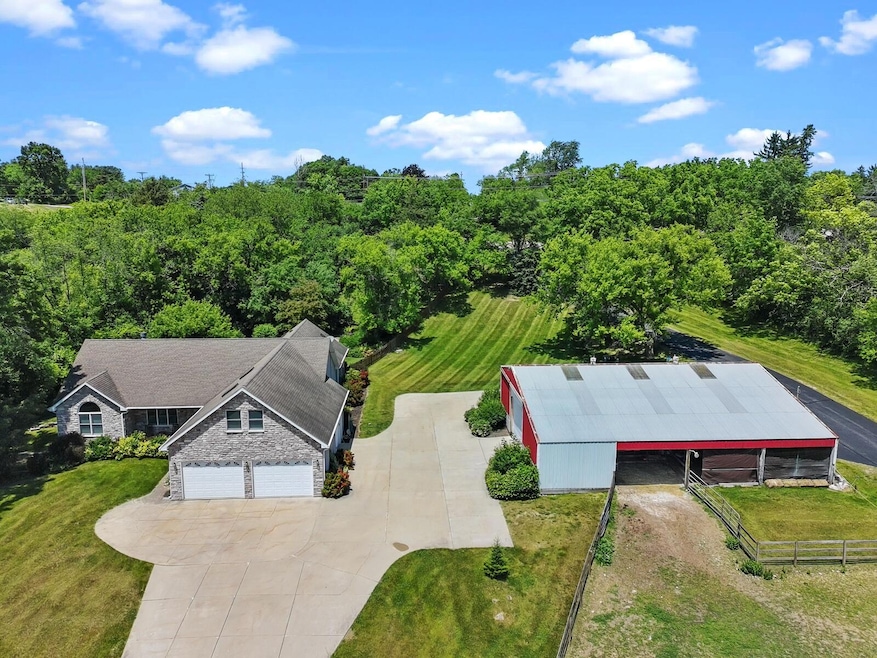
1201 Lance Dr Twin Lakes, WI 53181
Highlights
- Horses Allowed On Property
- Contemporary Architecture
- Vaulted Ceiling
- 5.69 Acre Lot
- Wooded Lot
- Pole Barn
About This Home
As of July 2025Discover this Beautiful Custom Ranch on nearly 6 acres close to the IL/WI border. This quality-built home features an open floor plan w cathedral ceilings, a stunning stone fireplace & a split bedroom layout for added privacy. The large kitchen boasts an island, new stainless steel appliances, loads of cabinets & counter space, perfect for cooking & gathering. The oversized heated 3.5 car attached garage offers ample storage, while the finished lower level w a full bath & a separate entrance provides potential for an in-law suite. A bonus room above the garage can serve as a 4th bedroom. Outdoors, enjoy a spacious, fenced yard & 2 large patios-ideal for entertaining. Additional features include a 60x30 pole barn & a private natural setting - your perfect retreat!
Last Agent to Sell the Property
Keating Real Estate License #62007-94 Listed on: 06/18/2025
Home Details
Home Type
- Single Family
Est. Annual Taxes
- $7,933
Lot Details
- 5.69 Acre Lot
- Rural Setting
- Fenced Yard
- Wooded Lot
Parking
- 3.5 Car Attached Garage
- Heated Garage
- Garage Door Opener
- Driveway
Home Design
- Contemporary Architecture
- Ranch Style House
- Brick Exterior Construction
- Poured Concrete
- Vinyl Siding
Interior Spaces
- Vaulted Ceiling
- Fireplace
Kitchen
- Oven
- Microwave
- Dishwasher
- Kitchen Island
- Disposal
Bedrooms and Bathrooms
- 3 Bedrooms
- Walk-In Closet
Laundry
- Dryer
- Washer
Partially Finished Basement
- Walk-Out Basement
- Basement Fills Entire Space Under The House
- Basement Ceilings are 8 Feet High
- Sump Pump
- Basement Windows
Outdoor Features
- Patio
- Pole Barn
Schools
- Lakewood Elementary School
- Wilmot High School
Utilities
- Forced Air Heating and Cooling System
- Heating System Uses Natural Gas
- High Speed Internet
Additional Features
- Level Entry For Accessibility
- Horses Allowed On Property
Listing and Financial Details
- Exclusions: seller's personal possessions, LL freezer, sauna, black attached cabinets in garage
- Assessor Parcel Number 86-4-119-291-2003
Ownership History
Purchase Details
Home Financials for this Owner
Home Financials are based on the most recent Mortgage that was taken out on this home.Purchase Details
Home Financials for this Owner
Home Financials are based on the most recent Mortgage that was taken out on this home.Purchase Details
Purchase Details
Home Financials for this Owner
Home Financials are based on the most recent Mortgage that was taken out on this home.Similar Home in Twin Lakes, WI
Home Values in the Area
Average Home Value in this Area
Purchase History
| Date | Type | Sale Price | Title Company |
|---|---|---|---|
| Warranty Deed | -- | None Available | |
| Quit Claim Deed | $120,400 | -- | |
| Quit Claim Deed | $365,000 | -- | |
| Warranty Deed | $40,000 | Professional Title Servs |
Mortgage History
| Date | Status | Loan Amount | Loan Type |
|---|---|---|---|
| Open | $360,000 | New Conventional | |
| Previous Owner | $273,888 | New Conventional | |
| Previous Owner | $265,000 | Future Advance Clause Open End Mortgage | |
| Previous Owner | $225,000 | Construction |
Property History
| Date | Event | Price | Change | Sq Ft Price |
|---|---|---|---|---|
| 07/10/2025 07/10/25 | Sold | $825,000 | -2.9% | $242 / Sq Ft |
| 06/18/2025 06/18/25 | For Sale | $850,000 | -- | $250 / Sq Ft |
Tax History Compared to Growth
Tax History
| Year | Tax Paid | Tax Assessment Tax Assessment Total Assessment is a certain percentage of the fair market value that is determined by local assessors to be the total taxable value of land and additions on the property. | Land | Improvement |
|---|---|---|---|---|
| 2024 | $7,933 | $599,300 | $212,300 | $387,000 |
| 2023 | $9,366 | $468,100 | $104,700 | $363,400 |
| 2022 | $10,096 | $468,100 | $104,700 | $363,400 |
| 2021 | $9,532 | $468,100 | $104,700 | $363,400 |
| 2020 | $9,452 | $403,800 | $104,700 | $299,100 |
| 2019 | $9,120 | $403,800 | $104,700 | $299,100 |
| 2018 | $8,901 | $403,800 | $104,700 | $299,100 |
| 2017 | $9,337 | $358,800 | $104,700 | $254,100 |
| 2016 | $9,351 | $358,800 | $104,700 | $254,100 |
| 2015 | $8,314 | $358,800 | $104,700 | $254,100 |
| 2014 | $8,126 | $344,000 | $96,000 | $248,000 |
Agents Affiliated with this Home
-
Natalie Bell

Seller's Agent in 2025
Natalie Bell
Keating Real Estate
(262) 203-3322
32 in this area
156 Total Sales
-
Mari Catencamp

Buyer's Agent in 2025
Mari Catencamp
Shorewest Realtors - South Metro
(414) 553-0958
1 in this area
61 Total Sales
Map
Source: Metro MLS
MLS Number: 1922852
APN: 86-4-119-291-2003
- 1061 Highland Dr
- 1111 Rosebud Ave
- 416 Waldeck Dr
- 1400 Richmond Rd
- 430 Elm Ct
- 201 Lance Dr
- 337 Sunburst Ave
- 131 Lance Dr Unit 21
- 131 Lance Dr Unit 7
- 131 Lance Dr Unit 14
- Lt2 Marion Ave
- 43 Roseann Ct
- 202 E Main St Unit 8
- 202 E Main St Unit 5
- 202 E Main St Unit 7
- 202 E Main St Unit 6
- 202 E Main St
- 237 E Main St
- 237 Grandview Ln
- 517 Oakwood Trail
