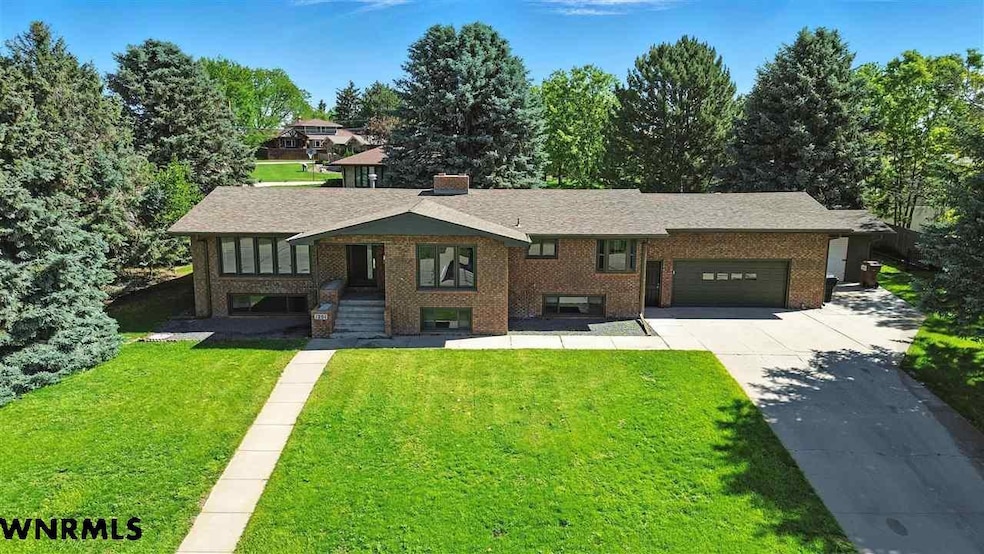
1201 Larkspur Dr Scottsbluff, NE 69361
Estimated payment $3,580/month
Highlights
- Deck
- Ranch Style House
- Central Air
- Multiple Fireplaces
- 2 Car Attached Garage
- Carpet
About This Home
Take a look at this beautiful home. This spacious updated home is ready for a new owner. The kitchen is ready to go with new gas stove, double oven, new refrigerator and microwave. You will love the island in the middle of the kitchen. You will love the countertops and cupboards. Two bedroom and two bathrooms on the main floor. Basement has TV room with a large TV and sound equipment. Two bathrooms in basement. One bathroom is a master bathroom that you will be sure to love. Walk in closet. Lots of natural light with all the upstairs windows and downstairs windows. Deck in back for the summer evenings. Double car attached garage with lots of room. Call today.
Home Details
Home Type
- Single Family
Est. Annual Taxes
- $4,379
Year Built
- Built in 1975
Home Design
- Ranch Style House
- Brick Exterior Construction
- Shingle Roof
Interior Spaces
- 1,949 Sq Ft Home
- Multiple Fireplaces
- Carpet
- Basement Fills Entire Space Under The House
- Fire and Smoke Detector
- Laundry on main level
Kitchen
- Gas Range
- Microwave
- Dishwasher
Bedrooms and Bathrooms
- 4 Bedrooms
- 4 Bathrooms
Parking
- 2 Car Attached Garage
- Garage Door Opener
Outdoor Features
- Deck
Utilities
- Central Air
- Gas Water Heater
Listing and Financial Details
- Assessor Parcel Number 010226818
Map
Home Values in the Area
Average Home Value in this Area
Tax History
| Year | Tax Paid | Tax Assessment Tax Assessment Total Assessment is a certain percentage of the fair market value that is determined by local assessors to be the total taxable value of land and additions on the property. | Land | Improvement |
|---|---|---|---|---|
| 2024 | $4,379 | $355,305 | $34,145 | $321,160 |
| 2023 | $6,347 | $313,413 | $34,143 | $279,270 |
| 2022 | $6,347 | $313,413 | $34,143 | $279,270 |
| 2021 | $5,920 | $288,025 | $34,143 | $253,882 |
| 2020 | $5,754 | $278,260 | $34,143 | $244,117 |
| 2019 | $5,600 | $271,150 | $34,143 | $237,007 |
| 2018 | $5,312 | $255,645 | $34,143 | $221,502 |
| 2017 | $5,153 | $247,126 | $34,143 | $212,983 |
| 2016 | $5,158 | $247,126 | $34,143 | $212,983 |
| 2015 | $5,120 | $247,126 | $34,143 | $212,983 |
| 2014 | $4,789 | $247,126 | $34,143 | $212,983 |
| 2012 | -- | $247,126 | $34,143 | $212,983 |
Property History
| Date | Event | Price | Change | Sq Ft Price |
|---|---|---|---|---|
| 06/19/2025 06/19/25 | For Sale | $590,000 | +100.0% | $303 / Sq Ft |
| 09/19/2024 09/19/24 | Sold | $295,000 | -10.6% | $151 / Sq Ft |
| 09/04/2024 09/04/24 | Pending | -- | -- | -- |
| 05/31/2024 05/31/24 | Price Changed | $329,900 | -13.2% | $169 / Sq Ft |
| 02/13/2024 02/13/24 | For Sale | $379,900 | -- | $195 / Sq Ft |
Purchase History
| Date | Type | Sale Price | Title Company |
|---|---|---|---|
| Special Warranty Deed | $295,000 | Servicelink | |
| Special Warranty Deed | $295,000 | Servicelink | |
| Survivorship Deed | $205,000 | -- |
Mortgage History
| Date | Status | Loan Amount | Loan Type |
|---|---|---|---|
| Previous Owner | $205,000 | New Conventional |
Similar Homes in Scottsbluff, NE
Source: Western Nebraska Board of REALTORS®
MLS Number: 26495
APN: 010226818
- 1101 Larkspur Ct
- 1101 Primrose Dr
- 3327 Lilac Dr
- 832 E 35th St
- 1523 Idlewylde Dr
- 3216 Bluebell Ct
- 1113 E 38th St
- 701 Valley View Dr
- TBD Hillcrest Dr
- 615 Winter Creek Dr
- TBD E 27th St
- 601 E 38th St
- 908 E 42nd St Unit 4020 Hilltop Place
- 3428 Cary Ct
- 2805 5th Ave
- 60260 Nebraska 71
- 2514 Circle Dr
- 2502 Circle Dr
- 2420 Circle Dr
- 522 E 26th St






