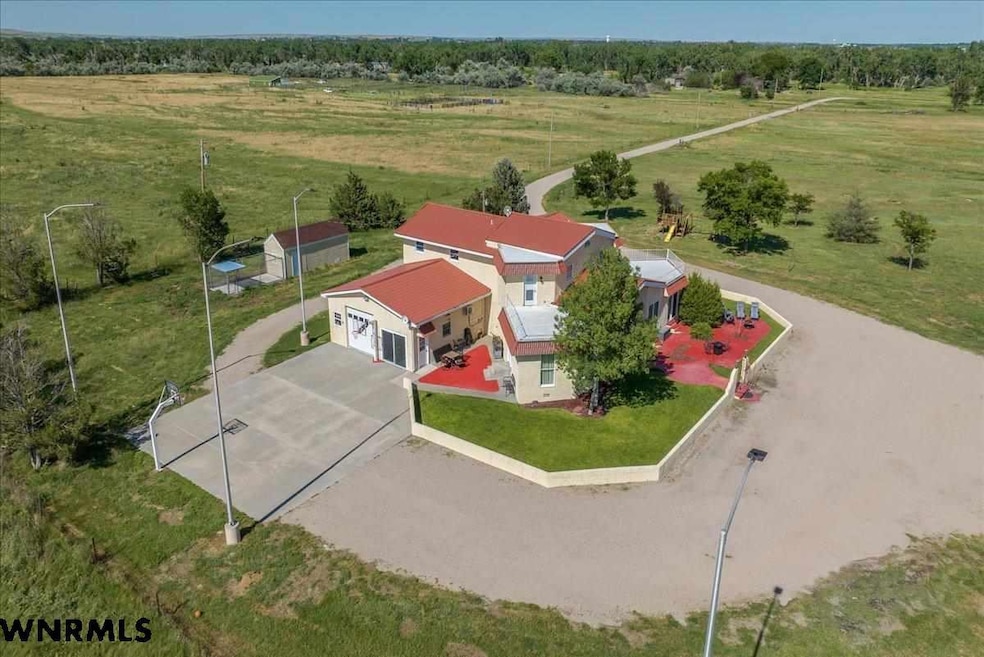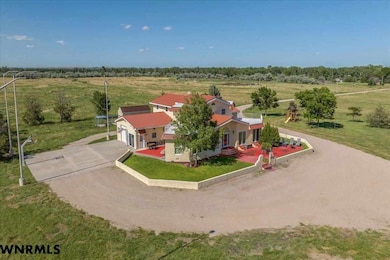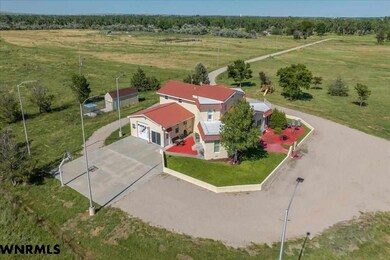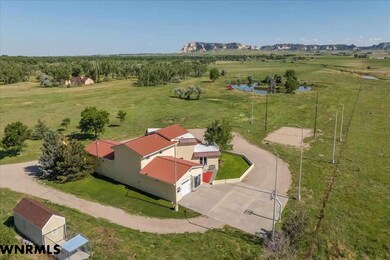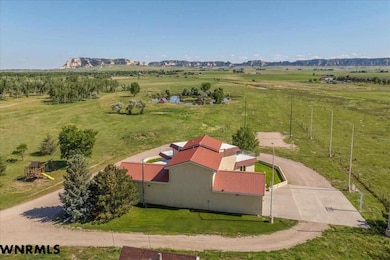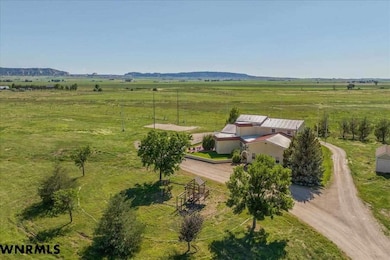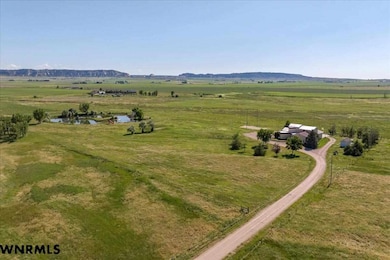
180436 River Rd Scottsbluff, NE 69363
Estimated payment $4,901/month
About This Home
Stunning acreage just outside of Scottsbluff that includes 9.99 acres of spectacular views and seclusion!! Previous owner completed a partial remodel and current owner took it to another level! All new flooring, interior painting, new fireplaces, updated interior lighting, newer landscaping, exterior lighting, new roof in 2023, added a workout room in second garage (could easily be turned back into garage)too many updates to list. Main floor consists of large living room, formal dining room, gourmet kitchen with all appliances included, one main floor small bedroom, updated bathroom, two family rooms (one with dishwasher, dbl oven and microwave for added entertaining) gym, game room (could be an additional bedroom and garage all located on the main. On the upper level there are four more bedrooms and three additional bathrooms. The primary bedroom has a walk in closet, rooftop balcony, a primary bathroom that is in the process of being remodeled, three more bedrooms, two additional bathrooms, large laundry room with access to rooftop balcony to take in the views! Enjoy the sand volleyball area or go for a swim in the private pond that has an island all to itself. Perfect spot for picnicking with covered picnic table and tower to jump into the pond. There is a detached single garage with dog kennel attached, so much space to spread out and enjoy nature. Make an appt today. Second parcel #0010336214
Map
Home Details
Home Type
Single Family
Year Built
1991
Lot Details
0
Listing Details
- Class: RESIDENTIAL
- Type: SINGLE FAMILY
- Style: 2
- Age: 26-40
- Estimated Above Ground Sq Ft: 4507
- Dining Room Level: M
- Family Room Level: M
- Interior Special: Garage Door Opener, Water Softener Owned, Smoke Detector
- Kitchen Level: M
- Living Room Level: M
- Sq Ft Above Ground: 2500+
- Window Cover: All
- Special Features: None
- Property Sub Type: Detached
- Stories: 2
Interior Features
- Fireplace: Two
- Bedroom 2 Level: U
- Bedroom 3 Level: U
- Bedroom 4 Level: U
- Bedrooms: Five
- Family Room: Sunken, Fireplace, Carpet
- Dining Room: Formal, Luxury vinyl plank
- Kitchen: Electric Range, Dishwasher, Garbage Disposa, Refrigerator, Microwave, Pantry, Eat-In, Range Hood, Luxury vinyl plank
- Living Room: Fireplace, Carpet
- Laundry: Bedroom Level
- Other Rooms: Prmy Bath, Great Room, Converted Garag
- Estimated Basement Sq Ft: .
- Estimated Garden Level Sq Ft: .
- Estimated Main Sq Ft: 2660
- Estimated Upper Sq Ft: 1847
- Basement YN: No
- Extra 1 Description: FR
- Extra1 L E V E L: M
- Extra 2 Description: REC
- Extra2 L E V E L: M
- Mstr Bdrm Level: U
- Total Bathrooms: Four
Beds/Baths
- Bedroom 5 Level: M
Exterior Features
- Construction: Frame
- Exterior Feature: Storage Shed, Deck, Patio, Storm Windows, Gutters, Storm Doors, STUCCO
- Flood Zone: Y
- Roof: Metal
- Street Road: Gravel
Garage/Parking
- Garage Capacity: Two
- Garage Type: Attached
Utilities
- Water Heater: Electric
- Heating Cooling: Elec Forc Air, Heat Pump, Mini Split, Cove Heater
- Utilities: Electricity, Septic Tank, Well
Lot Info
- Landscaping: Auto Und Sprnk, Established Yar, Good
- Lot Size: 9.99 acres
- Number Of Acres: 9.99
- Parcel #: 0010270051
Building Info
- Year Built: 1991
Tax Info
- Taxes: 8924.12
- Tax Year: 2024
Home Values in the Area
Average Home Value in this Area
Property History
| Date | Event | Price | Change | Sq Ft Price |
|---|---|---|---|---|
| 07/02/2025 07/02/25 | For Sale | $750,000 | +25.0% | $166 / Sq Ft |
| 08/18/2023 08/18/23 | Sold | $600,000 | -4.0% | $226 / Sq Ft |
| 07/10/2023 07/10/23 | Pending | -- | -- | -- |
| 06/27/2023 06/27/23 | For Sale | $625,000 | -- | $235 / Sq Ft |
Similar Homes in Scottsbluff, NE
Source: Western Nebraska Board of REALTORS®
MLS Number: 26524
- 80736 County Road 19
- 190094 University St
- 4301 Shady Ln
- 2318 Highland Dr
- 70071 Scenic View Dr
- 1816 W Overland
- 1122 Avenue R
- 1414 W 14th St
- 2809 Avenue I
- 3601 Avenue I
- 3310 Avenue H
- 1202 Meadowlark Dr
- 2914 Avenue G
- 720 W 36th St
- 806 W 36th St
- 2918 Avenue F
- 2205 Avenue G
- 0 County Road 15
- 10 Stoney Creek Dr
- 4 Stoney Creek Dr
