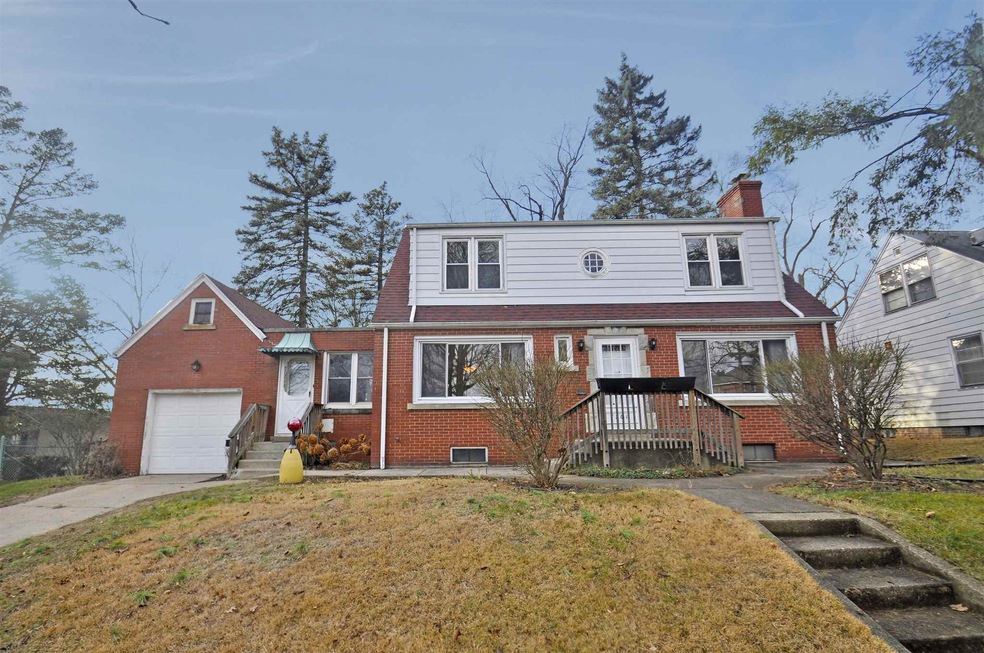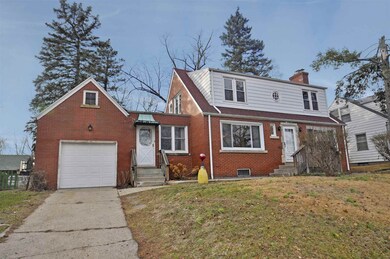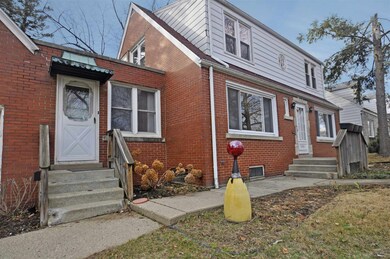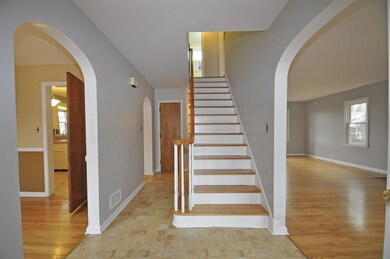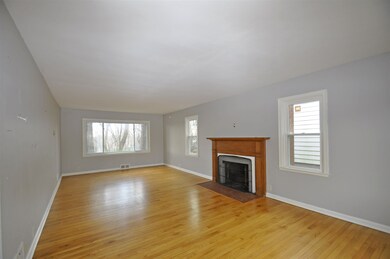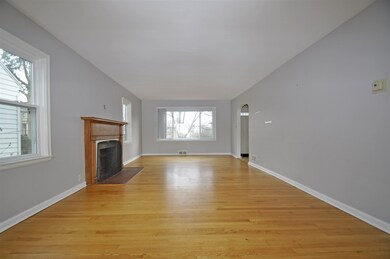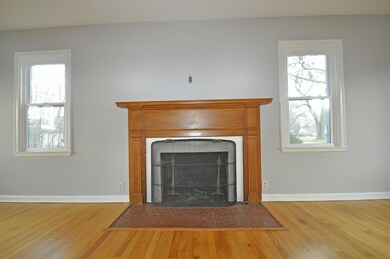
1201 Leeper Ave South Bend, IN 46617
Harter Heights Neighborhood
3
Beds
1.5
Baths
2,444
Sq Ft
6,643
Sq Ft Lot
Highlights
- Cape Cod Architecture
- Wood Flooring
- 1 Car Attached Garage
- Adams High School Rated A-
- Formal Dining Room
- 5-minute walk to Parkovash Park
About This Home
As of March 2020Location, Location, Location! Desirable Harter Heights blocks to Notre Dame, the riverwalk & downtown South Bend! Use this 3 bedroom home for a primary residence or rent it out for game weekends! Hardwood floors throughout, eat in kitchen with stainless steel appliances plus formal dining room. Finished secondary living area in the basement. This will go fast, so act now!
Home Details
Home Type
- Single Family
Est. Annual Taxes
- $2,493
Year Built
- Built in 1948
Lot Details
- 6,643 Sq Ft Lot
- Lot Dimensions are 76x132
Parking
- 1 Car Attached Garage
- Driveway
Home Design
- Cape Cod Architecture
- Brick Exterior Construction
- Poured Concrete
- Shingle Roof
- Asphalt Roof
Interior Spaces
- 2-Story Property
- Ceiling Fan
- Entrance Foyer
- Living Room with Fireplace
- Formal Dining Room
- Washer and Electric Dryer Hookup
Kitchen
- Eat-In Kitchen
- Electric Oven or Range
- Laminate Countertops
Flooring
- Wood
- Carpet
- Tile
- Vinyl
Bedrooms and Bathrooms
- 3 Bedrooms
- Bathtub with Shower
Partially Finished Basement
- Basement Fills Entire Space Under The House
- Sump Pump
- 2 Bedrooms in Basement
Location
- Suburban Location
Schools
- Nuner Elementary School
- Edison Middle School
- Adams High School
Utilities
- Forced Air Heating and Cooling System
- Heating System Uses Gas
Community Details
- Harter Heights Subdivision
Listing and Financial Details
- Assessor Parcel Number 71-08-01-112-006.000-026
Ownership History
Date
Name
Owned For
Owner Type
Purchase Details
Listed on
Jan 17, 2020
Closed on
Mar 10, 2020
Sold by
Szakaly Jeremy R
Bought by
Karkos Scott and Karkos Denise
Seller's Agent
David St. Clair
Weichert Rltrs-J.Dunfee&Assoc.
Buyer's Agent
Bonnie Hay
RE/MAX 100
List Price
$224,900
Sold Price
$214,900
Premium/Discount to List
-$10,000
-4.45%
Total Days on Market
11
Current Estimated Value
Home Financials for this Owner
Home Financials are based on the most recent Mortgage that was taken out on this home.
Estimated Appreciation
$218,852
Avg. Annual Appreciation
17.54%
Purchase Details
Listed on
Jan 17, 2020
Closed on
Feb 24, 2020
Sold by
Szakaly Jeremy R
Bought by
Karkos Scott and Karkos Denise
Seller's Agent
David St. Clair
Weichert Rltrs-J.Dunfee&Assoc.
Buyer's Agent
Bonnie Hay
RE/MAX 100
List Price
$224,900
Sold Price
$214,900
Premium/Discount to List
-$10,000
-4.45%
Purchase Details
Listed on
Nov 14, 2015
Closed on
Jan 28, 2016
Sold by
Pilger Richard C
Bought by
Szakaly Jeremy R
Seller's Agent
Kenny Kent
RE/MAX 100
Buyer's Agent
David St. Clair
Weichert Rltrs-J.Dunfee&Assoc.
List Price
$129,900
Sold Price
$129,900
Home Financials for this Owner
Home Financials are based on the most recent Mortgage that was taken out on this home.
Avg. Annual Appreciation
13.06%
Original Mortgage
$103,900
Interest Rate
3.95%
Mortgage Type
New Conventional
Map
Create a Home Valuation Report for This Property
The Home Valuation Report is an in-depth analysis detailing your home's value as well as a comparison with similar homes in the area
Similar Homes in South Bend, IN
Home Values in the Area
Average Home Value in this Area
Purchase History
| Date | Type | Sale Price | Title Company |
|---|---|---|---|
| Warranty Deed | -- | Metropolitan Title | |
| Warranty Deed | -- | Metropolitan Title | |
| Warranty Deed | -- | -- |
Source: Public Records
Mortgage History
| Date | Status | Loan Amount | Loan Type |
|---|---|---|---|
| Previous Owner | $103,900 | New Conventional |
Source: Public Records
Property History
| Date | Event | Price | Change | Sq Ft Price |
|---|---|---|---|---|
| 03/03/2020 03/03/20 | Sold | $214,900 | -4.4% | $88 / Sq Ft |
| 01/28/2020 01/28/20 | Pending | -- | -- | -- |
| 01/17/2020 01/17/20 | For Sale | $224,900 | +73.1% | $92 / Sq Ft |
| 01/29/2016 01/29/16 | Sold | $129,900 | 0.0% | $64 / Sq Ft |
| 11/30/2015 11/30/15 | Pending | -- | -- | -- |
| 11/14/2015 11/14/15 | For Sale | $129,900 | -- | $64 / Sq Ft |
Source: Indiana Regional MLS
Tax History
| Year | Tax Paid | Tax Assessment Tax Assessment Total Assessment is a certain percentage of the fair market value that is determined by local assessors to be the total taxable value of land and additions on the property. | Land | Improvement |
|---|---|---|---|---|
| 2024 | $11,291 | $583,700 | $42,900 | $540,800 |
| 2023 | $9,584 | $471,800 | $42,900 | $428,900 |
| 2022 | $9,584 | $399,400 | $42,900 | $356,500 |
| 2021 | $7,981 | $330,700 | $64,200 | $266,500 |
| 2020 | $2,834 | $116,300 | $25,600 | $90,700 |
| 2019 | $2,029 | $99,300 | $19,300 | $80,000 |
| 2018 | $2,536 | $104,400 | $19,300 | $85,100 |
| 2017 | $2,602 | $102,500 | $19,300 | $83,200 |
| 2016 | $1,271 | $196,300 | $52,200 | $144,100 |
| 2014 | $1,193 | $99,100 | $7,800 | $91,300 |
Source: Public Records
Source: Indiana Regional MLS
MLS Number: 202001979
APN: 71-08-01-112-006.000-026
Nearby Homes
- 1208 Leeper Ave
- 208 Tonti St
- 214 Tonti St
- 1230 Hillcrest Rd
- 1026 N Michigan St
- 134 Wakewa Ave
- 209 Marquette Ave
- 113 W North Shore Dr
- 212 Marquette Ave
- 1110 Foster St
- 122 E North Shore Dr
- 1009 N Niles Ave
- 902 Stanfield St
- 302 Howard St
- 405 Parkovash Ave
- 1010 Stanfield St
- 511 Peashway St
- 820 N Niles Unit D Ave
- 514 Howard St
- 836 Dushane Ct
