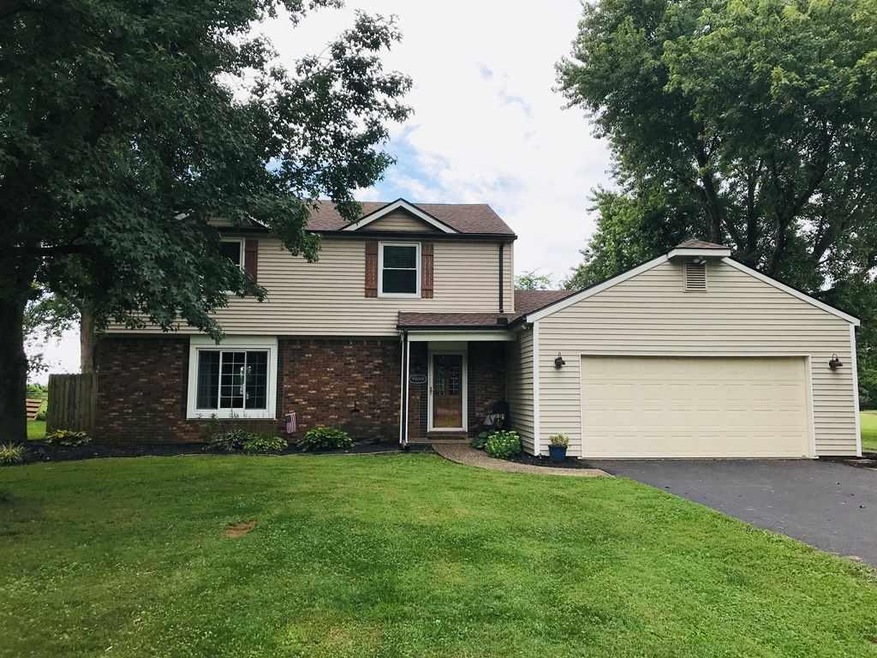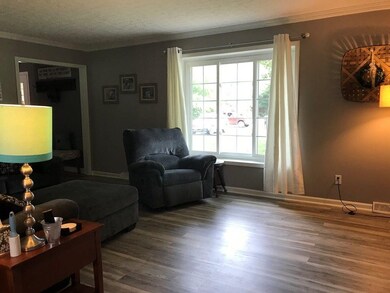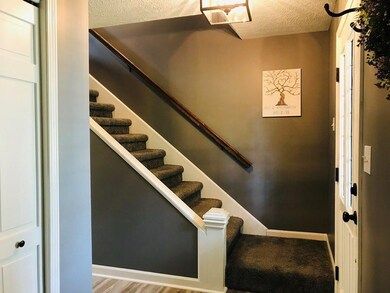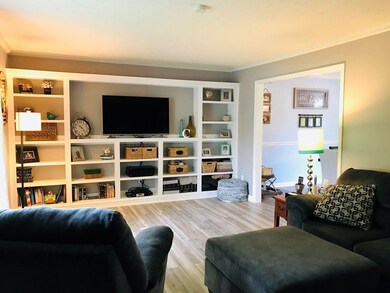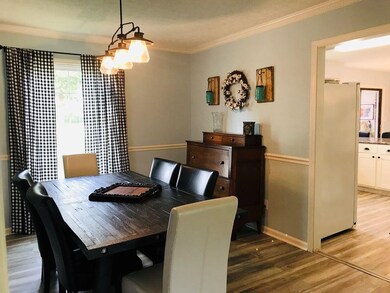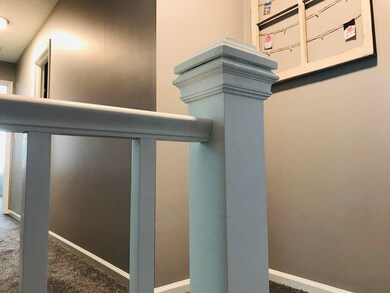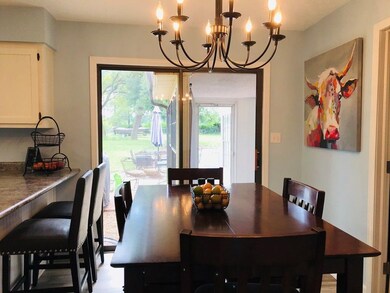
1201 Lois Ln Bowling Green, KY 42104
Shawnee Estates NeighborhoodEstimated Value: $325,000 - $347,000
Highlights
- In Ground Pool
- Cathedral Ceiling
- Whirlpool Bathtub
- Traditional Architecture
- Main Floor Primary Bedroom
- Fenced Yard
About This Home
As of September 2019Check out this spacious 5 bedroom, 3.5 bath home boasting new roof, new windows, new carpet & LVT flooring, new lighting, fresh paint and much more. Enjoy the fenced yard. Large all season room with brick floor, plus in-ground pool. This is one to see!
Last Agent to Sell the Property
Coldwell Banker Legacy Group License #192045 Listed on: 08/06/2019

Home Details
Home Type
- Single Family
Est. Annual Taxes
- $1,562
Year Built
- Built in 1983
Lot Details
- 0.57 Acre Lot
- Fenced Yard
- Landscaped with Trees
Home Design
- Traditional Architecture
- Brick Exterior Construction
- Block Foundation
- Shingle Roof
- Pier And Beam
Interior Spaces
- 2,283 Sq Ft Home
- 2-Story Property
- Shelving
- Cathedral Ceiling
- Ceiling Fan
- Thermal Windows
- Window Treatments
- Insulated Doors
- Concrete Flooring
- Crawl Space
Kitchen
- Eat-In Kitchen
- Electric Range
- Microwave
- Dishwasher
Bedrooms and Bathrooms
- 5 Bedrooms
- Primary Bedroom on Main
- Walk-In Closet
- 3.5 Bathrooms
- Double Vanity
- Whirlpool Bathtub
- Separate Shower
Home Security
- Storm Doors
- Fire and Smoke Detector
Parking
- Attached Garage
- Garage Door Opener
- Driveway
Outdoor Features
- In Ground Pool
- Patio
- Exterior Lighting
Schools
- William H Natcher Elementary School
- Henry F Moss Middle School
- Warren Central High School
Utilities
- Forced Air Zoned Heating and Cooling System
- Heating System Uses Gas
- Septic System
- High Speed Internet
- Cable TV Available
Ownership History
Purchase Details
Home Financials for this Owner
Home Financials are based on the most recent Mortgage that was taken out on this home.Purchase Details
Purchase Details
Home Financials for this Owner
Home Financials are based on the most recent Mortgage that was taken out on this home.Purchase Details
Similar Homes in Bowling Green, KY
Home Values in the Area
Average Home Value in this Area
Purchase History
| Date | Buyer | Sale Price | Title Company |
|---|---|---|---|
| Holmes Earl | $230,000 | Summit Title Company Llc | |
| Ann Caldwell Bridget Lee | -- | None Available | |
| Denton Bridge L | $182,500 | Foreman Watson Land Title Ll | |
| Hendley John R | $173,000 | -- |
Mortgage History
| Date | Status | Borrower | Loan Amount |
|---|---|---|---|
| Open | Holmes Earl | $218,500 |
Property History
| Date | Event | Price | Change | Sq Ft Price |
|---|---|---|---|---|
| 09/26/2019 09/26/19 | Sold | $230,000 | -1.1% | $101 / Sq Ft |
| 08/06/2019 08/06/19 | For Sale | $232,500 | +27.4% | $102 / Sq Ft |
| 01/26/2018 01/26/18 | Sold | $182,500 | -1.8% | $82 / Sq Ft |
| 10/19/2017 10/19/17 | Pending | -- | -- | -- |
| 10/14/2017 10/14/17 | For Sale | $185,900 | -- | $84 / Sq Ft |
Tax History Compared to Growth
Tax History
| Year | Tax Paid | Tax Assessment Tax Assessment Total Assessment is a certain percentage of the fair market value that is determined by local assessors to be the total taxable value of land and additions on the property. | Land | Improvement |
|---|---|---|---|---|
| 2024 | $1,562 | $230,000 | $0 | $0 |
| 2023 | $1,972 | $230,000 | $0 | $0 |
| 2022 | $1,841 | $230,000 | $0 | $0 |
| 2021 | $1,834 | $230,000 | $0 | $0 |
| 2020 | $1,841 | $230,000 | $0 | $0 |
| 2019 | $1,457 | $182,500 | $0 | $0 |
| 2018 | $1,470 | $185,000 | $0 | $0 |
| 2017 | $1,459 | $185,000 | $0 | $0 |
| 2015 | $1,337 | $173,000 | $0 | $0 |
| 2014 | -- | $173,000 | $0 | $0 |
Agents Affiliated with this Home
-
Lesli Mitchell

Seller's Agent in 2019
Lesli Mitchell
Coldwell Banker Legacy Group
(270) 535-2055
8 in this area
158 Total Sales
-
Kyle Springer
K
Buyer's Agent in 2019
Kyle Springer
Coldwell Banker Legacy Group
(270) 991-9347
8 Total Sales
-
Gabby Springs

Seller's Agent in 2018
Gabby Springs
Crye-Leike
(270) 320-6600
57 Total Sales
Map
Source: Real Estate Information Services (REALTOR® Association of Southern Kentucky)
MLS Number: RA20193602
APN: 041C-21-149
- 3358 Bow Dr
- 1015 Lois Ln
- 1206 Fox Hollow Ct
- 147 Calvin Ct
- 821 Lois Ln
- 3106 Hunt Master Dr
- 1311 Mctavish Way
- 911 Lois Ln
- 3970 Cadillac Ct
- 3117 Copperfield Ct
- 3072 Equestrian Ct
- 3009 Sir Willoughby Ct
- 3080 Equestrian Ct
- Parcel 18 Cave Mill Rd
- Parcel 17 Cave Mill Rd
- 1521 Saturn Way
- 2938 Smallhouse Rd
- 1831 Grider Pond Rd
- 2993 Pennyroyal Ln
- 1447 Boulder Ct
