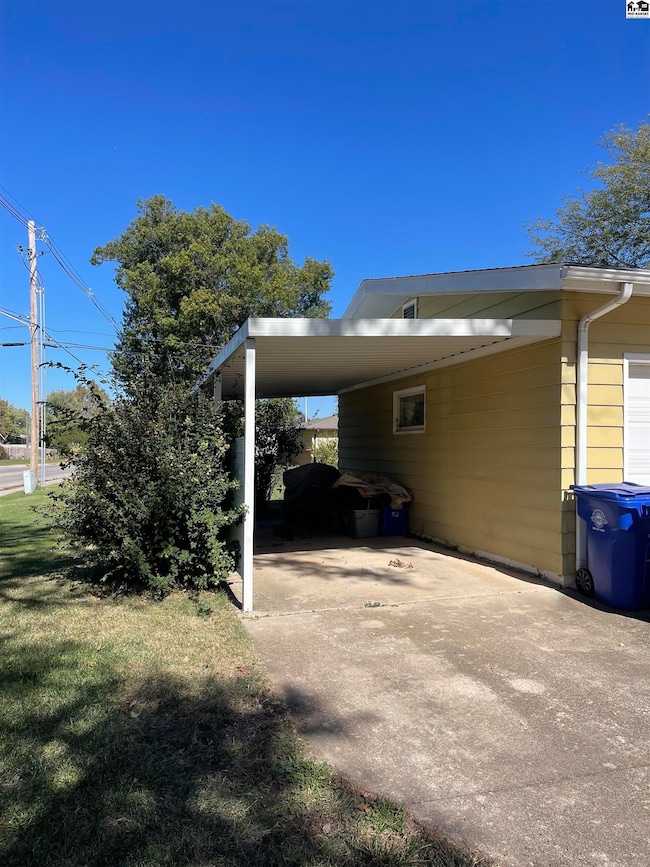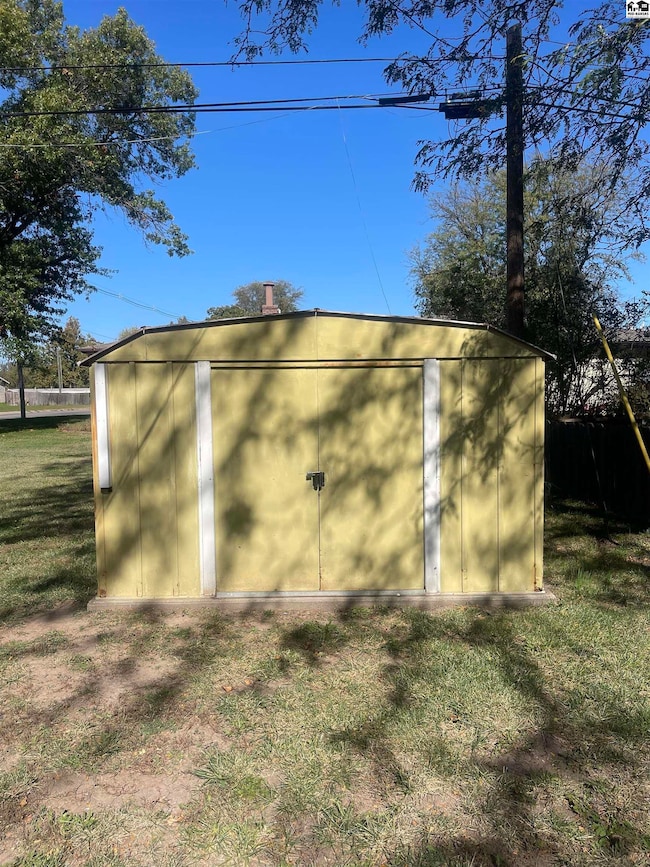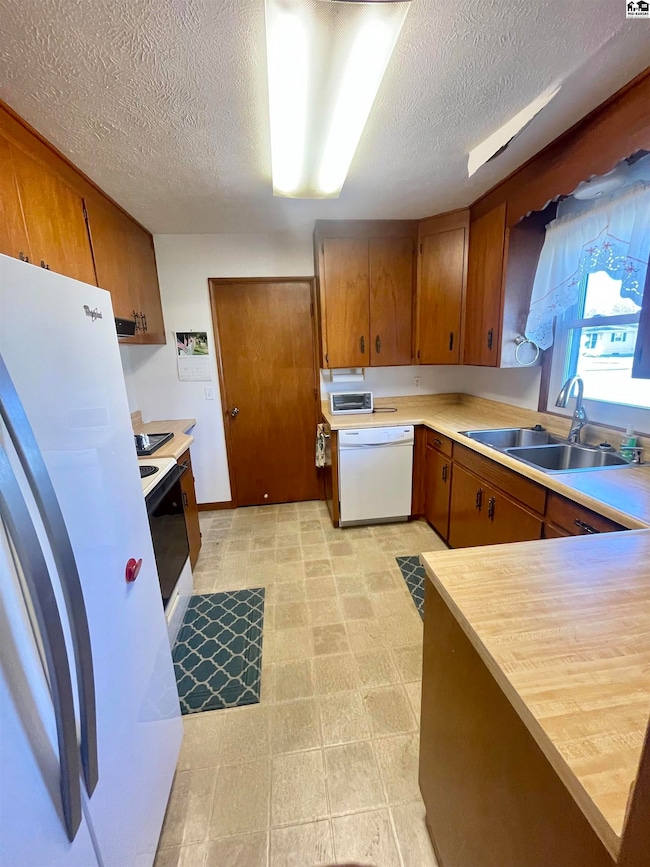1201 Lyndon Rd McPherson, KS 67460
Estimated payment $1,251/month
Total Views
8,082
3
Beds
1.5
Baths
1,628
Sq Ft
$122
Price per Sq Ft
Highlights
- Wood Flooring
- Corner Lot
- Central Heating and Cooling System
- Separate Formal Living Room
- Country Kitchen
- Water Softener is Owned
About This Home
Welcome to this beautifully maintained tri-level home on a spacious corner lot! Featuring 3 bedrooms and 1.5 bath, this home offers charm, comfort, and plenty of updates throughout. Enjoy the warmth of hardwood floors and new high-end windows! The updated kitchen includes a new sink and faucet, plus a water softener for convenience. Outside, you'll find a single garage, carport, storage shed, and even a flagpole! All appliances stay, making this home truly move-in ready!
Home Details
Home Type
- Single Family
Est. Annual Taxes
- $2,517
Year Built
- Built in 1957
Lot Details
- 0.26 Acre Lot
- Corner Lot
Home Design
- Tri-Level Property
- Brick Exterior Construction
- Concrete Foundation
- Ceiling Insulation
- Architectural Shingle Roof
- Vinyl Siding
- Stucco
Interior Spaces
- Ceiling Fan
- Window Treatments
- Separate Formal Living Room
- Dining Room
- Laundry on lower level
Kitchen
- Country Kitchen
- Dishwasher
Flooring
- Wood
- Tile
Basement
- Partial Basement
- 1 Bedroom in Basement
Parking
- 1 Car Attached Garage
- 1 Carport Space
Outdoor Features
- Storage Shed
Schools
- Washington-Mcp Elementary School
- Mcpherson Middle School
- Mcpherson High School
Utilities
- Central Heating and Cooling System
- Water Softener is Owned
Listing and Financial Details
- Assessor Parcel Number 0591382703005005000
Map
Create a Home Valuation Report for This Property
The Home Valuation Report is an in-depth analysis detailing your home's value as well as a comparison with similar homes in the area
Home Values in the Area
Average Home Value in this Area
Tax History
| Year | Tax Paid | Tax Assessment Tax Assessment Total Assessment is a certain percentage of the fair market value that is determined by local assessors to be the total taxable value of land and additions on the property. | Land | Improvement |
|---|---|---|---|---|
| 2025 | $2,412 | $19,143 | $5,375 | $13,768 |
| 2024 | $24 | $17,782 | $5,375 | $12,407 |
| 2023 | $2,380 | $17,265 | $4,753 | $12,512 |
| 2022 | $2,214 | $15,734 | $2,339 | $13,395 |
| 2021 | $2,220 | $15,734 | $2,339 | $13,395 |
| 2020 | $2,249 | $15,426 | $2,339 | $13,087 |
| 2019 | $2,220 | $15,187 | $2,433 | $12,754 |
| 2018 | $2,190 | $15,187 | $1,891 | $13,296 |
| 2017 | $2,131 | $14,889 | $1,925 | $12,964 |
| 2016 | $2,067 | $14,597 | $2,510 | $12,087 |
| 2015 | -- | $14,311 | $1,516 | $12,795 |
| 2014 | $1,928 | $13,894 | $1,648 | $12,246 |
Source: Public Records
Property History
| Date | Event | Price | List to Sale | Price per Sq Ft |
|---|---|---|---|---|
| 11/24/2025 11/24/25 | Price Changed | $198,000 | -10.0% | $122 / Sq Ft |
| 10/30/2025 10/30/25 | For Sale | $220,000 | -- | $135 / Sq Ft |
Source: Mid-Kansas MLS
Purchase History
| Date | Type | Sale Price | Title Company |
|---|---|---|---|
| Deed | $115,000 | -- |
Source: Public Records
Source: Mid-Kansas MLS
MLS Number: 53680
APN: 138-27-0-30-05-005.00-0
Nearby Homes
- 1304 Lyndon Rd
- 1100 Eastmoor Dr
- 111 S Park St
- 400 N Lakeside Dr
- 806 Woodthrush Dr
- 1225 Robin Dr
- 1330 Robin Dr
- 1324 Robin Dr
- 1306 Robin Dr
- 1318 Robin Dr
- 1319 Robin Dr
- 915 Tall Grass Dr
- 1905 Lloyds Cove
- 1207 E 1st St
- 1422 Curtiss Dr
- 1428 Curtiss Dr
- 305 S Fisher St
- 800 Mallard Dr
- 816 Deerfield Rd
- 1423 E 1st St







