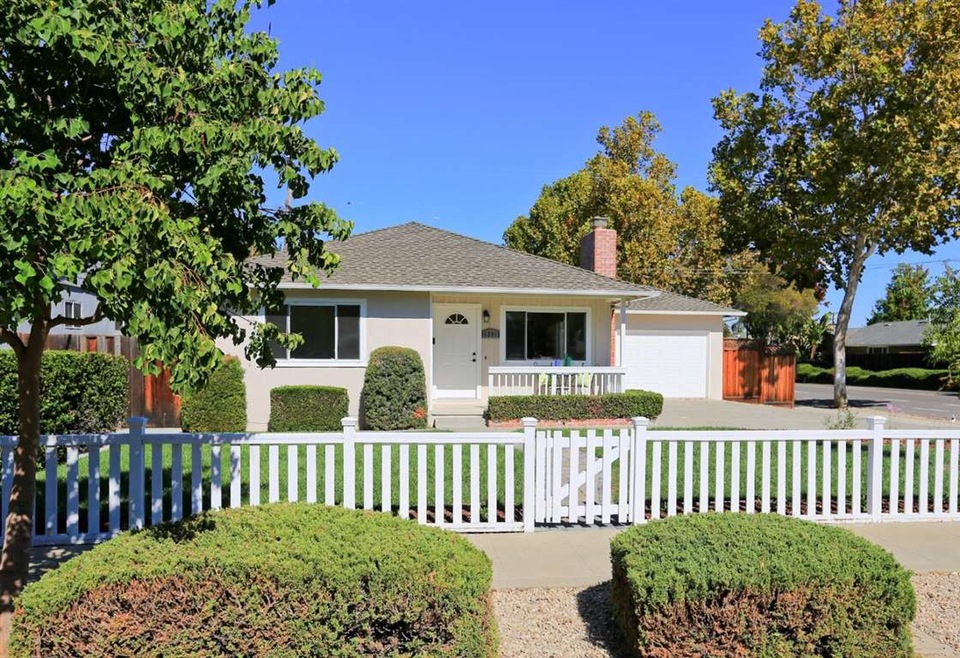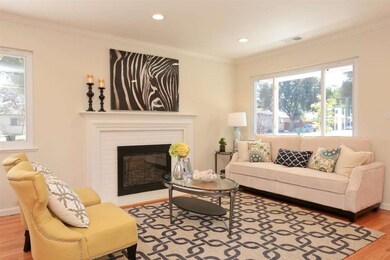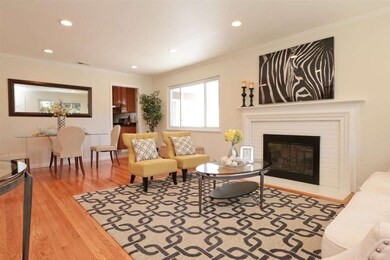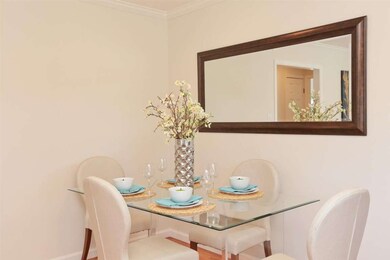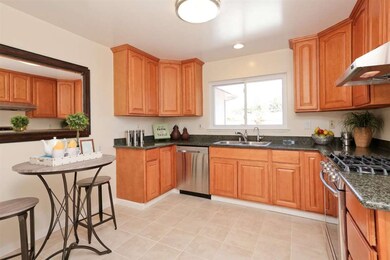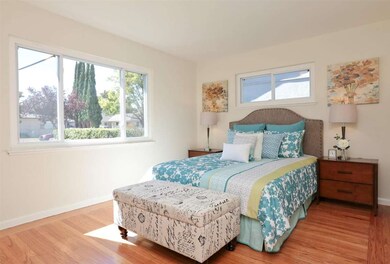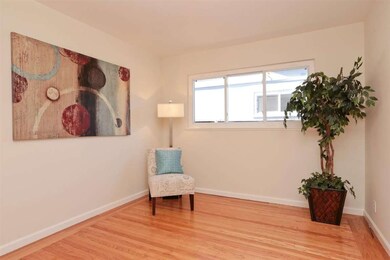
1201 Lynn Way Sunnyvale, CA 94087
Highlights
- Wood Flooring
- Breakfast Area or Nook
- Forced Air Heating System
- Cherry Chase Elementary School Rated A-
- Bathtub with Shower
- Wood Burning Fireplace
About This Home
As of April 2022Cherry Chase Gem! Tastefully renovated and move in ready. Decent lot size w/ expansion potential. Eat-in kitchen, upgraded cabinets, granite countertops, new stainless steel appliances. Hardwood floors, dual pane windows, remodeled bathroom, new lighting fixtures, convenient front porch, open layout and plenty of natural lights. Easy access to high-tech companies, Mountain View and Sunnyvale downtowns, groceries, parks, restaurants, central expwy and Hwy 85/280. Walking distance to award winning schools!
Last Agent to Sell the Property
Claire Zhou
Compass License #01440807 Listed on: 10/14/2015

Last Buyer's Agent
Erdal Team
Sereno Group License #01907996

Home Details
Home Type
- Single Family
Est. Annual Taxes
- $28,456
Year Built
- Built in 1952
Parking
- 1 Car Garage
Home Design
- Composition Roof
- Concrete Perimeter Foundation
Interior Spaces
- 1,262 Sq Ft Home
- 1-Story Property
- Wood Burning Fireplace
- Wood Flooring
- Washer and Dryer Hookup
Kitchen
- Breakfast Area or Nook
- Eat-In Kitchen
Bedrooms and Bathrooms
- 4 Bedrooms
- 2 Full Bathrooms
- Bathtub with Shower
Additional Features
- Zoning described as R0
- Forced Air Heating System
Listing and Financial Details
- Assessor Parcel Number 198-14-038
Ownership History
Purchase Details
Home Financials for this Owner
Home Financials are based on the most recent Mortgage that was taken out on this home.Purchase Details
Home Financials for this Owner
Home Financials are based on the most recent Mortgage that was taken out on this home.Purchase Details
Home Financials for this Owner
Home Financials are based on the most recent Mortgage that was taken out on this home.Purchase Details
Home Financials for this Owner
Home Financials are based on the most recent Mortgage that was taken out on this home.Purchase Details
Home Financials for this Owner
Home Financials are based on the most recent Mortgage that was taken out on this home.Similar Homes in the area
Home Values in the Area
Average Home Value in this Area
Purchase History
| Date | Type | Sale Price | Title Company |
|---|---|---|---|
| Grant Deed | $2,355,000 | Lawyers Title | |
| Grant Deed | $1,388,000 | Chicago Title Company | |
| Interfamily Deed Transfer | -- | Chicago Title Company | |
| Interfamily Deed Transfer | -- | Fidelity National Title Co | |
| Grant Deed | $820,000 | First American Title Company |
Mortgage History
| Date | Status | Loan Amount | Loan Type |
|---|---|---|---|
| Open | $1,648,500 | New Conventional | |
| Previous Owner | $950,000 | Adjustable Rate Mortgage/ARM | |
| Previous Owner | $570,000 | New Conventional | |
| Previous Owner | $577,000 | New Conventional | |
| Previous Owner | $633,000 | New Conventional | |
| Previous Owner | $636,000 | New Conventional | |
| Previous Owner | $82,000 | Unknown | |
| Previous Owner | $656,000 | Purchase Money Mortgage | |
| Previous Owner | $82,479 | Unknown | |
| Previous Owner | $84,399 | Unknown | |
| Previous Owner | $98,600 | Unknown |
Property History
| Date | Event | Price | Change | Sq Ft Price |
|---|---|---|---|---|
| 04/11/2022 04/11/22 | Sold | $2,355,000 | +17.9% | $1,781 / Sq Ft |
| 03/22/2022 03/22/22 | Pending | -- | -- | -- |
| 03/17/2022 03/17/22 | For Sale | $1,998,000 | +43.9% | $1,511 / Sq Ft |
| 11/23/2015 11/23/15 | Sold | $1,388,000 | +2.8% | $1,100 / Sq Ft |
| 10/22/2015 10/22/15 | Pending | -- | -- | -- |
| 10/14/2015 10/14/15 | For Sale | $1,350,000 | -- | $1,070 / Sq Ft |
Tax History Compared to Growth
Tax History
| Year | Tax Paid | Tax Assessment Tax Assessment Total Assessment is a certain percentage of the fair market value that is determined by local assessors to be the total taxable value of land and additions on the property. | Land | Improvement |
|---|---|---|---|---|
| 2025 | $28,456 | $2,499,144 | $2,180,782 | $318,362 |
| 2024 | $28,456 | $2,450,142 | $2,138,022 | $312,120 |
| 2023 | $28,194 | $2,402,100 | $2,096,100 | $306,000 |
| 2022 | $18,473 | $1,555,992 | $1,282,845 | $273,147 |
| 2021 | $18,300 | $1,525,484 | $1,257,692 | $267,792 |
| 2020 | $18,070 | $1,509,843 | $1,244,796 | $265,047 |
| 2019 | $17,664 | $1,480,239 | $1,220,389 | $259,850 |
| 2018 | $17,326 | $1,451,215 | $1,196,460 | $254,755 |
| 2017 | $17,103 | $1,422,760 | $1,173,000 | $249,760 |
| 2016 | $16,365 | $1,388,000 | $1,150,000 | $238,000 |
| 2015 | $10,884 | $896,186 | $672,141 | $224,045 |
| 2014 | $10,589 | $878,632 | $658,975 | $219,657 |
Agents Affiliated with this Home
-

Seller's Agent in 2022
Jeanette Lee Hada
Jeanette Lee Hada, Broker
(415) 480-4232
1 in this area
10 Total Sales
-
S
Buyer's Agent in 2022
Sean Chen
Intero Real Estate Services
-
C
Seller's Agent in 2015
Claire Zhou
Compass
-
E
Buyer's Agent in 2015
Erdal Team
Sereno Group
Map
Source: MLSListings
MLS Number: ML81518799
APN: 198-14-038
- 905 W Cardinal Dr
- 1033 Crestview Dr Unit 308
- 1031 Crestview Dr Unit 101
- 1208 Fairbrook Dr
- 857 Peach Ave
- 892 W Knickerbocker Dr
- 1051 W Iowa Ave
- 402 S Mary Ave
- 268 S Bernardo Ave
- 2726 Saint Giles Ln
- 811 W Remington Dr
- 191 E El Camino Real Unit 304
- 191 E El Camino Real Unit 138
- 745 Reseda Dr
- 749 W Remington Dr
- 166 Butano Ave
- 501 Moorpark Way Unit 45
- 501 Moorpark Way Unit 99
- 433 Sylvan Ave Unit 84
- 433 Sylvan Ave
