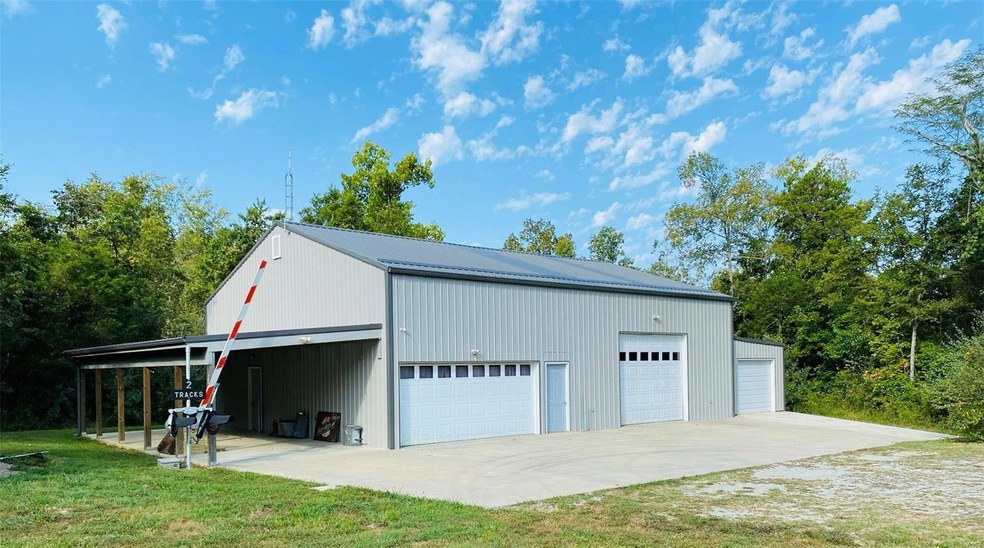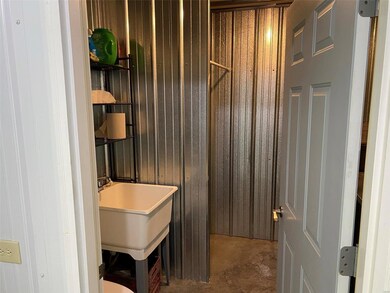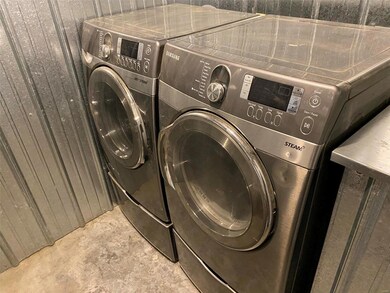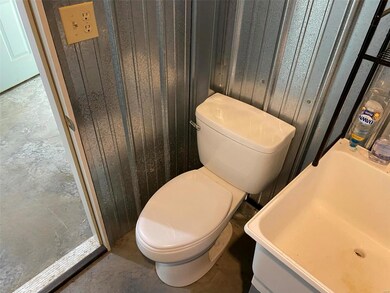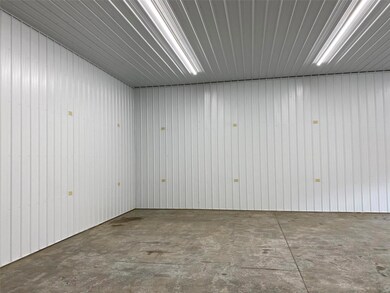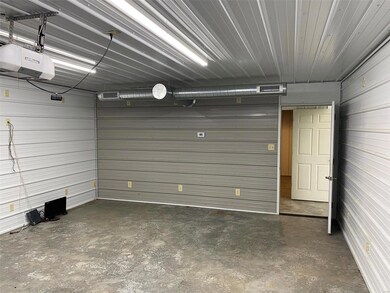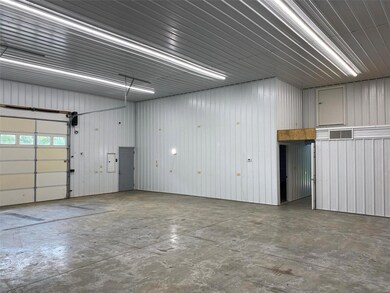
1201 Madison 504 Fredericktown, MO 63645
Highlights
- Second Garage
- Backs to Trees or Woods
- 3 Car Attached Garage
- 3 Acre Lot
- Separate Outdoor Workshop
- 1-Story Property
About This Home
As of February 2025Shop on 3 Acres Just Outside Fredericktown! 1 mile west of Fredericktown, right off Hwy 67. This 2019-built shop on 3 acres offers unlimited potential! Whether you need a large workshop, storage space, or a future shouse, this property is ready for you. 40x60x14, fully insulated, heated, and cooled! Full bathroom with shower and washer/dryer. 200 amp electrical service, outlets, and LED lights throughout. 14x28 enclosed storage bay with overhead door, plus a 14x40 covered carport. Private water well and septic, with county water available. Insulated overhead doors with power openers, large compressor with multiple connection points. Storage rooms with shelving, metal-lined walls and ceilings, concrete apron across the front. Gentle slope and a graveled driveway, you have ideal spots to build a home—or convert part of the shop into living space. Located on a peaceful, wooded county blacktop road. 10 more acres available to purchase. Your dream shop with future home potential awaits!
Last Agent to Sell the Property
Midwest Real Estate License #20180422663 Listed on: 10/12/2024
Home Details
Home Type
- Single Family
Est. Annual Taxes
- $668
Year Built
- Built in 2019
Lot Details
- 3 Acre Lot
- Level Lot
- Backs to Trees or Woods
Parking
- 3 Car Attached Garage
- 2 Carport Spaces
- Second Garage
- Workshop in Garage
- Side or Rear Entrance to Parking
- Off-Street Parking
Home Design
- Frame Construction
- Steel Siding
- Metal Construction or Metal Frame
Interior Spaces
- 1 Full Bathroom
- 1,925 Sq Ft Home
- 1-Story Property
Laundry
- Dryer
- Washer
Outdoor Features
- Separate Outdoor Workshop
- Shed
- Utility Building
Schools
- Fredericktown Elem. Elementary School
- Fredericktown Middle School
- Fredericktown High School
Utilities
- Heating Available
- Well
Community Details
- Association fees include 0
- Workshop Area
Listing and Financial Details
- Assessor Parcel Number 06-1.2-12-000-000-003.004
Ownership History
Purchase Details
Similar Homes in Fredericktown, MO
Home Values in the Area
Average Home Value in this Area
Purchase History
| Date | Type | Sale Price | Title Company |
|---|---|---|---|
| Quit Claim Deed | -- | -- |
Mortgage History
| Date | Status | Loan Amount | Loan Type |
|---|---|---|---|
| Open | $193,600 | New Conventional |
Property History
| Date | Event | Price | Change | Sq Ft Price |
|---|---|---|---|---|
| 03/22/2025 03/22/25 | For Sale | $405,000 | +76.2% | $675 / Sq Ft |
| 02/28/2025 02/28/25 | Sold | -- | -- | -- |
| 12/02/2024 12/02/24 | Price Changed | $229,900 | -2.1% | $119 / Sq Ft |
| 10/12/2024 10/12/24 | For Sale | $234,900 | -- | $122 / Sq Ft |
| 10/12/2024 10/12/24 | Off Market | -- | -- | -- |
Tax History Compared to Growth
Tax History
| Year | Tax Paid | Tax Assessment Tax Assessment Total Assessment is a certain percentage of the fair market value that is determined by local assessors to be the total taxable value of land and additions on the property. | Land | Improvement |
|---|---|---|---|---|
| 2024 | $671 | $11,670 | $0 | $0 |
| 2023 | $668 | $11,670 | $0 | $0 |
| 2022 | $618 | $10,690 | $0 | $0 |
| 2021 | $403 | $7,390 | $0 | $0 |
| 2020 | $420 | $7,220 | $0 | $0 |
| 2019 | $10 | $180 | $0 | $0 |
| 2018 | $11 | $190 | $0 | $0 |
| 2017 | $11 | $190 | $0 | $0 |
| 2016 | $10 | $190 | $0 | $0 |
| 2015 | -- | $190 | $0 | $0 |
| 2014 | -- | $180 | $0 | $0 |
Agents Affiliated with this Home
-
Emily Winkelman

Seller's Agent in 2025
Emily Winkelman
Perfect Key Realty
(573) 944-4178
32 in this area
48 Total Sales
-
Tara Pruett

Seller's Agent in 2025
Tara Pruett
Midwest Real Estate
(573) 783-1848
62 in this area
104 Total Sales
Map
Source: MARIS MLS
MLS Number: MIS24064744
APN: 06-1.2-12-000-000-003.004
