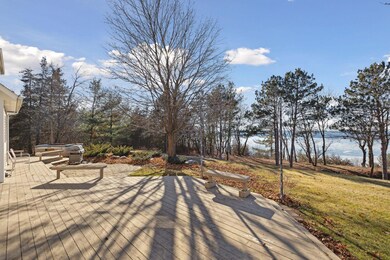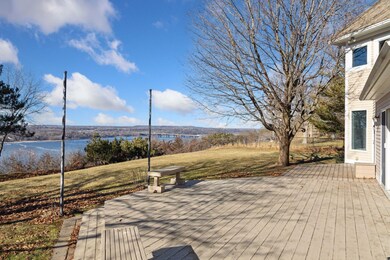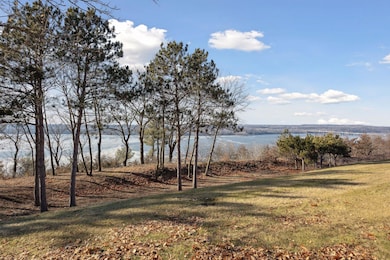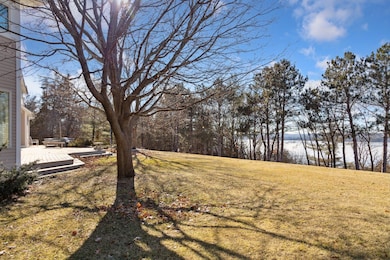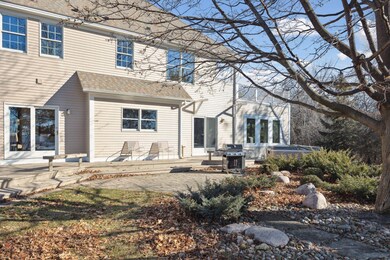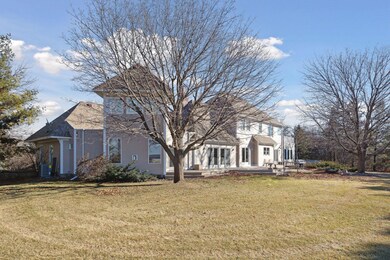1201 Mayer Rd Hudson, WI 54016
Highlights
- River View
- 88,427 Sq Ft lot
- Main Floor Primary Bedroom
- E.P. Rock Elementary School Rated A
- Fireplace in Primary Bedroom
- Loft
About This Home
As of June 2024Welcome to this main level living residence overlooking the St. Croix River! This exceptional property offers a perfect blend of luxury, comfort, and stunning natural beauty captured through walls of windows and set on 2+ acres. Situated in a highly sought-after location, this property offers easy access to downtown Hudson, restaurants, arts, shopping, and freeway access making this an ideal setting for those seeking the perfect balance between tranquility and amenities. The home has been lovingly maintained and thoughtfully updated creating a versatile home for both longevity and entertaining. Boasting two primary suites, two distinct laundry areas, and multiple gathering spaces, this home effortlessly adapts to your lifestyle. Immerse yourself in the expansive outdoor spaces, providing numerous seating options to soak in the river views. With over 2 acres of land, this property is a haven of privacy, offering a retreat from the hustle and bustle of daily life. Don't miss the video!
Home Details
Home Type
- Single Family
Est. Annual Taxes
- $16,814
Year Built
- Built in 1989
Lot Details
- 2.03 Acre Lot
- Street terminates at a dead end
- Few Trees
Parking
- 3 Car Attached Garage
- Garage Door Opener
Interior Spaces
- 2-Story Property
- Family Room with Fireplace
- 3 Fireplaces
- Great Room
- Living Room with Fireplace
- Sitting Room
- Den
- Loft
- Home Gym
- River Views
Kitchen
- Built-In Oven
- Cooktop
- Dishwasher
- Stainless Steel Appliances
- Trash Compactor
- The kitchen features windows
Bedrooms and Bathrooms
- 4 Bedrooms
- Primary Bedroom on Main
- Fireplace in Primary Bedroom
Laundry
- Dryer
- Washer
Finished Basement
- Walk-Out Basement
- Basement Fills Entire Space Under The House
- Natural lighting in basement
Utilities
- Forced Air Heating and Cooling System
- Well
Community Details
- No Home Owners Association
Listing and Financial Details
- Assessor Parcel Number 236176001000
Ownership History
Purchase Details
Home Financials for this Owner
Home Financials are based on the most recent Mortgage that was taken out on this home.Purchase Details
Purchase Details
Home Financials for this Owner
Home Financials are based on the most recent Mortgage that was taken out on this home.Purchase Details
Map
Home Values in the Area
Average Home Value in this Area
Purchase History
| Date | Type | Sale Price | Title Company |
|---|---|---|---|
| Warranty Deed | $1,550,000 | Edina Realty Title | |
| Warranty Deed | $287,900 | None Available | |
| Interfamily Deed Transfer | -- | None Available |
Mortgage History
| Date | Status | Loan Amount | Loan Type |
|---|---|---|---|
| Previous Owner | $145,100 | Purchase Money Mortgage |
Property History
| Date | Event | Price | Change | Sq Ft Price |
|---|---|---|---|---|
| 06/04/2024 06/04/24 | Sold | $1,550,000 | 0.0% | $233 / Sq Ft |
| 05/27/2024 05/27/24 | Pending | -- | -- | -- |
| 05/08/2024 05/08/24 | Off Market | $1,550,000 | -- | -- |
| 04/18/2024 04/18/24 | For Sale | $1,695,000 | -- | $255 / Sq Ft |
Tax History
| Year | Tax Paid | Tax Assessment Tax Assessment Total Assessment is a certain percentage of the fair market value that is determined by local assessors to be the total taxable value of land and additions on the property. | Land | Improvement |
|---|---|---|---|---|
| 2024 | $180 | $1,014,200 | $410,800 | $603,400 |
| 2023 | $16,814 | $1,014,200 | $410,800 | $603,400 |
| 2022 | $16,127 | $1,014,200 | $410,800 | $603,400 |
| 2021 | $15,599 | $1,014,200 | $410,800 | $603,400 |
| 2020 | $16,141 | $974,900 | $410,800 | $564,100 |
| 2019 | $15,227 | $773,200 | $225,900 | $547,300 |
| 2018 | $14,997 | $773,200 | $225,900 | $547,300 |
| 2017 | $14,295 | $773,200 | $225,900 | $547,300 |
| 2016 | $14,295 | $773,200 | $225,900 | $547,300 |
| 2015 | $13,299 | $773,200 | $225,900 | $547,300 |
| 2014 | $13,074 | $773,200 | $225,900 | $547,300 |
| 2013 | $13,563 | $773,200 | $225,900 | $547,300 |
Source: NorthstarMLS
MLS Number: 6521345
APN: 236-1760-01-000
- 1439 Lee Cir
- 1501 Southpoint Dr
- 1704 Southpoint Ln
- 1588 Southpoint Dr
- 1100 Front St S
- 1019 Crest View Dr
- 1015 Crest View Dr
- 2348 Sydney Ln
- 2359 Sydney Ln
- 2301 Simply Living Ln
- 2313 Simply Living Ln Unit B
- 2315 Simply Living Ln Unit C
- 2229 Sharon Ln
- 2225 Sharon Ln
- 2317 Simply Living Ln Unit D
- 2341 Sharon Ln
- 2468 Sydney Ln
- 2477 Sharon Ln
- 2242 Amanda Way
- 2118 Amanda Way

