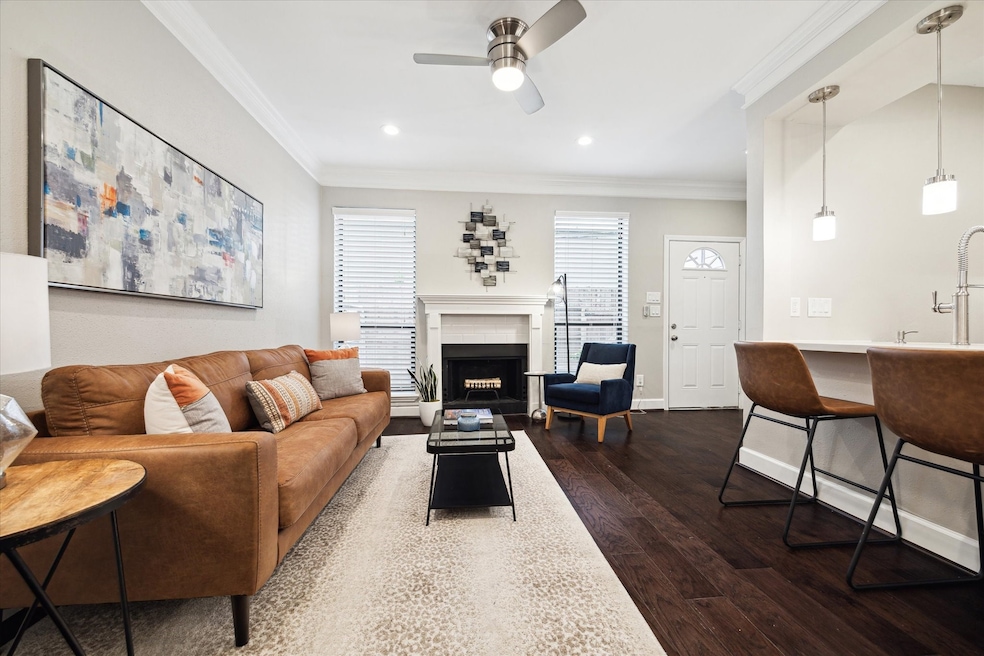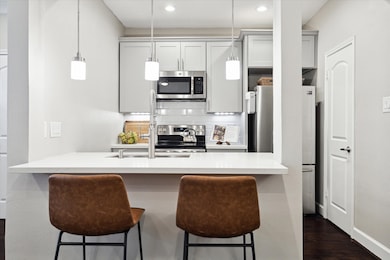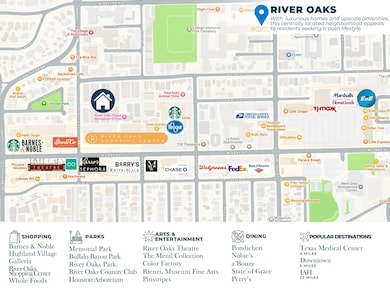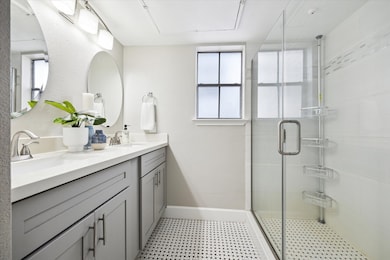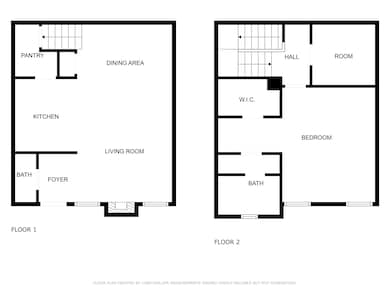
1201 Mcduffie St Unit 169 Houston, TX 77019
Montrose NeighborhoodEstimated payment $2,237/month
Highlights
- 288,214 Sq Ft lot
- Traditional Architecture
- Quartz Countertops
- Baker Montessori Rated A-
- 1 Fireplace
- Community Pool
About This Home
Stunning condo with a generous floor plan! The main level features an open living/dining area, well equipped modern kitchen, and a convenient powder room. Upstairs, you'll find a spacious bedroom suite with a dedicated vanity, a large bathroom, a sizable closet, and an extra room with numerous possibilities. Updates include soft-closing cabinets, quartz countertops, engineered wood floors, stainless steel appliances, and fresh paint throughout. Situated in River Oaks near W. Gray and Shepherd Dr., this complex offers 24-hour security and well-kept grounds.
Townhouse Details
Home Type
- Townhome
Est. Annual Taxes
- $4,446
Year Built
- Built in 1979
HOA Fees
- $400 Monthly HOA Fees
Parking
- 2 Carport Spaces
Home Design
- Traditional Architecture
- Brick Exterior Construction
- Slab Foundation
- Composition Roof
- Wood Siding
Interior Spaces
- 1,026 Sq Ft Home
- 2-Story Property
- Ceiling Fan
- 1 Fireplace
- Stacked Washer and Dryer
Kitchen
- Electric Range
- Microwave
- Dishwasher
- Quartz Countertops
- Self-Closing Drawers and Cabinet Doors
- Disposal
Bedrooms and Bathrooms
- 1 Bedroom
- Double Vanity
- Single Vanity
Schools
- Baker Montessori Elementary School
- Lanier Middle School
- Lamar High School
Additional Features
- 6.62 Acre Lot
- Central Heating and Cooling System
Community Details
Overview
- Association fees include clubhouse, ground maintenance, maintenance structure, recreation facilities, sewer, trash, water
- Creative Management Association
- River Oaks Place Condo Amd Subdivision
Recreation
- Community Pool
Security
- Security Guard
Map
Home Values in the Area
Average Home Value in this Area
Tax History
| Year | Tax Paid | Tax Assessment Tax Assessment Total Assessment is a certain percentage of the fair market value that is determined by local assessors to be the total taxable value of land and additions on the property. | Land | Improvement |
|---|---|---|---|---|
| 2024 | $4,446 | $212,467 | $40,369 | $172,098 |
| 2023 | $4,446 | $194,534 | $36,961 | $157,573 |
| 2022 | $4,668 | $203,745 | $38,712 | $165,033 |
| 2021 | $4,731 | $202,991 | $38,568 | $164,423 |
| 2020 | $5,412 | $223,482 | $42,462 | $181,020 |
| 2019 | $5,441 | $215,012 | $40,852 | $174,160 |
| 2018 | $5,192 | $205,180 | $38,984 | $166,196 |
| 2017 | $5,135 | $205,180 | $38,984 | $166,196 |
| 2016 | $4,668 | $205,180 | $38,984 | $166,196 |
| 2015 | $2,826 | $202,455 | $38,466 | $163,989 |
| 2014 | $2,826 | $175,330 | $33,313 | $142,017 |
Property History
| Date | Event | Price | Change | Sq Ft Price |
|---|---|---|---|---|
| 07/14/2025 07/14/25 | Pending | -- | -- | -- |
| 06/16/2025 06/16/25 | Price Changed | $264,900 | -1.9% | $258 / Sq Ft |
| 05/02/2025 05/02/25 | For Sale | $269,999 | 0.0% | $263 / Sq Ft |
| 08/15/2024 08/15/24 | Rented | $2,000 | -- | -- |
Purchase History
| Date | Type | Sale Price | Title Company |
|---|---|---|---|
| Vendors Lien | -- | None Available | |
| Vendors Lien | -- | None Available |
Mortgage History
| Date | Status | Loan Amount | Loan Type |
|---|---|---|---|
| Open | $194,000 | New Conventional | |
| Previous Owner | $165,900 | New Conventional | |
| Previous Owner | $50,000 | Credit Line Revolving |
About the Listing Agent
Brian's Other Listings
Source: Houston Association of REALTORS®
MLS Number: 89996400
APN: 1143360050003
- 1201 Mcduffie St Unit 130
- 1201 Mcduffie St Unit 122
- 3832 W Clay St
- 1025 S Shepherd Dr Unit 209
- 1025 S Shepherd Dr Unit 309
- 1216 S Shepherd Dr
- 1100 S Shepherd Dr
- 1509 Mcduffie St
- 1104 Gross St
- 2116 Looscan Ln
- 1601 S Shepherd Dr Unit 138
- 1601 S Shepherd Dr Unit 29
- 1601 S Shepherd Dr Unit 215
- 1601 S Shepherd Dr Unit 222
- 1601 S Shepherd Dr Unit 213
- 1601 S Shepherd Dr Unit 220
- 1601 S Shepherd Dr Unit 20
- 1606 Hazard St
- 1604 Driscoll St
- 1600 Driscoll St
