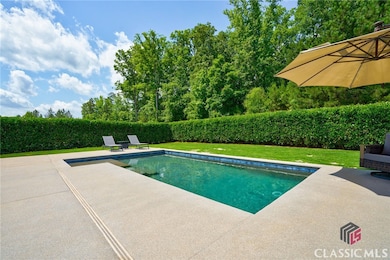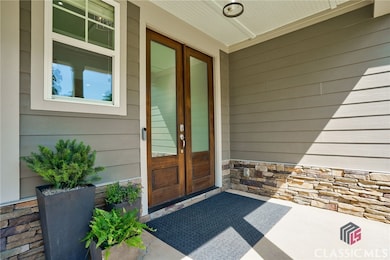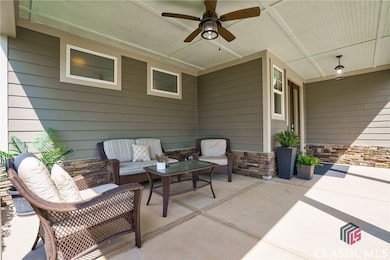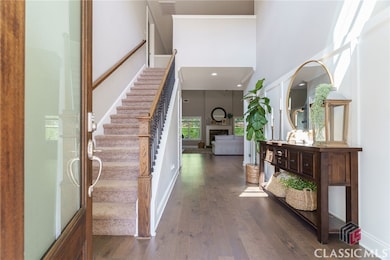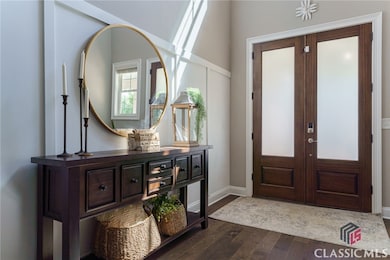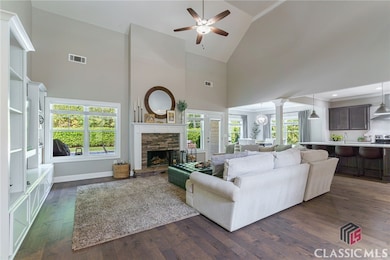
1201 McInteer Cir Greensboro, GA 30642
Estimated payment $4,169/month
Highlights
- Outdoor Pool
- Wood Flooring
- Attic
- Traditional Architecture
- Main Floor Primary Bedroom
- Bonus Room
About This Home
One of the few Private Pool homes in Traditions. The Hawthorne floor-plan is a beautiful, well-designed home with 3 bedrooms plus a bonus room and 3.5 baths. The community is thoughtfully designed to offer residents a blend of luxury and convenience. Whether you are hosting a gathering in your beautifully appointed kitchen or enjoying a quiet evening by the fireplace in your great room, each home is built with quality and comfort in mind. Some of the outstanding features are the large covered front porch, double frosted glass door entry, two story foyer extending into the vaulted fireside Great Room with stunning hardwood floors throughout, custom entertainment center and bar area. The kitchen has a large eat-in island, with a sink, stainless steel appliances, walk-in pantry and casual dining area designed for today's modern lifestyle. The main level Owners Suite features 9ft. ceilings and views of the backyard. The Spa Inspired Owners Bath is complemented with double vanities, soaking tub, separate tiled walk-in shower and professionally finished walk-in closet. There are two additional En-Suite bedrooms upstairs with custom closets, PLUS a large Bonus Room with custom-built-ins and vaulted style ceiling. The luscious backyard is very private, backs to open space and has a resort style Pebble Tech pool (built in 2021) with tanning ledge and Umbrella feature. The owners didn't stop there the over-sized Garage has tons of built-in cabinets for storage, finished garage floors a Mudroom into the house and Laundry down-stairs. Beautifully appointed finishes throughout include wood burning stacked-stone fireplace with cedar mantle, 8 ft. interior doors, baseboards, crown moldings, professional landscaping/irrigation front and back and more. Traditions at Carey Station also offers a Community Pool w/Covered Cabana, Tables/Chairs and Bathrooms! The neighborhood is conveniently located to schools, shopping, dining, golf, and public boat ramps to access beautiful Lake Oconee. Don't miss out on this rare opportunity.
Listing Agent
Berkshire HHS RPA Realty Brokerage Phone: (706) 621-4090 License #414838 Listed on: 05/25/2025

Co-Listing Agent
Berkshire HHS RPA Realty Brokerage Phone: (706) 621-4090 License #404773
Home Details
Home Type
- Single Family
Est. Annual Taxes
- $3,575
Year Built
- Built in 2017
Lot Details
- 9,583 Sq Ft Lot
- Fenced
- Level Lot
- Sprinkler System
HOA Fees
- $54 Monthly HOA Fees
Parking
- 2 Car Garage
- Parking Available
- Garage Door Opener
Home Design
- Traditional Architecture
- Slab Foundation
- HardiePlank Type
Interior Spaces
- 2,829 Sq Ft Home
- 2-Story Property
- High Ceiling
- Ceiling Fan
- Great Room with Fireplace
- Bonus Room
- Storage
- Laundry Room
- Dishwasher
- Attic
Flooring
- Wood
- Carpet
- Tile
Bedrooms and Bathrooms
- 3 Bedrooms | 1 Primary Bedroom on Main
Outdoor Features
- Outdoor Pool
- Covered patio or porch
Schools
- Greene Co. Elementary School
- Anita White Carson Middle School
- Greene Co. High School
Utilities
- Cooling Available
- Central Heating
- High Speed Internet
Listing and Financial Details
- Assessor Parcel Number 054A000280
Community Details
Overview
- Association fees include common area maintenance, pool(s)
- Traditions At Carey Station Subdivision
Recreation
- Community Pool
Map
Home Values in the Area
Average Home Value in this Area
Tax History
| Year | Tax Paid | Tax Assessment Tax Assessment Total Assessment is a certain percentage of the fair market value that is determined by local assessors to be the total taxable value of land and additions on the property. | Land | Improvement |
|---|---|---|---|---|
| 2024 | $3,589 | $218,680 | $26,000 | $192,680 |
| 2023 | $3,477 | $212,040 | $26,000 | $186,040 |
| 2022 | $3,564 | $189,360 | $20,000 | $169,360 |
| 2021 | $3,215 | $159,600 | $20,000 | $139,600 |
| 2020 | $2,870 | $128,040 | $16,000 | $112,040 |
| 2019 | $2,911 | $128,040 | $16,000 | $112,040 |
| 2018 | $2,889 | $128,040 | $16,000 | $112,040 |
| 2017 | $348 | $16,000 | $16,000 | $0 |
Property History
| Date | Event | Price | Change | Sq Ft Price |
|---|---|---|---|---|
| 05/25/2025 05/25/25 | For Sale | $680,000 | -- | $240 / Sq Ft |
Purchase History
| Date | Type | Sale Price | Title Company |
|---|---|---|---|
| Warranty Deed | $323,380 | -- |
Mortgage History
| Date | Status | Loan Amount | Loan Type |
|---|---|---|---|
| Open | $258,600 | New Conventional |
Similar Homes in Greensboro, GA
Source: CLASSIC MLS (Athens Area Association of REALTORS®)
MLS Number: 1026055
APN: 054-A-00-028-0

