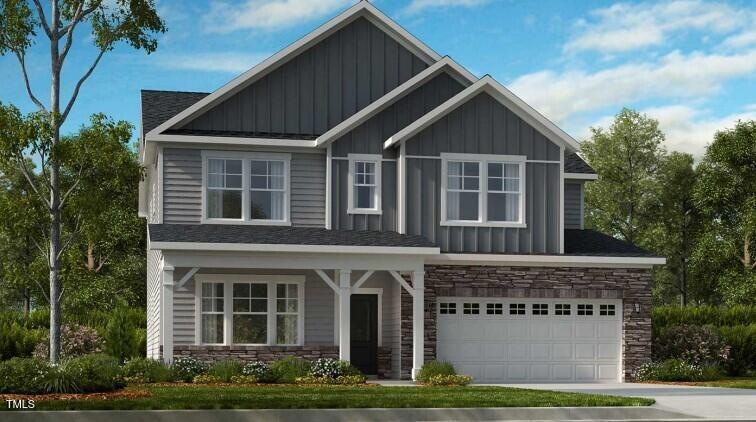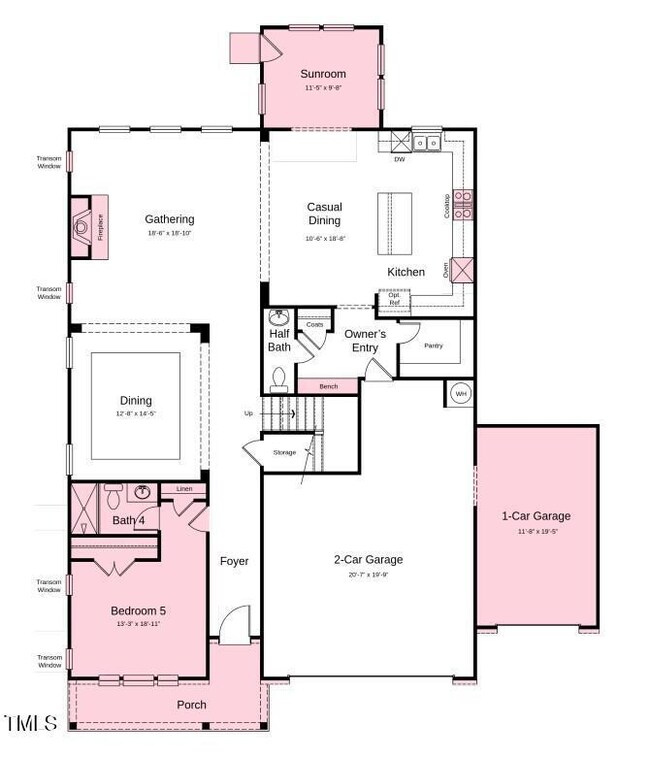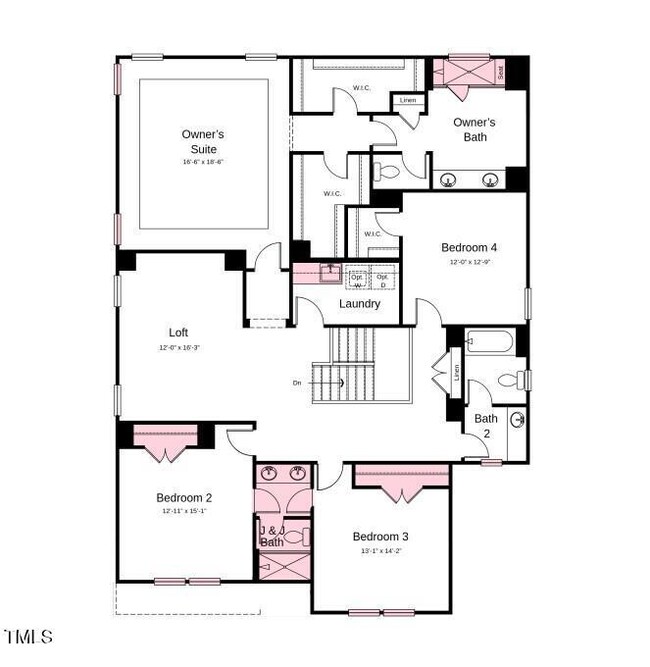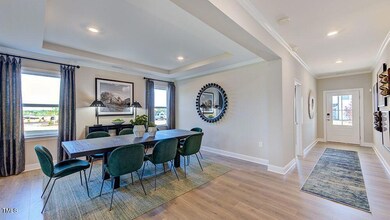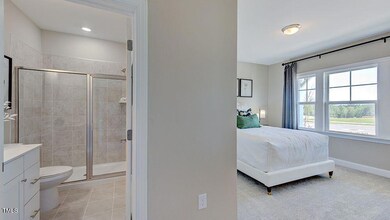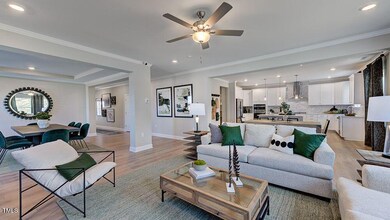Estimated payment $6,622/month
Highlights
- Remodeled in 2026
- Craftsman Architecture
- Main Floor Bedroom
- North Chatham Elementary School Rated A-
- Clubhouse
- Loft
About This Home
New Construction - February Completion! Built by America's Most Trusted Homebuilder. Welcome to the Wayland at 1201 Michelle Mist Way in Young Farm! This floor plan offers bright, open spaces designed for comfortable living and easy entertaining. Step into the foyer and you'll find a private guest suite with a full bath—ideal for visitors seeking a quiet retreat. The main floor features an open-concept layout where the dining room and gathering room are filled with natural light, flowing seamlessly into the casual dining area and stylish kitchen. A walk-in pantry and built-in bench at the garage entry add everyday convenience. Upstairs, three secondary bedrooms share two full baths, along with a cozy loft and centrally located laundry room. The spacious primary suite offers two walk-in closets, a dual-sink vanity, and an oversized shower. Set in a peaceful suburban community, this home is close to local shopping, dining, and major highways—making it easy to enjoy both tranquility and convenience. Additional highlights include: a sunroom, gourmet kitchen, main floor bedroom with a full bath, additional windows throughout, bench at the garage entry, a fireplace in the gathering room, tray ceiling in the dining room and owner's suite, 3rd car garage, oversized shower in the owner's bath, sink in the laundry room, and a jack-and-jill bathroom. Photos are for representative purposes only. MLS#10100689
Home Details
Home Type
- Single Family
Year Built
- Remodeled in 2026
Lot Details
- 0.25 Acre Lot
- North Facing Home
- Corner Lot
HOA Fees
- $150 Monthly HOA Fees
Parking
- 3 Car Attached Garage
- Front Facing Garage
- Private Driveway
- 2 Open Parking Spaces
Home Design
- Home is estimated to be completed on 2/28/26
- Craftsman Architecture
- Traditional Architecture
- Slab Foundation
- Architectural Shingle Roof
- Board and Batten Siding
Interior Spaces
- 3,680 Sq Ft Home
- 2-Story Property
- Tray Ceiling
- Gas Fireplace
- Window Screens
- Family Room with Fireplace
- Great Room
- Breakfast Room
- Dining Room
- Loft
- Sun or Florida Room
- Pull Down Stairs to Attic
- Carbon Monoxide Detectors
Kitchen
- Double Convection Oven
- Gas Cooktop
- Microwave
- Dishwasher
- Kitchen Island
- Quartz Countertops
Flooring
- Carpet
- Laminate
- Tile
- Luxury Vinyl Tile
Bedrooms and Bathrooms
- 5 Bedrooms
- Main Floor Bedroom
- Primary bedroom located on second floor
Laundry
- Laundry Room
- Laundry on upper level
- Sink Near Laundry
Outdoor Features
- Rain Gutters
Schools
- N Chatham Elementary School
- Margaret B Pollard Middle School
- Seaforth High School
Utilities
- Zoned Cooling
- Heating System Uses Natural Gas
- Underground Utilities
- Tankless Water Heater
- Gas Water Heater
Listing and Financial Details
- Home warranty included in the sale of the property
- Assessor Parcel Number NALOT139
Community Details
Overview
- Association fees include storm water maintenance
- Elite Management Association, Phone Number (919) 847-3003
- Built by Taylor Morrison
- Young Farm Subdivision, Wayland Floorplan
Amenities
- Clubhouse
Recreation
- Tennis Courts
- Community Playground
- Community Pool
- Dog Park
Map
Home Values in the Area
Average Home Value in this Area
Property History
| Date | Event | Price | List to Sale | Price per Sq Ft |
|---|---|---|---|---|
| 06/04/2025 06/04/25 | Pending | -- | -- | -- |
| 06/04/2025 06/04/25 | For Sale | $1,033,734 | -- | $281 / Sq Ft |
Source: Doorify MLS
MLS Number: 10100689
- 1729 Clydner Dr
- 1200 Michelle Mist Dr
- 2004 Clydner Dr
- 2605 Stonington Dr
- 2128 Vandiver Way
- 601 Lauren Ann Dr
- Berkley Plan at Young Farm
- Newport Plan at Young Farm
- Ashford Plan at Young Farm
- Sheridan Plan at Young Farm
- Montclair Plan at Young Farm
- Wayland Plan at Young Farm
- Bedford Plan at Young Farm
- 905 Olde Thompson Creek Rd
- 551 Olde Thompson Creek Rd
- 1021 Ferson Rd
- 1113 Destination Dr
- 7141 Mystic Sea Ln Unit Lot 90
- 7129 Mystic Sea Ln Unit Lot 93
- 7130 Mystic Sea Ln Unit Lot 123
