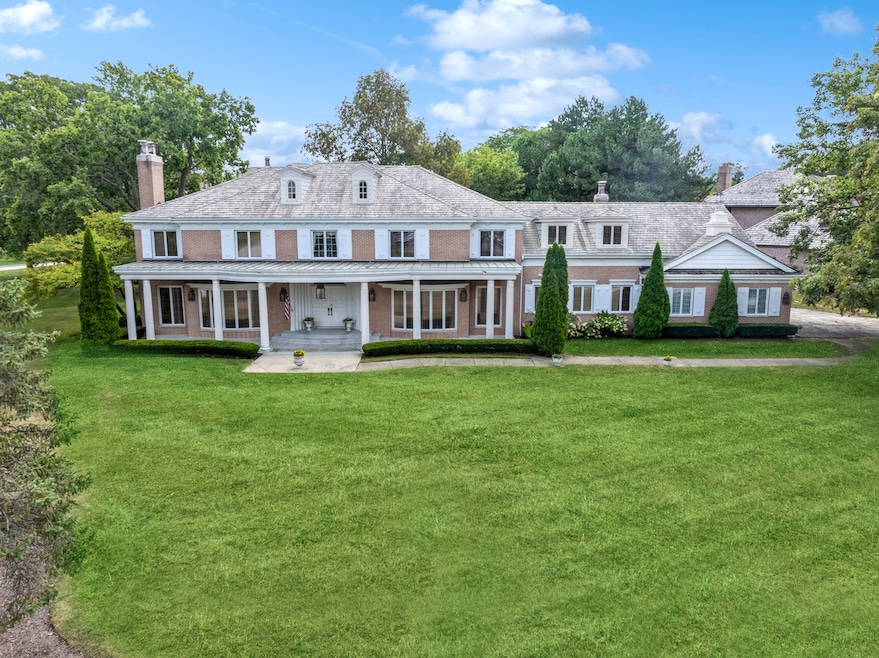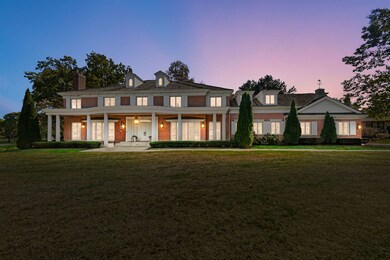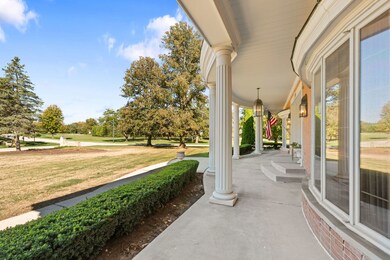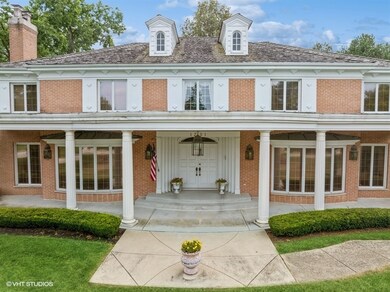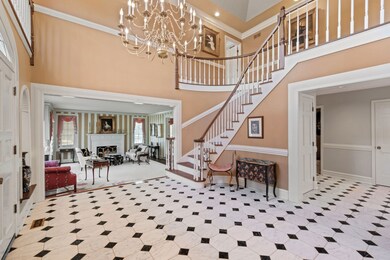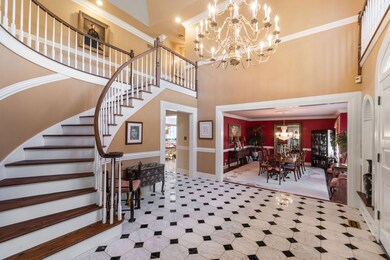
1201 Midwest Club Pkwy Oak Brook, IL 60523
North Westmont NeighborhoodHighlights
- Gated Community
- Community Lake
- Fireplace in Primary Bedroom
- Brook Forest Elementary School Rated A
- Clubhouse
- Property is near a park
About This Home
As of November 2024SPRAWLING 2 STORY BRICK COLONIAL IN THE MIDWEST CLUB, A 24 HOUR GATED GUARDED COMMUNITY. AMENITIES INCLUDE TENNIS COURTS, PICKLEBALL COURTS, BASKETBALL COURT, PLAYGROUND, POOL, SNACKSHOP AND CLUBHOUSE. THE HOME IS CONVENIENTLY LOCATED ACROSS FROM THE CLUBHOUSE AND AMENITIES. PRIME 0.60 ACRE INTERIOR LOT. 6007 SQ FT ABOVE GROUND, 2947 SQ FT BASEMENT (unfinished). 6 BEDROOMS, 4.1 BATHROOMS, 3 CAR SPACIOUS GARAGE. SO MUCH SPACE. ROOMS OF GRAND PROPORTIONS. GRAND 2 STORY FOYER WITH WINDING STAIRCASE. LARGE FORMALS- LIVING ROOM HAS A FIREPLACE AND FRENCH DOORS TO THE FAMILY ROOM. THE DINING ROOM IS GREAT FOR ENTERTAINING. THE FAMILY ROOM HAS A FIREPLACE AND A WET BAR. THE OFFICE IS HAS BUILT IN BOOKCASES AND PLENTY OF WINDOWS. THE BREAKFAST ROOM HAS PATIO DOORS TO THE YARD AND OPEN TO THE KITCHEN. THE KITCHEN HAS PLENTY OF CABINETRY, GRANITE COUNTER TOPS AND HIGH END APPLIANCES. THE FIRST FLOOR BEDROOM HAS AN ENSUITE FULL BATHROOM. THE MUDROOM HAS A WASHER, DRYER, SINK AND PLENTY OF CABINETRY AND STORAGE. THE SECOND FLOOR HAS SPACIOUS BEDROOMS. THE LUXURIOUS PRIMARY BEDROOM SUITE HAS A FIREPLACE, A SITTING ROOM, WALK IN CLOSET. AWARD WINNING OAK BROOK SCHOOL DISTRICT 53 AND HINSDALE CENTRAL HIGH SCHOOL. EASY ACCESS TO MAJOR ROADS AND HIGHWAYS, OAK BROOK SHOPPING CENTER, LIFETIME FITNESS, OAK BROOK SPORTS CORE AND MORE..
Last Agent to Sell the Property
Coldwell Banker Realty License #475125979 Listed on: 10/13/2024

Home Details
Home Type
- Single Family
Est. Annual Taxes
- $17,726
Year Built
- Built in 1985
Lot Details
- 0.6 Acre Lot
- Lot Dimensions are 159.59x170x132.82x162.82
- Corner Lot
- Paved or Partially Paved Lot
HOA Fees
- $565 Monthly HOA Fees
Parking
- 3 Car Attached Garage
- Garage Transmitter
- Garage Door Opener
- Parking Included in Price
Home Design
- Brick Exterior Construction
- Shake Roof
Interior Spaces
- 6,007 Sq Ft Home
- 2-Story Property
- Built-In Features
- Vaulted Ceiling
- Ceiling Fan
- Drapes & Rods
- Blinds
- Entrance Foyer
- Family Room with Fireplace
- 3 Fireplaces
- Living Room with Fireplace
- Breakfast Room
- Formal Dining Room
- Home Office
- Unfinished Basement
- Basement Fills Entire Space Under The House
- Carbon Monoxide Detectors
Kitchen
- Double Oven
- Dishwasher
- Granite Countertops
- Disposal
Flooring
- Wood
- Carpet
- Ceramic Tile
Bedrooms and Bathrooms
- 6 Bedrooms
- 6 Potential Bedrooms
- Main Floor Bedroom
- Fireplace in Primary Bedroom
- Walk-In Closet
- Bedroom Suite
- Bathroom on Main Level
- Bidet
- Dual Sinks
- Soaking Tub
- Separate Shower
Laundry
- Laundry Room
- Laundry on main level
- Dryer
- Washer
Location
- Property is near a park
Schools
- Brook Forest Elementary School
- Butler Junior High School
- Hinsdale Central High School
Utilities
- Forced Air Heating and Cooling System
- Heating System Uses Natural Gas
- Lake Michigan Water
- Gas Water Heater
Listing and Financial Details
- Homeowner Tax Exemptions
Community Details
Overview
- Association fees include pool
- Rob Day Association, Phone Number (630) 655-9000
- Midwest Club Subdivision
- Property managed by The Midwest Club
- Community Lake
Recreation
- Tennis Courts
- Community Pool
Additional Features
- Clubhouse
- Gated Community
Ownership History
Purchase Details
Home Financials for this Owner
Home Financials are based on the most recent Mortgage that was taken out on this home.Purchase Details
Similar Homes in the area
Home Values in the Area
Average Home Value in this Area
Purchase History
| Date | Type | Sale Price | Title Company |
|---|---|---|---|
| Warranty Deed | $1,560,000 | None Listed On Document | |
| Warranty Deed | $1,560,000 | None Listed On Document | |
| Deed | -- | Chicago Title |
Mortgage History
| Date | Status | Loan Amount | Loan Type |
|---|---|---|---|
| Previous Owner | $1,200,000 | Credit Line Revolving | |
| Previous Owner | $450,000 | Credit Line Revolving | |
| Previous Owner | $1,600,000 | Credit Line Revolving |
Property History
| Date | Event | Price | Change | Sq Ft Price |
|---|---|---|---|---|
| 11/14/2024 11/14/24 | Sold | $1,560,000 | +4.1% | $260 / Sq Ft |
| 10/22/2024 10/22/24 | Pending | -- | -- | -- |
| 10/14/2024 10/14/24 | For Sale | $1,499,000 | 0.0% | $250 / Sq Ft |
| 10/14/2024 10/14/24 | Price Changed | $1,499,000 | -9.1% | $250 / Sq Ft |
| 09/01/2024 09/01/24 | For Sale | $1,649,000 | -- | $275 / Sq Ft |
Tax History Compared to Growth
Tax History
| Year | Tax Paid | Tax Assessment Tax Assessment Total Assessment is a certain percentage of the fair market value that is determined by local assessors to be the total taxable value of land and additions on the property. | Land | Improvement |
|---|---|---|---|---|
| 2023 | $17,726 | $467,160 | $177,000 | $290,160 |
| 2022 | $16,587 | $449,070 | $170,150 | $278,920 |
| 2021 | $15,846 | $437,900 | $165,920 | $271,980 |
| 2020 | $15,465 | $428,300 | $162,280 | $266,020 |
| 2019 | $14,712 | $407,210 | $154,290 | $252,920 |
| 2018 | $16,427 | $473,680 | $146,050 | $327,630 |
| 2017 | $15,390 | $451,380 | $139,170 | $312,210 |
| 2016 | $16,148 | $457,240 | $140,980 | $316,260 |
| 2015 | $15,936 | $425,970 | $131,340 | $294,630 |
| 2014 | $19,162 | $494,050 | $134,360 | $359,690 |
| 2013 | $19,003 | $501,010 | $136,250 | $364,760 |
Agents Affiliated with this Home
-
Lina Shah

Seller's Agent in 2024
Lina Shah
Coldwell Banker Realty
(312) 593-4818
46 in this area
208 Total Sales
-
Joy Poulos

Buyer's Agent in 2024
Joy Poulos
@ Properties
(708) 217-7260
6 in this area
26 Total Sales
Map
Source: Midwest Real Estate Data (MRED)
MLS Number: 12152958
APN: 06-33-200-034
- 3525 S Cass Ct Unit 302
- 3525 S Cass Ct Unit 309
- 3525 S Cass Ct Unit 418
- 301 Hambletonian Dr
- 1701 Midwest Club Pkwy
- 304 Polo Ln
- 2014 Midwest Club Pkwy
- 26 Prairie Dr
- 934 White Birch Ln
- 3220 Meyers Rd
- 916 Indian Boundary Dr
- 3112 Cara Ln
- 3816 N Washington St
- 122 Indian Trail Dr
- 1 Willowcrest Dr
- 21 39th St
- 3010 Meyers Rd
- 609 Ridgewood Ct
- 3102 White Oak Ln
- 3931 Liberty Blvd
