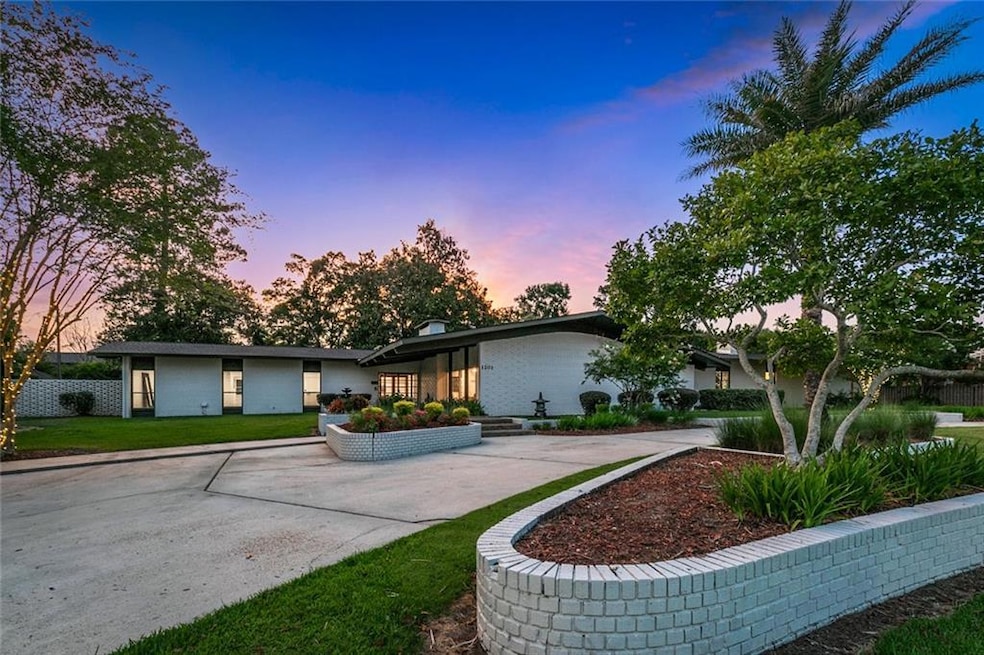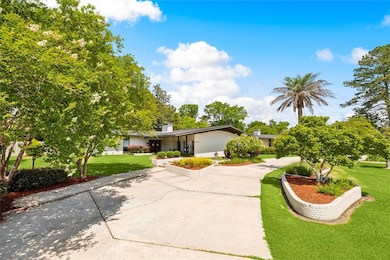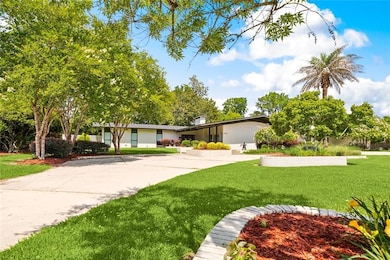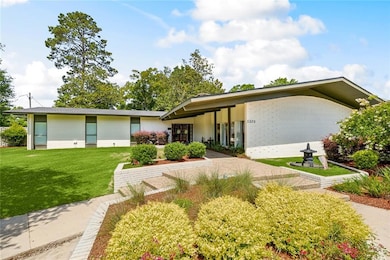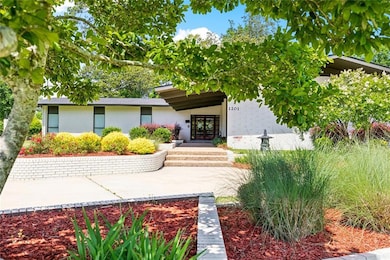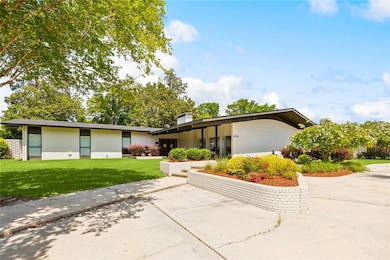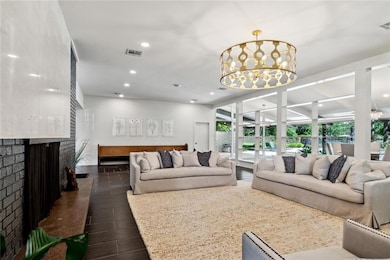1201 N General Pershing St Hammond, LA 70401
Estimated payment $6,992/month
Highlights
- In Ground Pool
- Midcentury Modern Architecture
- Walk-In Pantry
- 1.5 Acre Lot
- Covered Patio or Porch
- Stainless Steel Appliances
About This Home
Striking architecture and modern refinement come together in this one-of-a-kind home located just minutes from I-55 and Southeastern Louisiana University. Thoughtfully updated in 2023, the residence blends sleek, contemporary touches with unique mid-century character. Inside, you'll find distinctive features like Shoji-style sliding panels, a vintage cast-iron stove, flagstone flooring, and Terrazzo-accented hearths. The kitchen is a culinary showpiece with built-in appliances, a dedicated ice maker, and a walk-through pantry equipped with dual wine refrigerators. You'll love the auxiliary prep and clean kitchen—perfect for entertaining or everyday convenience. Expansive windows offer uninterrupted views of the gunite pool and spacious backyard from the sunroom, keeping area, and primary suite. A new roof installed in 2023 adds lasting peace of mind. Enjoy a lifestyle of ease and opportunity—just a short distance from Southeastern, where a multitude of events, summer camps, and athletic programs offer something for everyone year-round.
Home Details
Home Type
- Single Family
Est. Annual Taxes
- $3,025
Year Built
- Built in 1962
Lot Details
- 1.5 Acre Lot
- Lot Dimensions are 229x287x257x246
- Oversized Lot
- Rectangular Lot
- Property is in excellent condition
Home Design
- Midcentury Modern Architecture
- Brick Exterior Construction
- Slab Foundation
- Shingle Roof
Interior Spaces
- 5,191 Sq Ft Home
- Property has 1 Level
Kitchen
- Walk-In Pantry
- Butlers Pantry
- Stainless Steel Appliances
Bedrooms and Bathrooms
- 4 Bedrooms
Parking
- 2 Car Garage
- Garage Door Opener
Outdoor Features
- In Ground Pool
- Covered Patio or Porch
Location
- City Lot
Utilities
- Central Heating and Cooling System
- Cable TV Available
Community Details
- College Park Sub Subdivision
Listing and Financial Details
- Tax Lot 3
- Assessor Parcel Number 01220306
Map
Home Values in the Area
Average Home Value in this Area
Tax History
| Year | Tax Paid | Tax Assessment Tax Assessment Total Assessment is a certain percentage of the fair market value that is determined by local assessors to be the total taxable value of land and additions on the property. | Land | Improvement |
|---|---|---|---|---|
| 2024 | $3,025 | $36,544 | $9,720 | $26,824 |
| 2023 | $2,994 | $35,824 | $9,000 | $26,824 |
| 2022 | $2,994 | $35,824 | $9,000 | $26,824 |
| 2021 | $3,126 | $35,824 | $9,000 | $26,824 |
| 2020 | $3,747 | $35,824 | $9,000 | $26,824 |
| 2019 | $3,737 | $35,824 | $9,000 | $26,824 |
| 2018 | $3,748 | $35,824 | $9,000 | $26,824 |
| 2017 | $3,748 | $35,824 | $9,000 | $26,824 |
| 2016 | $3,748 | $35,824 | $9,000 | $26,824 |
| 2015 | $2,369 | $35,824 | $9,000 | $26,824 |
| 2014 | $2,258 | $35,824 | $9,000 | $26,824 |
Property History
| Date | Event | Price | List to Sale | Price per Sq Ft |
|---|---|---|---|---|
| 05/16/2025 05/16/25 | For Sale | $1,280,000 | -- | $247 / Sq Ft |
Source: ROAM MLS
MLS Number: 2499080
APN: 01220306
- - University Dr
- TBD Rue de la Paix
- Lot 5 & 6 Beechwood Dr
- 1113 General Jackson Dr
- 1008 General Jackson Dr
- 1016 General Jackson Dr
- 0 Martens Dr
- 0 W University Dr Unit 997390
- 1100 N Oak St
- 105 Elm Dr
- 1208 W University Ave
- 101 Sherry Dr
- 118 Sherry Dr
- 114 Florence Dr
- 1904 N Morrison Blvd
- 116 Florence Dr
- 24 Darrell Dr
- 313 Alexander Dr
- 117 College Dr
- 1113 General Jackson Dr
- 916 W University Ave
- 1800 N Oak St
- 901 Pecan St
- 1302 N Oak St
- 1413 Hooks Dr Unit B
- 801 Pecan St
- 300 E Columbus Dr
- 12 Whitmar Dr Unit 10
- 116 Sherry Dr
- 711 W Colorado St
- 700 Pecan St
- 107 Muscarello Rd Unit 1
- 109 E Muscarello Ln Unit AA
- 2200 N Morrison Blvd
- 411 N Pine St
- 2400 N Morrison Blvd
- 50 Whitmar Dr Unit 115
- 50 Whitmar Dr Unit 208
