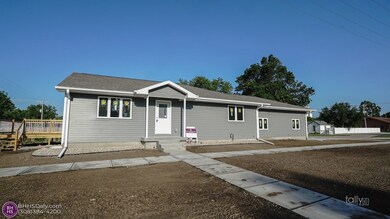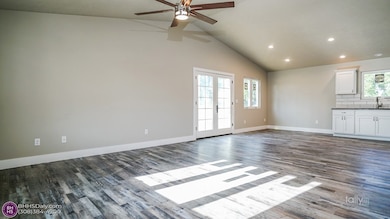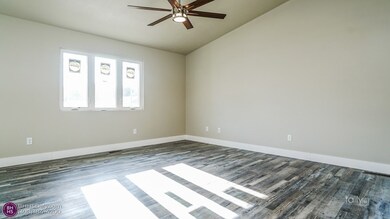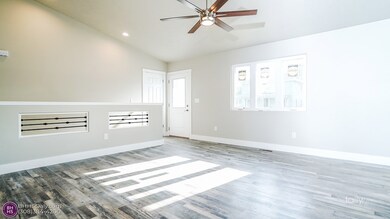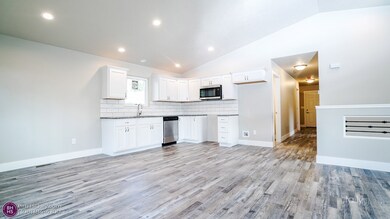
1201 N Main St Wood River, NE 68883
Estimated Value: $251,000 - $321,000
Highlights
- New Construction
- Ranch Style House
- Walk-In Closet
- Deck
- 2 Car Attached Garage
- Landscaped
About This Home
As of September 2020Brand new construction! Granite countertops & stainless appliances in the kitchen, vinyl plank floors, Pella windows & all-electric high-efficiency HVAC. Master bedroom has a huge walk-in closet & master bath with walk-in shower & onyx countertop. Large deck, UGS's, edging, rock & seeded yard. Full basement for future expansion or storage.
Last Agent to Sell the Property
Berkshire Hathaway HomeServices Da-Ly Realty License #20030173 Listed on: 06/17/2020

Home Details
Home Type
- Single Family
Est. Annual Taxes
- $4,472
Year Built
- Built in 2020 | New Construction
Lot Details
- 0.32 Acre Lot
- Lot Dimensions are 100 x 140
- Property fronts an alley
- Landscaped
- Sprinklers on Timer
Parking
- 2 Car Attached Garage
- Garage Door Opener
Home Design
- Ranch Style House
- Frame Construction
- Composition Roof
- Vinyl Siding
Interior Spaces
- 1,290 Sq Ft Home
- Combination Dining and Living Room
- Vinyl Flooring
- Basement Fills Entire Space Under The House
- Laundry on main level
Kitchen
- Electric Range
- Microwave
- Dishwasher
- Disposal
Bedrooms and Bathrooms
- 2 Main Level Bedrooms
- Walk-In Closet
- 2 Full Bathrooms
Outdoor Features
- Deck
Schools
- Wood River Elementary And Middle School
- Wood River High School
Utilities
- Forced Air Heating and Cooling System
- Electric Water Heater
Community Details
- Wood River Village First Add Subdivision
Listing and Financial Details
- Assessor Parcel Number 400175428
Ownership History
Purchase Details
Home Financials for this Owner
Home Financials are based on the most recent Mortgage that was taken out on this home.Purchase Details
Purchase Details
Similar Homes in Wood River, NE
Home Values in the Area
Average Home Value in this Area
Purchase History
| Date | Buyer | Sale Price | Title Company |
|---|---|---|---|
| Lomasney George P | $210,000 | Advantage Title Services Llc | |
| City Of Wood River | -- | None Available | |
| Opp Erhard J | -- | -- |
Mortgage History
| Date | Status | Borrower | Loan Amount |
|---|---|---|---|
| Open | Lomasney George P | $199,500 | |
| Previous Owner | Hansen Home Visions Inc | $75,000 |
Property History
| Date | Event | Price | Change | Sq Ft Price |
|---|---|---|---|---|
| 09/18/2020 09/18/20 | Sold | $210,000 | 0.0% | $163 / Sq Ft |
| 07/23/2020 07/23/20 | Pending | -- | -- | -- |
| 06/18/2020 06/18/20 | For Sale | $210,000 | -- | $163 / Sq Ft |
Tax History Compared to Growth
Tax History
| Year | Tax Paid | Tax Assessment Tax Assessment Total Assessment is a certain percentage of the fair market value that is determined by local assessors to be the total taxable value of land and additions on the property. | Land | Improvement |
|---|---|---|---|---|
| 2024 | $4,472 | $218,582 | $8,750 | $209,832 |
| 2023 | $4,472 | $227,325 | $8,750 | $218,575 |
| 2022 | $3,521 | $165,326 | $7,000 | $158,326 |
| 2021 | $3,498 | $165,326 | $7,000 | $158,326 |
| 2020 | $635 | $165,326 | $7,000 | $158,326 |
| 2019 | $251 | $12,147 | $7,000 | $5,147 |
| 2017 | $226 | $12,147 | $7,000 | $5,147 |
| 2016 | $147 | $7,834 | $7,000 | $834 |
| 2015 | $193 | $9,584 | $8,750 | $834 |
| 2014 | $122 | $6,084 | $5,250 | $834 |
Agents Affiliated with this Home
-
Sheila Reed

Seller's Agent in 2020
Sheila Reed
Berkshire Hathaway HomeServices Da-Ly Realty
(308) 380-2204
267 Total Sales
-
Bethany Guzinski
B
Buyer's Agent in 2020
Bethany Guzinski
Coldwell Banker Action Holdings
(308) 391-1835
111 Total Sales
Map
Source: Grand Island Board of REALTORS®
MLS Number: 20200543
APN: 400175428
- 1112 East St Unit WR
- 1010 East St Unit WR
- 1007 Walnut St Unit WR
- 511 Walnut St
- 307 W Green St Unit WR
- 1508 Marshall Ct
- 1508 Marshall St
- 1104 Harrison St
- 805 Cottonwood St
- Lot 14 Thelen St
- Lot 13 Thelen St
- Lot 11 Thelen St
- Lot 9 Thelen St
- Lot 8 Thelen St
- Lot 10 Thelen St
- Lot 12 Thelen St
- 806 Cottonwood St
- 421 E 6th St
- 511 Lilly St Unit WR
- 13263 W Giza Ave
- 1201 N Main St
- 106 E 12th St Unit WR
- 1202 Main St Unit WR
- 1207 Main St Unit WR
- 110 E 12th St Unit WR
- 105 E 12th St
- 1112 Main St Unit WR
- 106 W 12th St Unit WR
- 1211 Main St Unit WR
- 105 E 13th St Unit WR
- 112 E 12th St Unit WR
- 109 E 12th St Unit WR
- 1212 Main St Unit WR
- 1212 Main St
- 105 W 12th St Unit WR
- 110 W 12th St Unit WR
- 103 W 13th St Unit WR
- 1212 East St Unit WR
- 105 W 13th St Unit WR
- 109 W 12th St Unit WR

