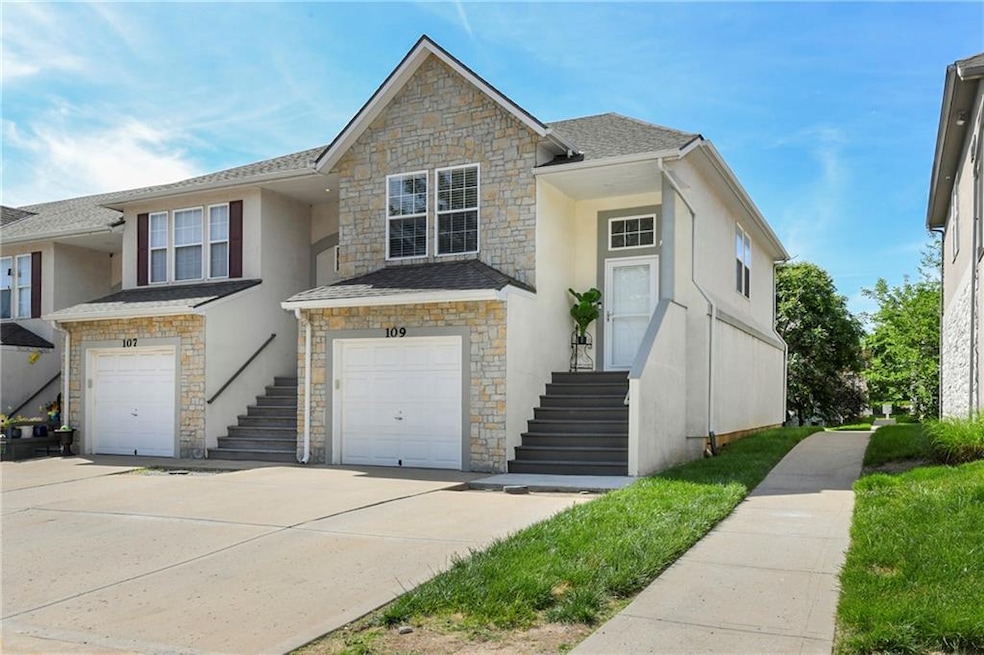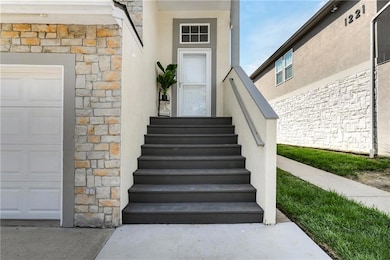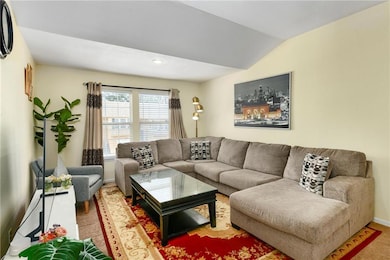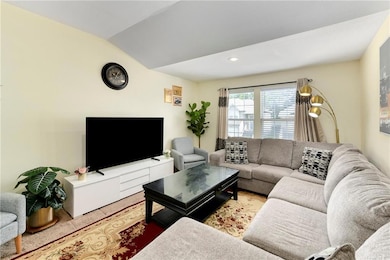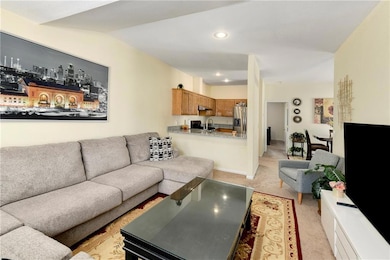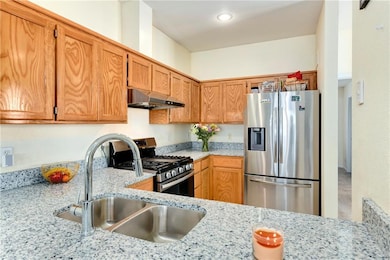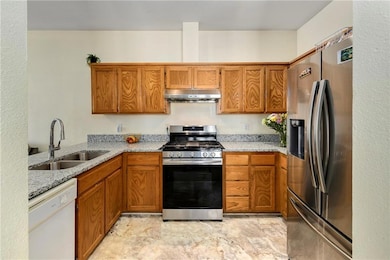
1201 N Mart-Way Dr Unit 109 Olathe, KS 66061
Estimated payment $1,914/month
Highlights
- Traditional Architecture
- 1 Car Attached Garage
- Living Room
- Olathe North Sr High School Rated A
- Walk-In Closet
- Central Air
About This Home
Charming End-Unit Townhouse! This well-maintained 3-bedroom, 2-bath home offers comfort, style, and convenience. Featuring a 1-car garage and fresh, newer paint throughout, this home is move-in ready. The updated kitchen boasts granite countertops, a vented hood, gas stove, and brand-new vinyl flooring—perfect for cooking and entertaining. The master bath includes a new granite vanity top, adding a touch of elegance. Neat, clean, and filled with natural light, this end-unit provides extra privacy and a cozy atmosphere. Don’t miss this great opportunity!
Listing Agent
KW KANSAS CITY METRO Brokerage Phone: 816-210-4602 License #SP00046305 Listed on: 05/13/2025

Townhouse Details
Home Type
- Townhome
Est. Annual Taxes
- $2,576
Year Built
- Built in 2001
HOA Fees
- $318 Monthly HOA Fees
Parking
- 1 Car Attached Garage
- Front Facing Garage
Home Design
- Traditional Architecture
- Split Level Home
- Composition Roof
- Stone Trim
- Stucco
Interior Spaces
- 1,302 Sq Ft Home
- Living Room
- Combination Kitchen and Dining Room
- Laundry on lower level
Kitchen
- Gas Range
- Dishwasher
- Wood Stained Kitchen Cabinets
Flooring
- Wall to Wall Carpet
- Vinyl
Bedrooms and Bathrooms
- 3 Bedrooms
- Walk-In Closet
- 2 Full Bathrooms
Finished Basement
- Bedroom in Basement
- Natural lighting in basement
Schools
- Washington Elementary School
- Olathe North High School
Utilities
- Central Air
- Heating System Uses Natural Gas
Additional Features
- 1,510 Sq Ft Lot
- City Lot
Community Details
- Association fees include building maint, lawn service, roof repair, roof replacement, snow removal
- Rosewood Estates Subdivision
Listing and Financial Details
- Assessor Parcel Number DP66480000-0027
- $0 special tax assessment
Map
Home Values in the Area
Average Home Value in this Area
Property History
| Date | Event | Price | Change | Sq Ft Price |
|---|---|---|---|---|
| 06/08/2025 06/08/25 | Pending | -- | -- | -- |
| 05/23/2025 05/23/25 | For Sale | $250,000 | -- | $192 / Sq Ft |
Similar Homes in Olathe, KS
Source: Heartland MLS
MLS Number: 2549486
- 1416 E 125th Terrace Unit B
- 1263 N Petzold Dr Unit D
- 1305 N Hunter Dr
- 1528 E 123rd St
- 127 E Nelson Cir
- 1237 N Prince Edward Island St
- 1529 E 120th St
- 709 N Sunset Dr
- 12604 S Locust St
- 838 E 125th Terrace
- 928 E Oakview St
- 976 E 120th St
- 968 E 120th St
- 960 E 120th St
- 952 E 120th St
- 944 E 120th St
- 936 E 120th St
- 928 E 120th St
- 920 E 120th St
- 912 E 120th St
