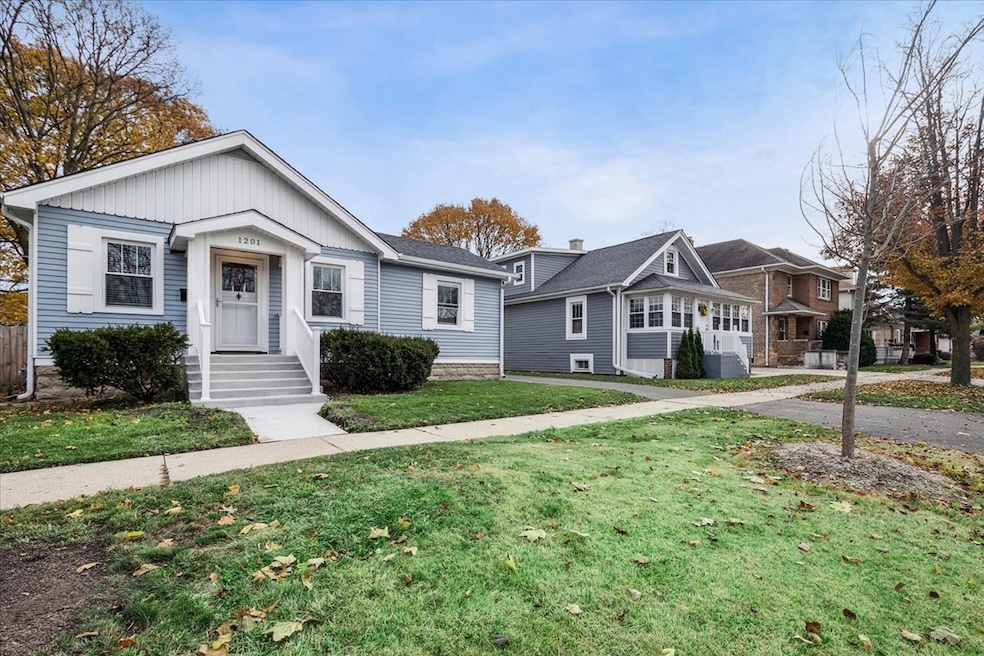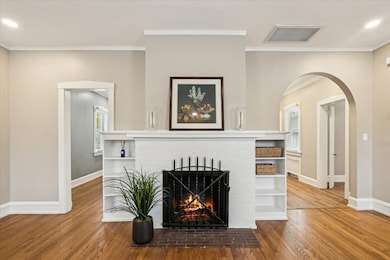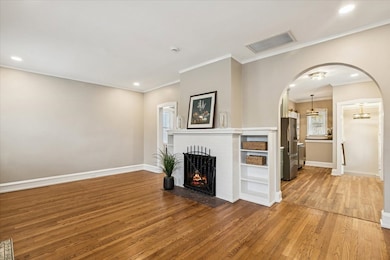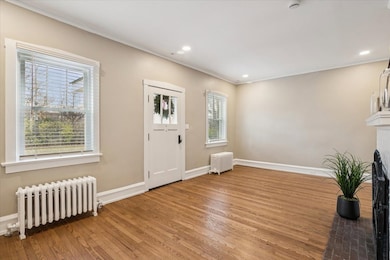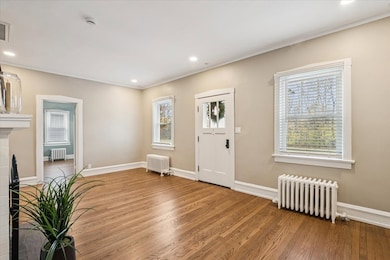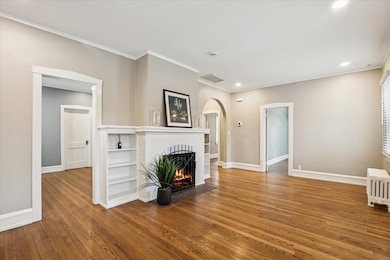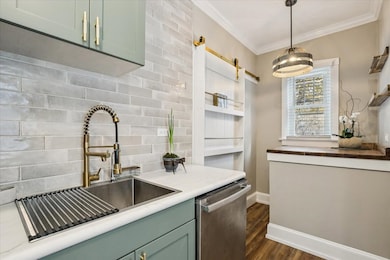1201 N Mckinley Rd Lake Forest, IL 60045
Highlights
- Recreation Room
- Wood Flooring
- Furnished
- Sheridan Elementary School Rated A
- Main Floor Bedroom
- Historic or Period Millwork
About This Home
COMPLETE REHAB! Just finished entire renovation! NEW Windows, Roof, Flooring, walls, kitchen and baths. Charming home just steps from the train, Market Square, and Lake Forest High School! Featuring hardwood floors, a cozy wood burning fireplace, 3 bedrooms 2 full baths. Full finished basement with a new full bath rec room/office space. Plenty of storage. Enjoy the convenience of a 1 car garage, new driveway, private yard, and patio.
Listing Agent
@properties Christie's International Real Estate License #475142221 Listed on: 11/25/2025

Home Details
Home Type
- Single Family
Est. Annual Taxes
- $5,110
Year Built
- Built in 1920 | Remodeled in 2025
Lot Details
- Lot Dimensions are 45x79x79x45
Parking
- 1 Car Garage
- Driveway
Home Design
- Asphalt Roof
Interior Spaces
- 938 Sq Ft Home
- Furnished
- Bookcases
- Historic or Period Millwork
- Family Room
- Living Room with Fireplace
- Dining Room
- Recreation Room
- Laundry Room
Kitchen
- Range
- Microwave
- Dishwasher
Flooring
- Wood
- Vinyl
Bedrooms and Bathrooms
- 3 Bedrooms
- 3 Potential Bedrooms
- Main Floor Bedroom
- Bathroom on Main Level
- 2 Full Bathrooms
Basement
- Basement Fills Entire Space Under The House
- Finished Basement Bathroom
Schools
- Sheridan Elementary School
- Deer Path Middle School
- Lake Forest High School
Utilities
- Central Air
- Radiator
- Radiant Heating System
- Lake Michigan Water
Community Details
- Pets up to 50 lbs
- Limit on the number of pets
- Pet Size Limit
- Pet Deposit Required
Listing and Financial Details
- Property Available on 11/25/25
- Rent includes parking, lawn care, snow removal
Map
Source: Midwest Real Estate Data (MRED)
MLS Number: 12522639
APN: 12-28-111-003
- 1301 N Western Ave Unit 211
- 916 Oakwood Ave
- 331 Granby Rd
- 856 Oakwood Ave
- 847 N Mckinley Rd
- 166 Park Ave
- 727 N Mckinley Rd Unit 100
- 1302 N Green Bay Rd
- 765 N Sheridan Rd
- 788 E Woodland Rd
- 1351 N Sheridan Rd
- 131 Moffett Rd
- 321 Newman Ct
- 700 Forest Cove Rd
- 546 Lakeland Dr
- 228 E Center Ave
- 505 Lincoln Ave
- 120 E Scranton Ave Unit 103
- 120 E Scranton Ave Unit 201
- 120 E Scranton Ave Unit 202
- 269 E Woodland Rd Unit 1
- 1351 N Western Ave Unit 305
- 293 Scott St
- 366 E Wisconsin Ave
- 331 Granby Rd
- 869 N Mckinley Rd Unit 2
- 1551 Edgewood Rd
- 775 N Bank Ln
- 255 N Green Bay Rd
- 62 E Center Ave Unit 62
- 24 E Washington Ave Unit 3
- 563 Ivy Ct
- 42 S Maywood Rd
- 996 Castlegate Ct
- 390 S Basswood Rd
- 501-506 Smith Rd
- 601 W Washington Ave
- 1800 Amberley Ct Unit 102
- 519 N Waukegan Rd
- 29533 N Waukegan Rd
