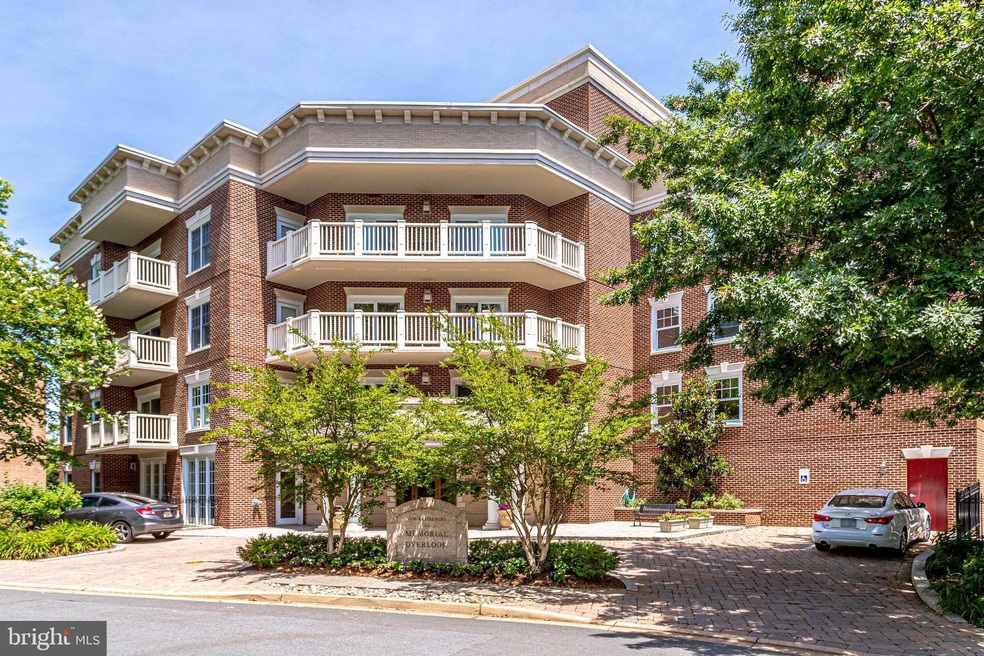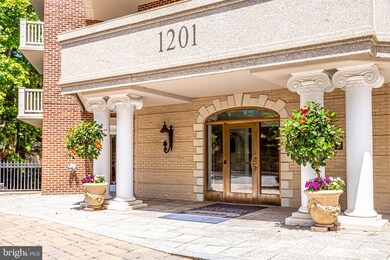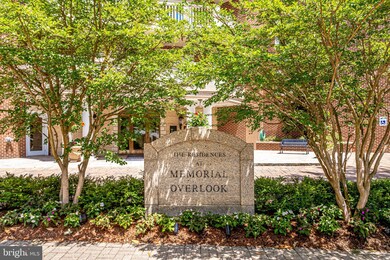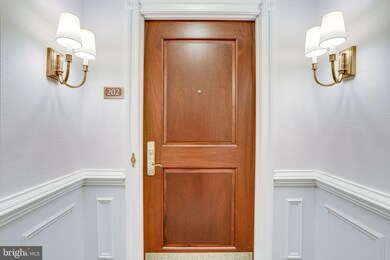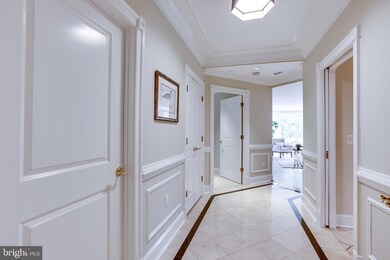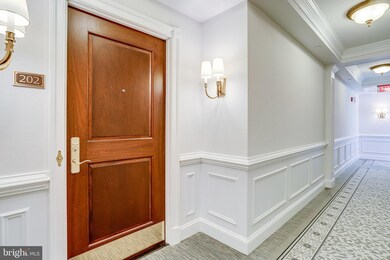
1201 N Nash St Unit 202 Arlington, VA 22209
Rosslyn NeighborhoodEstimated Value: $1,384,000 - $1,508,000
Highlights
- Fitness Center
- 24-Hour Security
- Panoramic View
- Innovation Elementary School Rated A
- Gourmet Kitchen
- Commercial Range
About This Home
As of October 2021Just staged! See my new look. This is a rare opportunity to own a very spacious condo in Memorial Overlook. It has new carpeting and is freshly painted. The kitchen is top of the line with a butlers pantry bar and wine cooler and a breakfast bar looking onto the beautiful kitchen. Both full baths are spa quality. Parking spaces 121 and 115. The unit overlooks the Iwo Jima memorial and the Carillon. Just walk across the street into the park, see the memorial, and look across the river to Washington DC. Pet size restricted to 25 lbs. WATCH THE FOURTH OF JULY FIREWORKS FROM THE LIVING ROOM AND BALCONY. Call your realtor to see.
Last Listed By
Long & Foster Real Estate, Inc. License #0225049233 Listed on: 08/05/2021

Property Details
Home Type
- Condominium
Est. Annual Taxes
- $12,114
Year Built
- Built in 2002
Lot Details
- 0.9
HOA Fees
- $1,748 Monthly HOA Fees
Parking
- 2 Car Attached Garage
- Garage Door Opener
- Circular Driveway
- Parking Space Conveys
Property Views
- Panoramic
- Scenic Vista
- Park or Greenbelt
Home Design
- Federal Architecture
- Brick Exterior Construction
Interior Spaces
- 2,068 Sq Ft Home
- Property has 1 Level
- Open Floorplan
- Wet Bar
- Crown Molding
- Wainscoting
- Fireplace With Glass Doors
- Fireplace Mantel
- Gas Fireplace
- Insulated Windows
- Window Treatments
- Living Room
- Formal Dining Room
- Library
- Wood Flooring
Kitchen
- Gourmet Kitchen
- Butlers Pantry
- Commercial Range
- Six Burner Stove
- Built-In Range
- Built-In Microwave
- Ice Maker
- Dishwasher
- Disposal
Bedrooms and Bathrooms
- 2 Main Level Bedrooms
- En-Suite Primary Bedroom
- En-Suite Bathroom
- Walk-In Closet
Laundry
- Dryer
- Washer
Accessible Home Design
- Accessible Elevator Installed
- Halls are 36 inches wide or more
- Doors with lever handles
- Doors are 32 inches wide or more
- Level Entry For Accessibility
- Low Pile Carpeting
Utilities
- Forced Air Heating and Cooling System
- Vented Exhaust Fan
- Natural Gas Water Heater
- Cable TV Available
Listing and Financial Details
- Assessor Parcel Number 17-037-310
Community Details
Overview
- Association fees include common area maintenance, exterior building maintenance, gas, health club, insurance, management, trash, water
- Mid-Rise Condominium
- Memorial Overlook Condos
- Memorialoverlook Community
- Property Manager
Amenities
- Meeting Room
- Party Room
- Community Storage Space
- Elevator
Recreation
- Fitness Center
Pet Policy
- Pets Allowed
- Pet Size Limit
Security
- 24-Hour Security
- Front Desk in Lobby
Ownership History
Purchase Details
Home Financials for this Owner
Home Financials are based on the most recent Mortgage that was taken out on this home.Purchase Details
Home Financials for this Owner
Home Financials are based on the most recent Mortgage that was taken out on this home.Purchase Details
Home Financials for this Owner
Home Financials are based on the most recent Mortgage that was taken out on this home.Similar Homes in Arlington, VA
Home Values in the Area
Average Home Value in this Area
Purchase History
| Date | Buyer | Sale Price | Title Company |
|---|---|---|---|
| King Sharon L | $1,240,000 | Chicago Title | |
| Hise James C | $1,165,000 | -- | |
| Bernhardt Owen | $799,000 | -- |
Mortgage History
| Date | Status | Borrower | Loan Amount |
|---|---|---|---|
| Open | King Sharon L | $868,000 | |
| Previous Owner | Bernhardt Owen | $63,515 | |
| Previous Owner | Bernhardt Owen | $639,200 |
Property History
| Date | Event | Price | Change | Sq Ft Price |
|---|---|---|---|---|
| 10/26/2021 10/26/21 | Sold | $1,240,000 | -3.1% | $600 / Sq Ft |
| 09/26/2021 09/26/21 | Pending | -- | -- | -- |
| 08/05/2021 08/05/21 | For Sale | $1,280,000 | +9.9% | $619 / Sq Ft |
| 08/08/2013 08/08/13 | Sold | $1,165,000 | -2.8% | $563 / Sq Ft |
| 06/19/2013 06/19/13 | Pending | -- | -- | -- |
| 04/26/2013 04/26/13 | Price Changed | $1,199,000 | -6.7% | $580 / Sq Ft |
| 02/13/2013 02/13/13 | For Sale | $1,285,000 | -- | $621 / Sq Ft |
Tax History Compared to Growth
Tax History
| Year | Tax Paid | Tax Assessment Tax Assessment Total Assessment is a certain percentage of the fair market value that is determined by local assessors to be the total taxable value of land and additions on the property. | Land | Improvement |
|---|---|---|---|---|
| 2024 | $12,732 | $1,232,500 | $179,900 | $1,052,600 |
| 2023 | $12,279 | $1,192,100 | $179,900 | $1,012,200 |
| 2022 | $12,115 | $1,176,200 | $179,900 | $996,300 |
| 2021 | $12,115 | $1,176,200 | $82,700 | $1,093,500 |
| 2020 | $11,760 | $1,146,200 | $82,700 | $1,063,500 |
| 2019 | $11,760 | $1,146,200 | $82,700 | $1,063,500 |
| 2018 | $11,531 | $1,146,200 | $82,700 | $1,063,500 |
| 2017 | $10,215 | $1,015,400 | $82,700 | $932,700 |
| 2016 | $10,063 | $1,015,400 | $82,700 | $932,700 |
| 2015 | $10,137 | $1,017,800 | $82,700 | $935,100 |
| 2014 | $10,976 | $1,102,000 | $82,700 | $1,019,300 |
Agents Affiliated with this Home
-
Carol Jackson

Seller's Agent in 2021
Carol Jackson
Long & Foster
(703) 217-2163
1 in this area
10 Total Sales
-
Julia Dice
J
Buyer's Agent in 2021
Julia Dice
Rosemont Real Estate, LLC
(704) 968-7750
5 in this area
22 Total Sales
-
Elena Pehrkon

Seller's Agent in 2013
Elena Pehrkon
McEnearney Associates
(703) 927-3444
1 Total Sale
Map
Source: Bright MLS
MLS Number: VAAR2003172
APN: 17-037-310
- 1200 N Nash St Unit 549
- 1200 N Nash St Unit 803
- 1200 N Nash St Unit 232
- 1200 N Nash St Unit 230
- 1201 N Nash St Unit 502
- 1401 N Oak St Unit G5
- 1401 N Oak St Unit 903,905
- 1425 N Nash St Unit N104
- 1301 N Ode St Unit 135
- 1301 N Ode St Unit 125
- 1305 N Ode St Unit 332
- 1336 N Ode St Unit 5
- 1336 N Ode St Unit 14
- 1111 Arlington Blvd Unit 204
- 1111 Arlington Blvd Unit 243
- 1111 Arlington Blvd Unit 108
- 1111 Arlington Blvd Unit 344
- 1111 Arlington Blvd Unit 440
- 1111 Arlington Blvd Unit 801
- 1111 Arlington Blvd Unit 925
- 1201 N Nash St Unit 203
- 1201 N Nash St Unit 405
- 1201 N Nash St Unit 503
- 1201 N Nash St Unit 104
- 1201 N Nash St Unit 302
- 1201 N Nash St Unit 301
- 1201 N Nash St Unit 303
- 1201 N Nash St Unit 106
- 1201 N Nash St Unit 501
- 1201 N Nash St Unit 602
- 1201 N Nash St Unit 401
- 1201 N Nash St Unit 504
- 1201 N Nash St Unit 603
- 1201 N Nash St Unit 601
- 1201 N Nash St Unit 304
- 1201 N Nash St Unit 606
- 1201 N Nash St Unit 202
- 1201 N Nash St Unit 404
- 1201 N Nash St Unit 506
- 1201 N Nash St Unit 505
