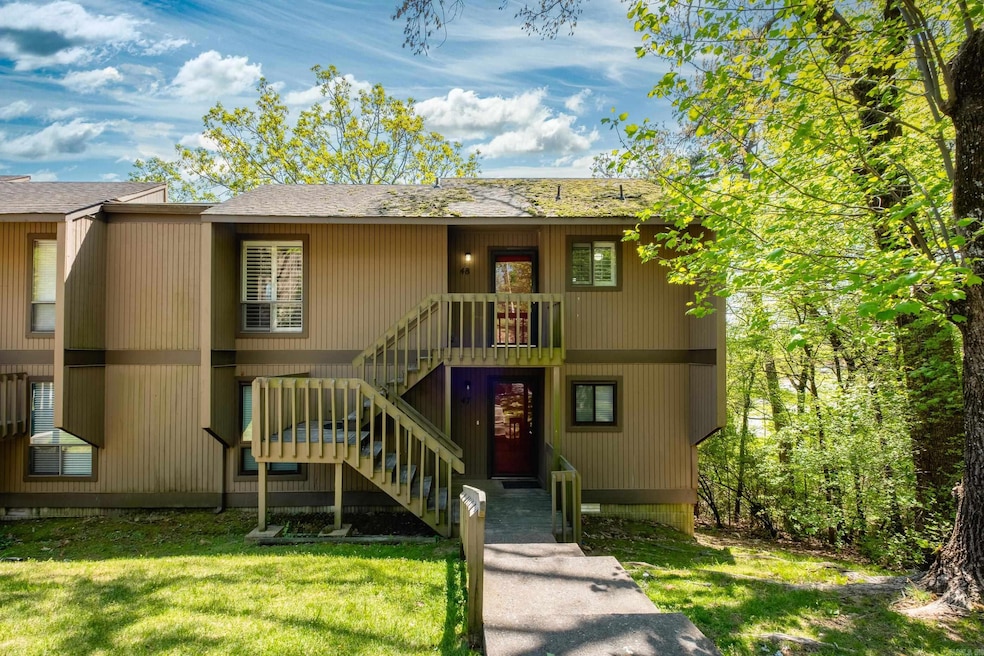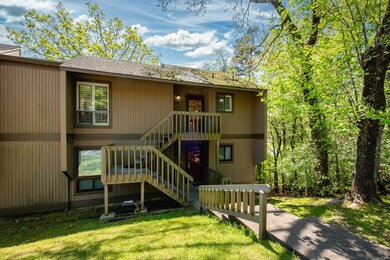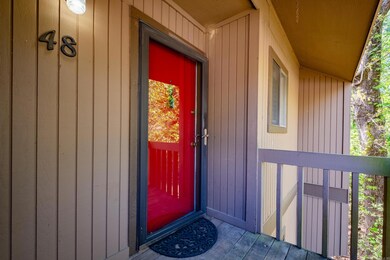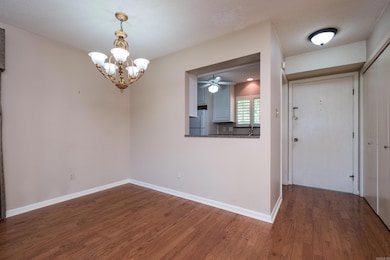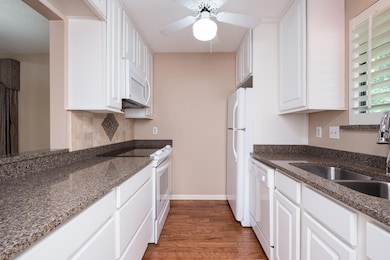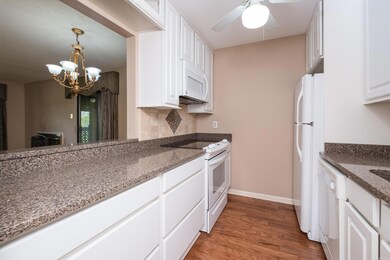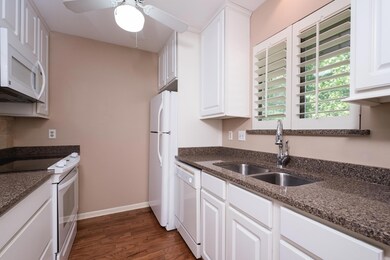
1201 N Pierce St Little Rock, AR 72207
Heights NeighborhoodHighlights
- Deck
- Traditional Architecture
- Granite Countertops
- Forest Park Elementary School Rated A-
- Wood Flooring
- Community Pool
About This Home
As of June 2025Kitchen & Bath Updates and Move in Ready! Washer, Dryer & Refrigerator included. Fresh & clean & window coverings included also. End unit w/ wooded privacy to the side. Wooded area behind the unit on the deck/balcony side. Storage closet on the side deck/balcony. All wood & tile flooring - no carpet. Nice kitchen updates and both baths updated. Very nice tiled walk-in shower in master/primary bath. Double closets in both bedrooms. Built in chest in master/primary bedroom. Rare to find a walk-in ready condo in the Heights location. Very convenient location to UAMS & other hospitals. Just South of Cantrell and just East of University Avenue. Upstairs unit offers view and additional privacy. Enjoy the pool! Refer to agent remarks & associated documents for additional information. Roofs in the complex are being replaced. Special assessment to the owners in 2025 is $2,400 and in 2026 $3,300 = total $5,700. SELLER HAS PAID THE FULL AMOUNT ALREADY - $5700.00. (Note - Do Not Use as a Comparable - Distress Sale - had to sell & close this sale to close out an estate. This condo was extremely nice and sold below market value)
Last Agent to Sell the Property
Adkins & Associates Real Estate Listed on: 04/15/2025
Property Details
Home Type
- Condominium
Est. Annual Taxes
- $1,517
Year Built
- Built in 1979
HOA Fees
- $300 Monthly HOA Fees
Home Design
- Traditional Architecture
- Frame Construction
- Composition Roof
Interior Spaces
- 1,062 Sq Ft Home
- 1-Story Property
- Ceiling Fan
- Wood Burning Fireplace
- Window Treatments
- Combination Dining and Living Room
- Crawl Space
- Termite Clearance
Kitchen
- Electric Range
- Stove
- Microwave
- Dishwasher
- Granite Countertops
Flooring
- Wood
- Tile
Bedrooms and Bathrooms
- 2 Bedrooms
- 2 Full Bathrooms
- Walk-in Shower
Laundry
- Laundry Room
- Washer Hookup
Parking
- Parking Pad
- Assigned Parking
Outdoor Features
- Deck
- Outdoor Storage
Utilities
- Central Heating and Cooling System
- Electric Water Heater
Community Details
Overview
- Other Mandatory Fees
- On-Site Maintenance
Recreation
- Community Pool
Ownership History
Purchase Details
Home Financials for this Owner
Home Financials are based on the most recent Mortgage that was taken out on this home.Purchase Details
Similar Homes in Little Rock, AR
Home Values in the Area
Average Home Value in this Area
Purchase History
| Date | Type | Sale Price | Title Company |
|---|---|---|---|
| Warranty Deed | $115,000 | West Little Rock Title Co | |
| Interfamily Deed Transfer | -- | None Available |
Mortgage History
| Date | Status | Loan Amount | Loan Type |
|---|---|---|---|
| Open | $92,000 | New Conventional |
Property History
| Date | Event | Price | Change | Sq Ft Price |
|---|---|---|---|---|
| 07/07/2025 07/07/25 | For Sale | $137,000 | +1.5% | $129 / Sq Ft |
| 06/16/2025 06/16/25 | Sold | $135,000 | -6.9% | $127 / Sq Ft |
| 06/06/2025 06/06/25 | Pending | -- | -- | -- |
| 05/28/2025 05/28/25 | Price Changed | $145,000 | -2.7% | $137 / Sq Ft |
| 05/01/2025 05/01/25 | Price Changed | $149,000 | -6.3% | $140 / Sq Ft |
| 04/15/2025 04/15/25 | For Sale | $159,000 | 0.0% | $150 / Sq Ft |
| 12/12/2024 12/12/24 | Rented | $1,100 | 0.0% | -- |
| 12/11/2024 12/11/24 | Sold | $60,000 | -56.7% | $56 / Sq Ft |
| 12/04/2024 12/04/24 | Sold | $138,500 | +131.2% | $130 / Sq Ft |
| 12/01/2024 12/01/24 | Pending | -- | -- | -- |
| 12/01/2024 12/01/24 | Price Changed | $59,900 | -20.1% | $56 / Sq Ft |
| 11/25/2024 11/25/24 | For Sale | $75,000 | 0.0% | $71 / Sq Ft |
| 11/14/2024 11/14/24 | For Rent | $1,100 | 0.0% | -- |
| 09/11/2024 09/11/24 | Price Changed | $145,000 | -2.3% | $137 / Sq Ft |
| 08/26/2024 08/26/24 | Price Changed | $148,400 | -1.0% | $140 / Sq Ft |
| 07/25/2024 07/25/24 | For Sale | $149,900 | -- | $141 / Sq Ft |
Tax History Compared to Growth
Tax History
| Year | Tax Paid | Tax Assessment Tax Assessment Total Assessment is a certain percentage of the fair market value that is determined by local assessors to be the total taxable value of land and additions on the property. | Land | Improvement |
|---|---|---|---|---|
| 2023 | $121 | $1,732 | $0 | $1,732 |
| 2022 | $121 | $1,732 | $0 | $1,732 |
| 2021 | $0 | $0 | $0 | $0 |
| 2020 | $0 | $0 | $0 | $0 |
| 2019 | $0 | $0 | $0 | $0 |
| 2018 | $0 | $0 | $0 | $0 |
| 2017 | $0 | $0 | $0 | $0 |
| 2016 | -- | $0 | $0 | $0 |
| 2015 | -- | $0 | $0 | $0 |
Agents Affiliated with this Home
-

Seller's Agent in 2025
Barbara Swesey
Adkins & Associates Real Estate
(501) 681-6844
4 in this area
119 Total Sales
-

Seller's Agent in 2025
Austin Franks
IRealty Arkansas - LR
(501) 772-7935
24 Total Sales
-

Buyer's Agent in 2025
Bob Bushmiaer
Janet Jones Company
(501) 352-0156
19 in this area
145 Total Sales
-
E
Seller's Agent in 2024
Eric Pinter
Clarity Real Estate
(479) 310-5705
1 in this area
116 Total Sales
-
L
Seller's Agent in 2024
Linda Bland
CBRPM WLR
-

Seller's Agent in 2024
Jamie Hoffman
River Rock Realty Company
(501) 232-8964
1 in this area
586 Total Sales
Map
Source: Cooperative Arkansas REALTORS® MLS
MLS Number: 25014560
APN: 33L-041-00-000-00
- 1401 N Pierce #18
- 1200 N Polk St
- 6108 Evergreen Dr
- 5415 L St
- 1100 N Polk St
- 1615 N Taylor St
- 1701 N University Ave
- 5821 Cantrell Rd
- 107 Normandy Rd
- 1000 N Tyler St
- 6508 Evergreen Dr
- 700 N Taylor St
- 5216 I St
- 901 N Mckinley St
- 1716 N Harrison St
- 805 N Tyler St
- 6320 Cantrell Rd
- 1801 N Harrison St
- 5135 Cantrell Rd
- 6705 Evergreen Dr
