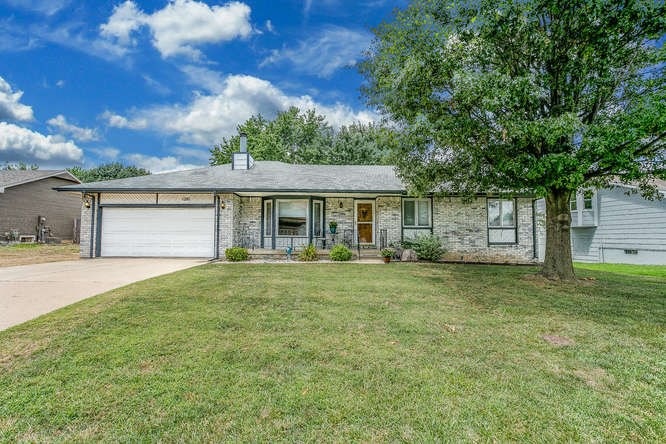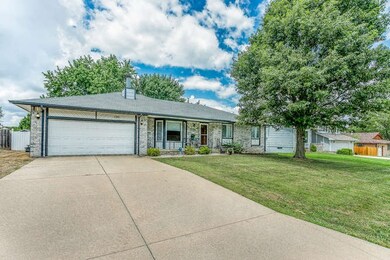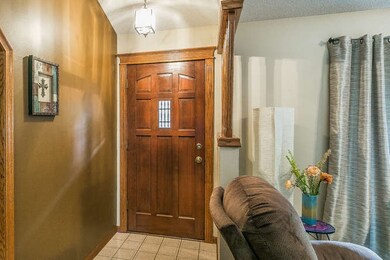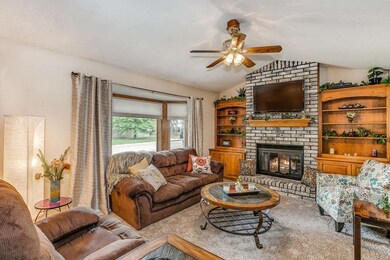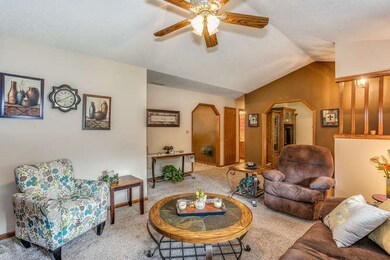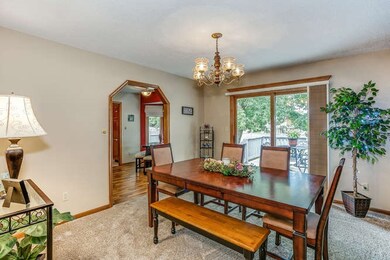
Highlights
- Community Lake
- Vaulted Ceiling
- Covered patio or porch
- Deck
- Ranch Style House
- Formal Dining Room
About This Home
As of November 2023Looking for a home that is move-in ready, located in the Derby school district, this is it! Located close to shopping and restaurants and just a short stroll to the neighborhood lake. This 3 bedroom, 2 bath home with over-sized 2 car garage, storage shed and a great large deck is ready for you. Yard is fully fenced with white vinyl maintenance free fencing and sprinkler system in the front yard. Living room has a bay window and beautiful built-in's surrounding all brick fireplace. Nice sized formal dining room with slider that leads to back deck. Kitchen offers Corian counter tops, wood laminate flooring and another bay window in the eat-in kitchen area. Separate laundry room located off of kitchen with large pantry that has pull out shelves. Master bedroom has a walk-in closet, a master bathroom with double sink vanity and skylight. New high quality carpet and pad installed a year ago in the living room, dining room and hallway. Home has custom Levolor blinds and shades and a full year home warranty is included.
Last Agent to Sell the Property
Century 21 Grigsby Realty License #SP00235114 Listed on: 08/04/2016
Home Details
Home Type
- Single Family
Est. Annual Taxes
- $2,059
Year Built
- Built in 1987
Lot Details
- 9,840 Sq Ft Lot
- Fenced
- Sprinkler System
Home Design
- Ranch Style House
- Frame Construction
- Composition Roof
Interior Spaces
- 1,425 Sq Ft Home
- Vaulted Ceiling
- Ceiling Fan
- Skylights
- Decorative Fireplace
- Fireplace Features Blower Fan
- Attached Fireplace Door
- Gas Fireplace
- Window Treatments
- Living Room with Fireplace
- Formal Dining Room
- Laminate Flooring
- Crawl Space
- Storm Doors
Kitchen
- Electric Cooktop
- Dishwasher
- Disposal
Bedrooms and Bathrooms
- 3 Bedrooms
- Walk-In Closet
- 2 Full Bathrooms
- Dual Vanity Sinks in Primary Bathroom
- Shower Only
Laundry
- Laundry on main level
- 220 Volts In Laundry
Parking
- 2 Car Attached Garage
- Oversized Parking
- Garage Door Opener
Outdoor Features
- Deck
- Covered patio or porch
- Outdoor Storage
- Rain Gutters
Schools
- El Paso Elementary School
- Derby North Middle School
- Derby High School
Utilities
- Forced Air Heating and Cooling System
- Heating System Uses Gas
Community Details
- Rainbow Valley Subdivision
- Community Lake
Listing and Financial Details
- Assessor Parcel Number 20173-233-06-0-13-02-033.00
Ownership History
Purchase Details
Home Financials for this Owner
Home Financials are based on the most recent Mortgage that was taken out on this home.Purchase Details
Home Financials for this Owner
Home Financials are based on the most recent Mortgage that was taken out on this home.Similar Homes in Derby, KS
Home Values in the Area
Average Home Value in this Area
Purchase History
| Date | Type | Sale Price | Title Company |
|---|---|---|---|
| Warranty Deed | -- | Security 1St Title | |
| Warranty Deed | -- | Security 1St Title |
Mortgage History
| Date | Status | Loan Amount | Loan Type |
|---|---|---|---|
| Open | $39,900 | New Conventional | |
| Closed | $141,000 | Stand Alone Refi Refinance Of Original Loan | |
| Previous Owner | $124,129 | FHA |
Property History
| Date | Event | Price | Change | Sq Ft Price |
|---|---|---|---|---|
| 11/01/2023 11/01/23 | Sold | -- | -- | -- |
| 10/05/2023 10/05/23 | Pending | -- | -- | -- |
| 10/02/2023 10/02/23 | For Sale | $195,000 | +39.8% | $137 / Sq Ft |
| 08/29/2016 08/29/16 | Sold | -- | -- | -- |
| 08/06/2016 08/06/16 | Pending | -- | -- | -- |
| 08/04/2016 08/04/16 | For Sale | $139,500 | -- | $98 / Sq Ft |
Tax History Compared to Growth
Tax History
| Year | Tax Paid | Tax Assessment Tax Assessment Total Assessment is a certain percentage of the fair market value that is determined by local assessors to be the total taxable value of land and additions on the property. | Land | Improvement |
|---|---|---|---|---|
| 2025 | $2,426 | $24,749 | $5,141 | $19,608 |
| 2023 | $2,426 | $16,499 | $3,404 | $13,095 |
| 2022 | $2,307 | $16,500 | $3,209 | $13,291 |
| 2021 | $2,509 | $17,515 | $3,209 | $14,306 |
| 2020 | $2,515 | $17,515 | $3,209 | $14,306 |
| 2019 | $2,434 | $16,940 | $3,209 | $13,731 |
| 2018 | $2,356 | $16,446 | $2,174 | $14,272 |
| 2017 | $2,163 | $0 | $0 | $0 |
| 2016 | $2,038 | $0 | $0 | $0 |
| 2015 | $2,064 | $0 | $0 | $0 |
| 2014 | $1,827 | $0 | $0 | $0 |
Agents Affiliated with this Home
-

Seller's Agent in 2023
Debby Purvis
Berkshire Hathaway PenFed Realty
(316) 253-6310
21 in this area
75 Total Sales
-

Buyer's Agent in 2023
Lisa Mayfield
Berkshire Hathaway PenFed Realty
(316) 351-8508
7 in this area
137 Total Sales
-

Seller's Agent in 2016
Stephanie Swafford
Century 21 Grigsby Realty
(316) 519-4887
1 in this area
43 Total Sales
-

Buyer's Agent in 2016
Ronda Tackett
Berkshire Hathaway PenFed Realty
(316) 214-3313
20 in this area
59 Total Sales
Map
Source: South Central Kansas MLS
MLS Number: 523822
APN: 233-06-0-13-02-033.00
- 1332 N Broadmoor St
- 1116 E James St
- 1306 N Brookfield Ln
- 1718 E Pinion Rd
- 931 N Beaver Trail Rd
- 329 N Sarah Ct
- 323 N Sarah Ct
- 248 Cedar Ranch Ct
- 1300 N Rock Rd
- 1400 E Evergreen Ln
- 1400 N Rock Rd
- 1900 E Glen Hills Dr
- 1418 N Rock Rd
- 901 N Brook Forest Rd
- 1407 E Hickory Branch
- 626 N Tanglewood Rd
- 1100 Summerchase St
- 1125 N Raintree Dr
- 948 E Morrison Dr
- 830 E Morningview St
