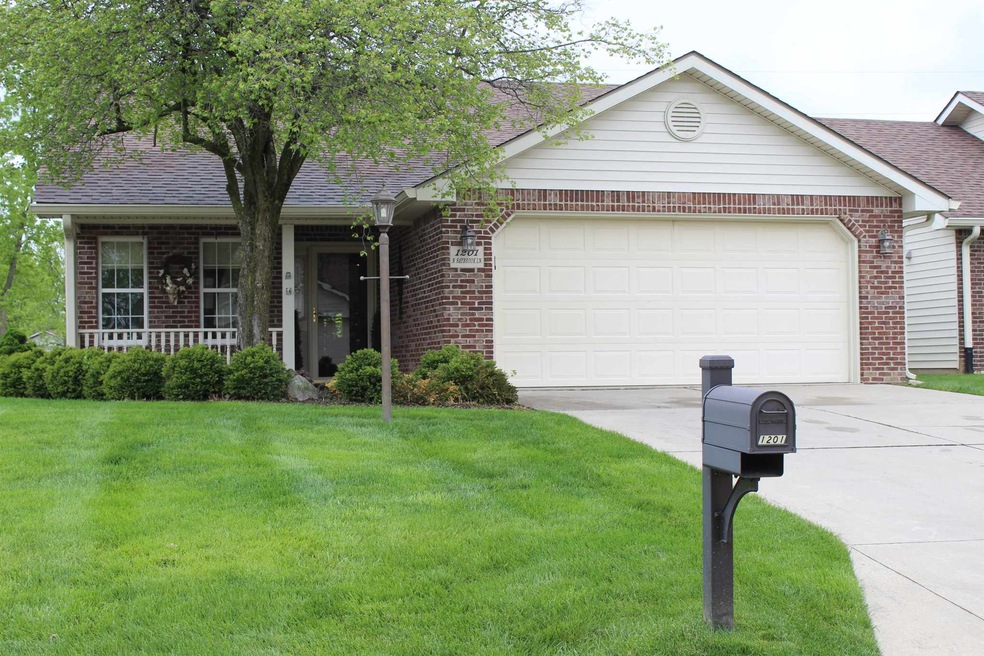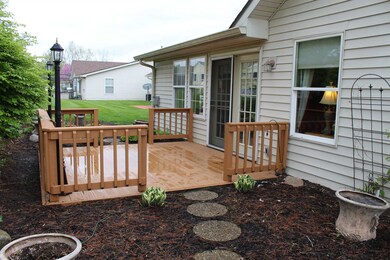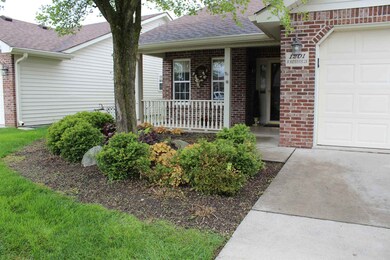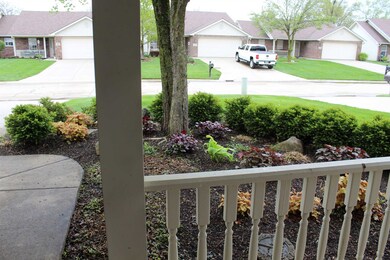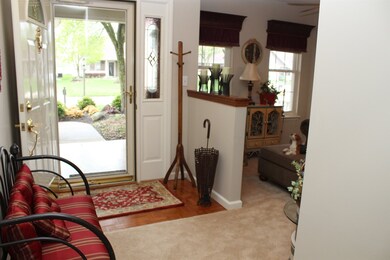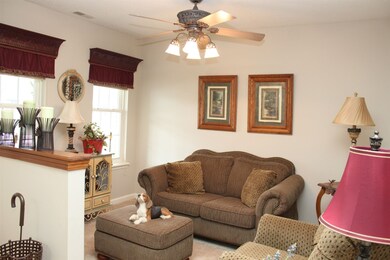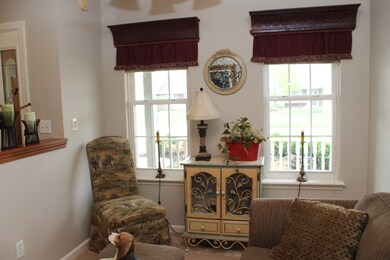
1201 N Saybrook Ln Muncie, IN 47304
Yorktowne-Breckinridge NeighborhoodEstimated Value: $213,000 - $222,000
Highlights
- Open Floorplan
- Ranch Style House
- Cathedral Ceiling
- Pleasant View Elementary School Rated A-
- Backs to Open Ground
- Whirlpool Bathtub
About This Home
As of May 2019Not often do you find a Condo in West Muncie with nearly 1600 sq. ft. offering both LR and FR, 2 BRs and 2 baths. FR offers corner brick fireplace. The floor plan is open and also offers a formal DR and kitchen with lots of cabinets, all appliances stay including the W & D. The brick and vinyl exterior has both a covered front porch plus a nice deck with custom landscaping. Top this off with a 2 car garage and very handy to banking, shopping plus I-69. This condo has been very well maintained and offer many amenities. Seller reports that the Gas Budget is $63.00, Electric Budget is $69.00. Monthly association fee of $130.00 and includes outside maintenance. Seller reports that the gas log fireplace has not been used for past 7 to 8 years. Gas hot water heater is approx. 6 years old,, the furnace and AC is serviced by Clevenger Heating and Cooling. Valances in LR are reserved.
Last Buyer's Agent
Sharon Strahan
RE/MAX Real Estate Groups

Property Details
Home Type
- Condominium
Est. Annual Taxes
- $2,432
Year Built
- Built in 2001
Lot Details
- 6,970
HOA Fees
- $130 Monthly HOA Fees
Parking
- 2.5 Car Attached Garage
- Garage Door Opener
- Driveway
Home Design
- Ranch Style House
- Brick Exterior Construction
- Slab Foundation
- Asphalt Roof
- Vinyl Construction Material
Interior Spaces
- 1,561 Sq Ft Home
- Open Floorplan
- Cathedral Ceiling
- Gas Log Fireplace
- Formal Dining Room
- Pull Down Stairs to Attic
Kitchen
- Breakfast Bar
- Electric Oven or Range
- Laminate Countertops
- Disposal
Flooring
- Carpet
- Tile
Bedrooms and Bathrooms
- 2 Bedrooms
- Walk-In Closet
- 2 Full Bathrooms
- Double Vanity
- Whirlpool Bathtub
Laundry
- Laundry on main level
- Electric Dryer Hookup
Schools
- Pleasant View Yorktown Elementary School
- Yorktown Middle School
- Yorktown High School
Utilities
- Forced Air Heating and Cooling System
- Cable TV Available
Additional Features
- Covered patio or porch
- Backs to Open Ground
- Suburban Location
Community Details
- Clearwater Subdivision
Listing and Financial Details
- Assessor Parcel Number 18-10-12-251-017.001-036
Ownership History
Purchase Details
Home Financials for this Owner
Home Financials are based on the most recent Mortgage that was taken out on this home.Similar Homes in Muncie, IN
Home Values in the Area
Average Home Value in this Area
Purchase History
| Date | Buyer | Sale Price | Title Company |
|---|---|---|---|
| Decker-Jones Mildred Gerraline | -- | In Title |
Property History
| Date | Event | Price | Change | Sq Ft Price |
|---|---|---|---|---|
| 05/28/2019 05/28/19 | Sold | $130,250 | +0.3% | $83 / Sq Ft |
| 05/07/2019 05/07/19 | Pending | -- | -- | -- |
| 05/05/2019 05/05/19 | For Sale | $129,900 | -- | $83 / Sq Ft |
Tax History Compared to Growth
Tax History
| Year | Tax Paid | Tax Assessment Tax Assessment Total Assessment is a certain percentage of the fair market value that is determined by local assessors to be the total taxable value of land and additions on the property. | Land | Improvement |
|---|---|---|---|---|
| 2024 | $1,621 | $150,300 | $21,500 | $128,800 |
| 2023 | $1,432 | $131,400 | $19,500 | $111,900 |
| 2022 | $1,445 | $132,700 | $19,500 | $113,200 |
| 2021 | $1,349 | $123,100 | $18,100 | $105,000 |
| 2020 | $1,373 | $125,500 | $18,100 | $107,400 |
| 2019 | $1,271 | $115,300 | $16,500 | $98,800 |
| 2018 | $2,432 | $115,700 | $16,500 | $99,200 |
| 2017 | $1,272 | $115,400 | $16,500 | $98,900 |
| 2016 | $1,181 | $106,300 | $15,700 | $90,600 |
| 2014 | $1,111 | $106,300 | $15,700 | $90,600 |
| 2013 | -- | $106,300 | $15,700 | $90,600 |
Agents Affiliated with this Home
-
Jan Reed
J
Seller's Agent in 2019
Jan Reed
Coldwell Banker Real Estate Group
(765) 744-7282
2 in this area
48 Total Sales
-

Buyer's Agent in 2019
Sharon Strahan
RE/MAX
(765) 760-1238
Map
Source: Indiana Regional MLS
MLS Number: 201917339
APN: 18-10-12-251-017.001-036
- 5300 W Autumn Springs Ct
- 5400 W Deer Run Ct
- 5005 W University Ave
- 408 N Sherwood Dr
- 5104 W Prairiewood Dr
- 4601 W Legacy Dr
- 1408 N Regency Pkwy
- 1213 N Regency Pkwy
- Lot 76 Timber Mill Way
- 2100 N Benton Rd
- 4204 W Blue Heron Ct
- 4305 W Coyote Run Ct
- 207 N Birchwood Dr
- 4204 W Palomino Ct
- 6089 W Hellis Dr
- 2205 N Roxbury Ln
- 4304 W Laurel Oak Ln
- 828 N Clarkdale Dr
- 5005 W Keller Rd
- 4808 W Peachtree Ln
- 1201 N Saybrook Ln
- 1205 N Saybrook Ln
- 1209 N Saybrook Ln
- 1213 N Saybrook Ln
- 1109 N Saybrook Ln
- 1200 N Saybrook Ln
- 1204 N Saybrook Ln
- 1116 N Saybrook Ln
- 1208 N Saybrook Ln
- 1217 N Saybrook Ln
- 1105 N Saybrook Ln
- 1112 N Saybrook Ln
- 1212 N Saybrook Ln
- 1221 N Saybrook Ln
- 1108 N Saybrook Ln
- 1216 N Saybrook Ln
- 1104 N Saybrook Ln
- 1201 N Snowmass Ln
- 1220 N Saybrook Ln
- 1300 N Saybrook Ln
