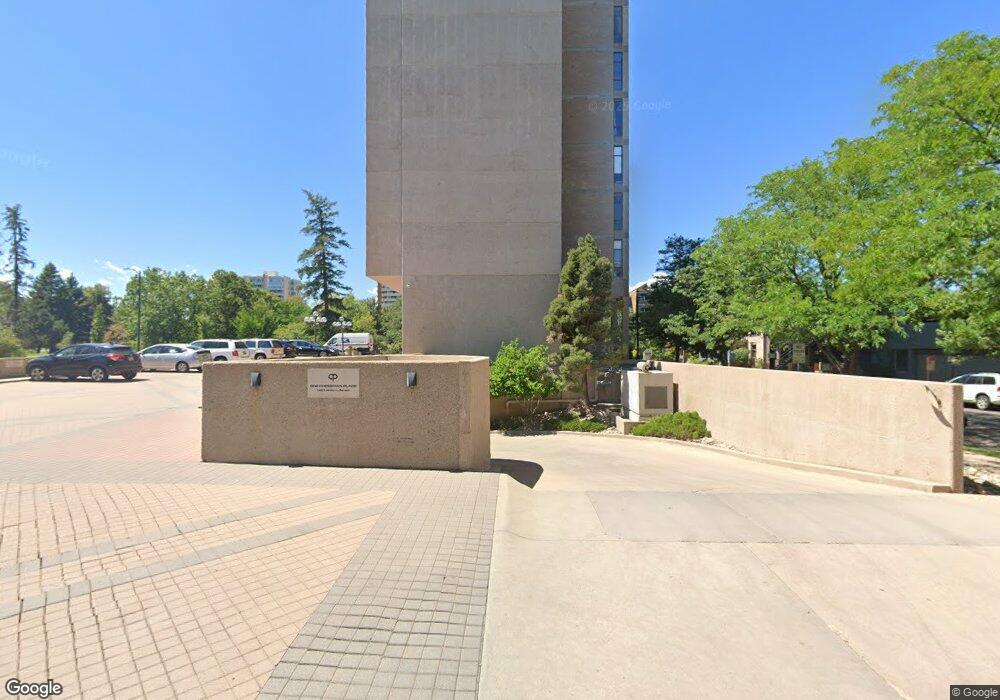1201 N Williams St Unit 7C Denver, CO 80218
Cheesman Park NeighborhoodEstimated Value: $650,000 - $1,031,000
2
Beds
2
Baths
1,484
Sq Ft
$578/Sq Ft
Est. Value
About This Home
This home is located at 1201 N Williams St Unit 7C, Denver, CO 80218 and is currently estimated at $857,951, approximately $578 per square foot. 1201 N Williams St Unit 7C is a home located in Denver County with nearby schools including Dora Moore ECE-8 School, Morey Middle School, and East High School.
Ownership History
Date
Name
Owned For
Owner Type
Purchase Details
Closed on
Aug 3, 2022
Sold by
Patti Houser Johnson Trust
Bought by
Laszlo Larry and Garrett Anne
Current Estimated Value
Purchase Details
Closed on
Apr 25, 2014
Sold by
Johnson Craig L and Johnson Patti Houser
Bought by
Patti Houser Johnson Trust
Purchase Details
Closed on
Oct 21, 2011
Sold by
Marks Stephen and Marks Barbara
Bought by
Johnson Craig L and Johnson Patti Houser
Home Financials for this Owner
Home Financials are based on the most recent Mortgage that was taken out on this home.
Original Mortgage
$300,000
Interest Rate
2.75%
Mortgage Type
Adjustable Rate Mortgage/ARM
Purchase Details
Closed on
Jan 7, 2003
Sold by
Raam Partnership Lp
Bought by
Marks Stephen and Marks Barbara
Purchase Details
Closed on
Jun 16, 1999
Sold by
Epley Richard P
Bought by
Raam Partnership Lp
Home Financials for this Owner
Home Financials are based on the most recent Mortgage that was taken out on this home.
Original Mortgage
$175,000
Interest Rate
6.91%
Purchase Details
Closed on
May 20, 1999
Sold by
Dixon Lawrence D and Malone Rex A
Bought by
Epley Richard P
Home Financials for this Owner
Home Financials are based on the most recent Mortgage that was taken out on this home.
Original Mortgage
$175,000
Interest Rate
6.91%
Purchase Details
Closed on
Oct 25, 1995
Sold by
L C Fulenwider Inc
Bought by
Dixon Lawrence D and Malone Rex A
Home Financials for this Owner
Home Financials are based on the most recent Mortgage that was taken out on this home.
Original Mortgage
$116,700
Interest Rate
7.6%
Create a Home Valuation Report for This Property
The Home Valuation Report is an in-depth analysis detailing your home's value as well as a comparison with similar homes in the area
Home Values in the Area
Average Home Value in this Area
Purchase History
| Date | Buyer | Sale Price | Title Company |
|---|---|---|---|
| Laszlo Larry | $1,100,000 | New Title Company Name | |
| Patti Houser Johnson Trust | -- | None Available | |
| Johnson Craig L | $375,000 | None Available | |
| Marks Stephen | $225,500 | Land Title | |
| Raam Partnership Lp | -- | -- | |
| Epley Richard P | $240,000 | Land Title | |
| Dixon Lawrence D | $145,900 | Land Title |
Source: Public Records
Mortgage History
| Date | Status | Borrower | Loan Amount |
|---|---|---|---|
| Previous Owner | Johnson Craig L | $300,000 | |
| Previous Owner | Epley Richard P | $175,000 | |
| Previous Owner | Dixon Lawrence D | $116,700 |
Source: Public Records
Tax History Compared to Growth
Tax History
| Year | Tax Paid | Tax Assessment Tax Assessment Total Assessment is a certain percentage of the fair market value that is determined by local assessors to be the total taxable value of land and additions on the property. | Land | Improvement |
|---|---|---|---|---|
| 2024 | $3,620 | $45,700 | $2,970 | $42,730 |
| 2023 | $3,541 | $45,700 | $2,970 | $42,730 |
| 2022 | $3,707 | $46,610 | $3,080 | $43,530 |
| 2021 | $3,578 | $47,950 | $3,170 | $44,780 |
| 2020 | $3,494 | $47,090 | $2,800 | $44,290 |
| 2019 | $3,396 | $47,090 | $2,800 | $44,290 |
| 2018 | $3,823 | $49,420 | $2,630 | $46,790 |
| 2017 | $3,812 | $49,420 | $2,630 | $46,790 |
| 2016 | $2,511 | $30,790 | $2,491 | $28,299 |
| 2015 | $2,406 | $30,790 | $2,491 | $28,299 |
| 2014 | $2,429 | $29,250 | $1,966 | $27,284 |
Source: Public Records
Map
Nearby Homes
- 1201 N Williams St Unit 2A
- 1201 N Williams St Unit 2B
- 1201 N Williams St Unit 17A
- 1315 N High St
- 1345 Franklin St
- 1250 N Humboldt St Unit 805
- 1265 Race St Unit 208
- 1265 Race St Unit 202
- 1200 N Humboldt St Unit 604
- 1200 N Humboldt St Unit 305
- 1200 N Humboldt St Unit 303
- 1433 N Williams St Unit 1206
- 1373 N Franklin St Unit 3
- 1436 N Gilpin St Unit 4
- 1436 N Gilpin St Unit 9
- 1337 N Humboldt St
- 1330 Race St Unit 3
- 1327 N Humboldt St
- 1438 Franklin St Unit 100
- 1451 Gilpin St
- 1201 N Williams St Unit 8C
- 1201 N Williams St Unit 8B
- 1201 N Williams St Unit 16C
- 1201 N Williams St Unit 15A
- 1201 N Williams St Unit 18A
- 1201 N Williams St Unit 10C
- 1201 N Williams St Unit 4A
- 1201 N Williams St Unit 11A
- 1201 N Williams St Unit 3B
- 1201 N Williams St Unit 10B
- 1201 N Williams St Unit 14C
- 1201 N Williams St Unit 4C
- 1201 N Williams St Unit 11B
- 1201 N Williams St Unit 5A
- 1201 N Williams St Unit 3C
- 1201 Williams St Unit 4C
- 1201 Williams St Unit 4B
- 1201 Williams St Unit 12A
- 1201 Williams St Unit 8B
- 1201 Williams St Unit 7A
