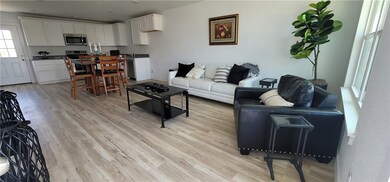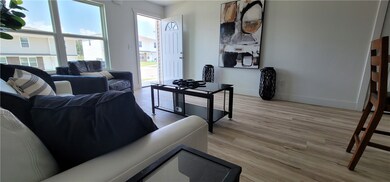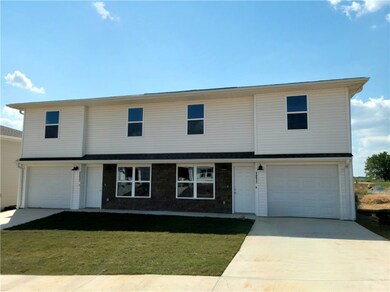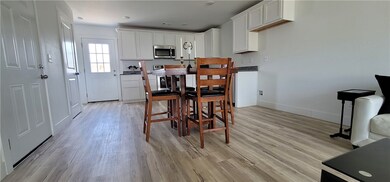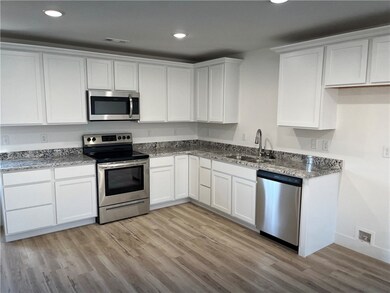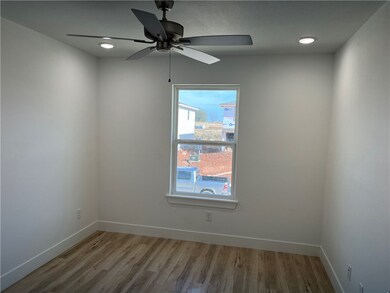1201 Nedra Dr Unit B Decatur, AR 72722
Estimated payment $1,051/month
Highlights
- New Construction
- Property is near a park
- 2 Car Attached Garage
- Deck
- Granite Countertops
- Walk-In Closet
About This Home
Ask about $5000 allowance for interest rate buy down or closing cost! Welcome to Decatur's newest addition - a brand new townhome that offers the perfect blend of modern living and comfort. This stunning residence boasts three spacious bedrooms and two and a half bathrooms, providing ample space for you to create a home that suits your lifestyle. The sleek and stylish design is highlighted by the luxurious granite countertops, adding a touch of elegance to your everyday routine. With modern finishes throughout, this duplex offers a contemporary living experience that is sure to impress. Located close to all NWA has to offer, this duplex is perfectly situated to offer convenience and accessibility to all that this vibrant community has to offer. These new construction townhomes are some of the best priced in Benton County! This is also a great investment opportunity for small or large investors!
Listing Agent
R&R Property & Realty Group Brokerage Phone: 479-633-3518 License #PB00052412
Townhouse Details
Home Type
- Townhome
Est. Annual Taxes
- $185
Year Built
- Built in 2023 | New Construction
Home Design
- Slab Foundation
- Shingle Roof
- Architectural Shingle Roof
- Vinyl Siding
Interior Spaces
- 1,216 Sq Ft Home
- 2-Story Property
- Ceiling Fan
- Washer and Dryer Hookup
Kitchen
- Electric Range
- Microwave
- Plumbed For Ice Maker
- Dishwasher
- Granite Countertops
Flooring
- Carpet
- Luxury Vinyl Plank Tile
Bedrooms and Bathrooms
- 3 Bedrooms
- Walk-In Closet
Home Security
Parking
- 2 Car Attached Garage
- Garage Door Opener
Outdoor Features
- Deck
- Patio
Utilities
- Central Heating and Cooling System
- Electric Water Heater
- Fiber Optics Available
Additional Features
- ENERGY STAR Qualified Appliances
- 2,178 Sq Ft Lot
- Property is near a park
Listing and Financial Details
- Legal Lot and Block 18B / 1
Community Details
Recreation
- Park
Additional Features
- Sycamore Place Subdivision
- Fire and Smoke Detector
Map
Home Values in the Area
Average Home Value in this Area
Property History
| Date | Event | Price | Change | Sq Ft Price |
|---|---|---|---|---|
| 04/28/2025 04/28/25 | Pending | -- | -- | -- |
| 07/22/2024 07/22/24 | Price Changed | $185,000 | -5.1% | $152 / Sq Ft |
| 03/07/2024 03/07/24 | For Sale | $195,000 | -- | $160 / Sq Ft |
Source: Northwest Arkansas Board of REALTORS®
MLS Number: 1269000
- 1249 Arkansas 102
- 1165 Massey St
- HWY Arkansas 102
- HWY 102 Arkansas 102
- Tract 2-23903 Arkansas 102
- Tract 1-23903 Arkansas 102
- 0 Arkansas 102
- 0 Grant Ave
- 9210 Limekiln Rd
- 9620 Eldson Dr
- 18 Quadplex Lots on Blue Springs St
- 311 Charley St
- 486 Arkansas 59
- 9786 Eldson Dr
- 366 Spring Ave
- 857 2nd St
- 9783 Arkansas 59
- 6.38 Acres Shady Black Oak Way
- 725 Timberline St
- 7.32 Acres Shady Black Oak Way

