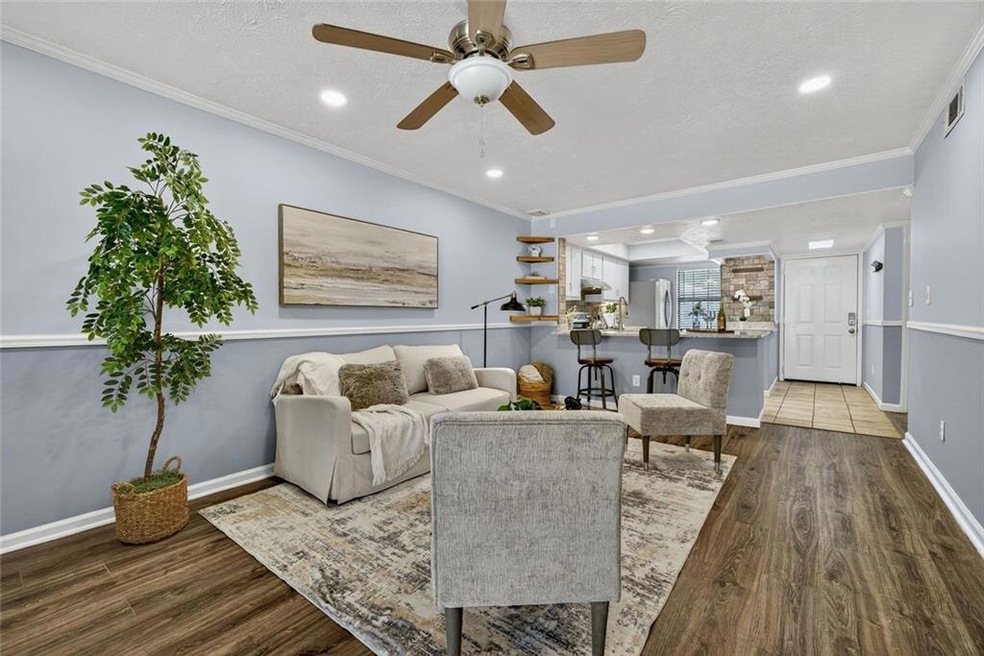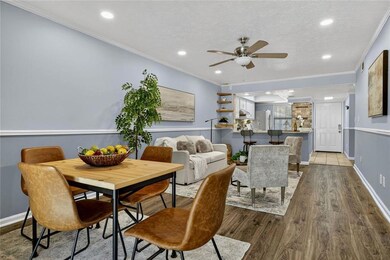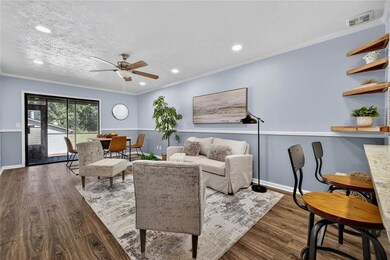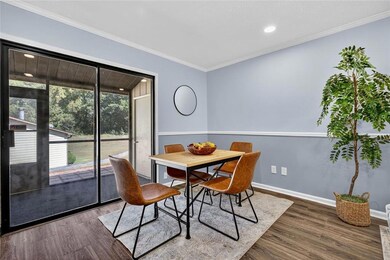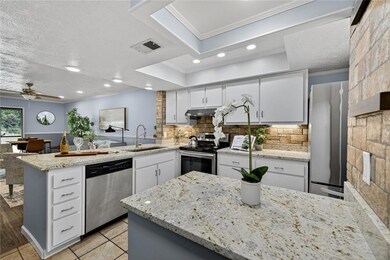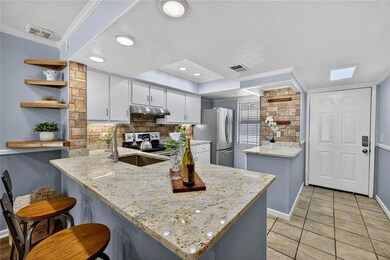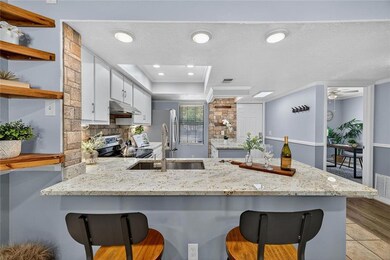1201 New Horizon St Powder Springs, GA 30127
Estimated payment $1,321/month
Highlights
- Open-Concept Dining Room
- No Units Above
- Traditional Architecture
- Gunite Pool
- Clubhouse
- Corner Lot
About This Home
Be in your new home before the holidays! Welcome to 1201 New Horizon St, featuring the largest floor plan in the community. This bright and inviting end unit offers extra privacy. You’ll love the recently remodeled kitchen with stone countertops, stainless steel appliances, soft-close cabinets, and a spacious pantry—perfect for everyday living and entertaining. The open-concept layout allows you to cook, dine, and connect with guests all in one space. The primary suite includes an ensuite bath and a huge walk-in closet, while the second bedroom makes an ideal guest room or home office with easy access to the guest bath. Enjoy morning coffee or evening relaxation on the screened porch, and take advantage of the attached storage closet —perfect for keeping those larger items neatly tucked away. You'll also appreciate that visitor parking is adjacent to this home...perfect for having friends and family in to visit! The New Horizons community is close to everything—grocery stores, parks, and restaurants are just minutes away. Enjoy nearby Wild Horse Creek Park, Publix, Kroger, Fried Tomato Buffet, and Huey Luey’s Mexican Kitchen. Convenient to downtown Powder Springs, Marietta, and the Silver Comet Trail, this is a fantastic place to call home.
Property Details
Home Type
- Condominium
Est. Annual Taxes
- $1,739
Year Built
- Built in 1986
Lot Details
- No Units Above
- End Unit
- 1 Common Wall
- Landscaped
- Level Lot
HOA Fees
- $120 Monthly HOA Fees
Home Design
- Traditional Architecture
- Garden Home
- Slab Foundation
- Frame Construction
- Shingle Roof
- Composition Roof
Interior Spaces
- 948 Sq Ft Home
- 1-Story Property
- Crown Molding
- Ceiling Fan
- Double Pane Windows
- Insulated Windows
- Family Room
- Open-Concept Dining Room
- Screened Porch
- Neighborhood Views
Kitchen
- Breakfast Bar
- Electric Range
- Range Hood
- Dishwasher
- Solid Surface Countertops
- White Kitchen Cabinets
- Disposal
Flooring
- Carpet
- Laminate
- Tile
Bedrooms and Bathrooms
- 2 Main Level Bedrooms
- Split Bedroom Floorplan
- Walk-In Closet
- 2 Full Bathrooms
- Shower Only
Laundry
- Laundry in Hall
- Laundry on main level
- Dryer
- Washer
- 220 Volts In Laundry
Home Security
Parking
- 2 Parking Spaces
- Assigned Parking
Pool
- Gunite Pool
Schools
- Compton Elementary School
- Tapp Middle School
- Mceachern High School
Utilities
- Cooling Available
- Heating Available
- 110 Volts
- Electric Water Heater
- High Speed Internet
- Phone Available
- Cable TV Available
Listing and Financial Details
- Legal Lot and Block 1201 / 1
- Assessor Parcel Number 19072600750
Community Details
Overview
- 52 Units
- Sentry Management Association, Phone Number (404) 459-8951
- New Horizons Subdivision
- Rental Restrictions
Recreation
- Community Pool
Additional Features
- Clubhouse
- Fire and Smoke Detector
Map
Home Values in the Area
Average Home Value in this Area
Tax History
| Year | Tax Paid | Tax Assessment Tax Assessment Total Assessment is a certain percentage of the fair market value that is determined by local assessors to be the total taxable value of land and additions on the property. | Land | Improvement |
|---|---|---|---|---|
| 2025 | $1,739 | $80,844 | $18,000 | $62,844 |
| 2024 | $1,609 | $74,764 | $16,000 | $58,764 |
| 2023 | $784 | $61,776 | $8,000 | $53,776 |
| 2022 | $581 | $30,556 | $5,600 | $24,956 |
| 2021 | $581 | $30,556 | $5,600 | $24,956 |
| 2020 | $529 | $28,192 | $4,800 | $23,392 |
| 2019 | $666 | $21,940 | $4,800 | $17,140 |
| 2018 | $666 | $21,940 | $4,800 | $17,140 |
| 2017 | $498 | $17,312 | $3,600 | $13,712 |
| 2016 | $350 | $12,172 | $3,600 | $8,572 |
| 2015 | $359 | $12,172 | $3,600 | $8,572 |
| 2014 | $285 | $9,596 | $0 | $0 |
Property History
| Date | Event | Price | List to Sale | Price per Sq Ft | Prior Sale |
|---|---|---|---|---|---|
| 11/25/2025 11/25/25 | Sold | $199,900 | 0.0% | $211 / Sq Ft | View Prior Sale |
| 10/27/2025 10/27/25 | Pending | -- | -- | -- | |
| 10/22/2025 10/22/25 | For Sale | $199,900 | +21.2% | $211 / Sq Ft | |
| 03/07/2022 03/07/22 | Sold | $165,000 | -2.9% | $174 / Sq Ft | View Prior Sale |
| 02/18/2022 02/18/22 | Price Changed | $170,000 | +13.3% | $179 / Sq Ft | |
| 02/08/2022 02/08/22 | For Sale | $150,000 | -- | $158 / Sq Ft | |
| 02/07/2022 02/07/22 | Pending | -- | -- | -- |
Purchase History
| Date | Type | Sale Price | Title Company |
|---|---|---|---|
| Warranty Deed | $74,200 | -- | |
| Warranty Deed | $24,000 | -- | |
| Special Warranty Deed | -- | -- | |
| Foreclosure Deed | $72,788 | -- | |
| Deed | $79,100 | -- | |
| Deed | $69,800 | -- | |
| Deed | $4,000 | -- |
Mortgage History
| Date | Status | Loan Amount | Loan Type |
|---|---|---|---|
| Open | $66,780 | New Conventional | |
| Previous Owner | $26,261 | FHA | |
| Previous Owner | $76,668 | FHA | |
| Previous Owner | $67,415 | FHA | |
| Previous Owner | $41,150 | FHA |
Source: First Multiple Listing Service (FMLS)
MLS Number: 7669708
APN: 19-0726-0-075-0
- 803 New Horizon St
- 3212 Winding Waters Way Unit 22
- 3231 Winding Waters Way
- 3216 Winding Waters Way
- 3228 Winding Waters Way
- 3224 Winding Waters Way
- 3204 Winding Waters Way
- 4150 Wax Myrtle Way
- 3227 Winding Waters Way
- 4154 Wax Myrtle Way
- 3211 Winding Waters Way
- 3204 Winding Waters Way Unit 20
- 3220 Winding Waters Way
- 3212 Winding Waters Way
- 3224 Winding Waters Way Unit LOT 25
- 3212 Winding Waters Way Unit 24
- 4154 Wax Myrtle Way Unit 18
- 3208 Winding Waters Way
- 3232 Winding Waters Way
- 4150 Wax Myrtle Way Unit 19
