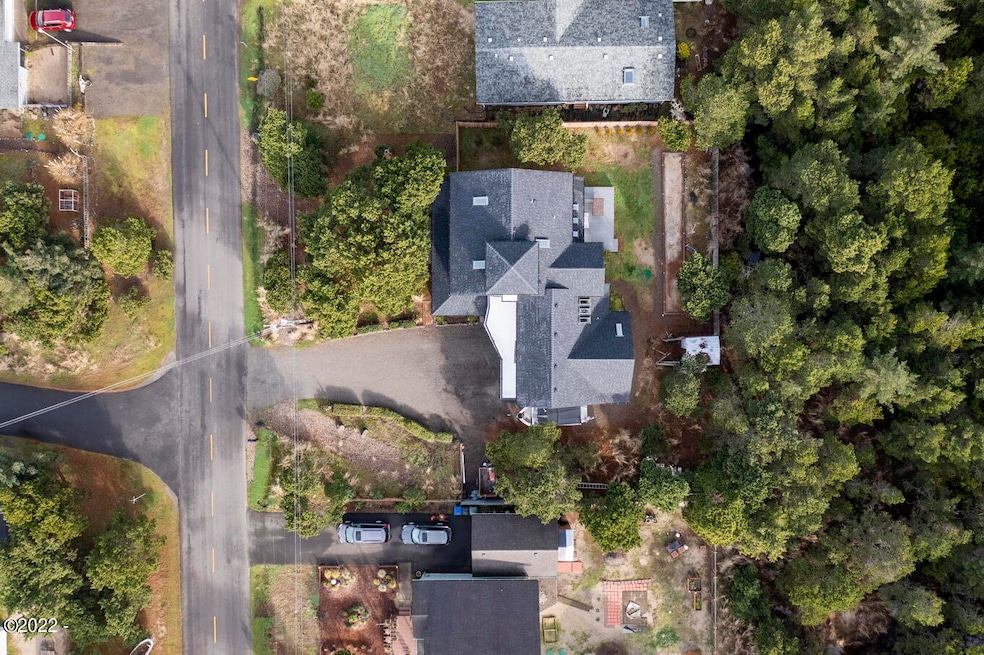
1201 NW Bayshore Dr Waldport, OR 97394
Bayshore NeighborhoodHighlights
- Ocean View
- Craftsman Architecture
- Wood Flooring
- RV Access or Parking
- Vaulted Ceiling
- Bonus Room
About This Home
As of February 2022Gorgeous Craftsmen dream home located in one of the most desired areas in the BAYSHORE community. Nestled in its own whimsical forested area. This amazing property has main floor living and a second story with Ocean & Bay views. The Guest Quarters can be accessed from the main entry or from a separate entrance. For the chefs in the family, here is your dream kitchen. You'll find special touches like High-In Appliances, Granite, Quartz, Electric Fireplaces, LED lighting, Undercabinet lights, beautiful Tile & Fixtures and Skylights in all the right places. The charming wrap around deck gives you more outdoor living space and the oversized garage allows for additional storage. This property is a RARE opportunity and has it all!
Last Agent to Sell the Property
Emerald Coast Realty - Seal Rock License #201231687 Listed on: 01/20/2022
Last Buyer's Agent
Taj Richardson
Vacasa Real Estate LLC License #200709164
Home Details
Home Type
- Single Family
Est. Annual Taxes
- $6,996
Year Built
- Built in 1990
Lot Details
- 0.33 Acre Lot
- Lot Dimensions are 118.52 x 121.34
- Property is zoned C-T Tourist Commercial
HOA Fees
- $40 Monthly HOA Fees
Property Views
- Ocean
- Bay
Home Design
- Craftsman Architecture
- Composition Roof
- Concrete Siding
- Vinyl Siding
- Concrete Perimeter Foundation
Interior Spaces
- 3,148 Sq Ft Home
- 3-Story Property
- Vaulted Ceiling
- Fireplace
- Window Treatments
- Living Room
- Dining Room
- Den
- Bonus Room
- Utility Room
- Microwave
Flooring
- Wood
- Carpet
- Vinyl
Bedrooms and Bathrooms
- 4 Bedrooms
- 5 Bathrooms
Parking
- 2 Car Attached Garage
- RV Access or Parking
Outdoor Features
- Covered patio or porch
- Shed
Utilities
- Ductless Heating Or Cooling System
- Heat Pump System
- Electricity To Lot Line
- Propane
- Tankless Water Heater
- Septic System
Community Details
- Association fees include insurance
- Kathy Or Vicky Association, Phone Number (541) 563-3040
- Secondary HOA Phone (541) 563-3040
- Bayshore Subdivision
- The community has rules related to covenants, conditions, and restrictions
Listing and Financial Details
- Tax Lot 33 & 34
- Assessor Parcel Number 131213DD-1000-00
Ownership History
Purchase Details
Home Financials for this Owner
Home Financials are based on the most recent Mortgage that was taken out on this home.Similar Homes in Waldport, OR
Home Values in the Area
Average Home Value in this Area
Purchase History
| Date | Type | Sale Price | Title Company |
|---|---|---|---|
| Warranty Deed | $739,000 | Western Title |
Mortgage History
| Date | Status | Loan Amount | Loan Type |
|---|---|---|---|
| Open | $647,200 | No Value Available |
Property History
| Date | Event | Price | Change | Sq Ft Price |
|---|---|---|---|---|
| 06/26/2025 06/26/25 | Price Changed | $955,000 | -1.0% | $303 / Sq Ft |
| 05/08/2025 05/08/25 | Price Changed | $965,000 | -1.0% | $307 / Sq Ft |
| 04/23/2025 04/23/25 | Price Changed | $975,000 | -2.5% | $310 / Sq Ft |
| 02/21/2025 02/21/25 | For Sale | $1,000,000 | +35.3% | $318 / Sq Ft |
| 02/25/2022 02/25/22 | Sold | $739,000 | +5.7% | $235 / Sq Ft |
| 01/22/2022 01/22/22 | Pending | -- | -- | -- |
| 01/20/2022 01/20/22 | For Sale | $699,000 | +288.3% | $222 / Sq Ft |
| 08/31/2017 08/31/17 | Sold | $180,000 | -10.9% | $68 / Sq Ft |
| 08/08/2017 08/08/17 | Pending | -- | -- | -- |
| 05/21/2017 05/21/17 | For Sale | $202,000 | -- | $77 / Sq Ft |
Tax History Compared to Growth
Tax History
| Year | Tax Paid | Tax Assessment Tax Assessment Total Assessment is a certain percentage of the fair market value that is determined by local assessors to be the total taxable value of land and additions on the property. | Land | Improvement |
|---|---|---|---|---|
| 2024 | $7,710 | $559,160 | -- | -- |
| 2023 | $7,559 | $542,880 | $0 | $0 |
| 2022 | $7,580 | $527,070 | $0 | $0 |
| 2021 | $6,996 | $511,720 | $0 | $0 |
Agents Affiliated with this Home
-
Taj Richardson

Seller's Agent in 2025
Taj Richardson
Harcourts Coast Realty
(541) 921-5315
104 Total Sales
-
Christopher Dragoo
C
Seller Co-Listing Agent in 2025
Christopher Dragoo
Harcourts Coast Realty
12 Total Sales
-
Robert Haselhuhn
R
Seller's Agent in 2022
Robert Haselhuhn
Emerald Coast Realty - Seal Rock
(530) 510-1724
15 in this area
44 Total Sales
-
A
Buyer Co-Listing Agent in 2022
ANGIE ANDERSON
Coldwell Banker - Central Coast Realty - Newport
-
A
Buyer Co-Listing Agent in 2022
Angi Manary
Taylor & Taylor Realty Company
-
Angi Downs
A
Buyer Co-Listing Agent in 2022
Angi Downs
Lincoln City Realty, LLC
1 in this area
27 Total Sales
Map
Source: Lincoln County Board of REALTORS® MLS (OR)
MLS Number: 22-101
APN: R472819
- TL 800 Lookout Dr
- 1710 NW Canal St
- 1214 NW Parker Ave
- 1932 NW Admiralty Cir
- 1005 NW Pacific Way
- 1601 NW Oceanview Dr
- 1613 NW Bayshore Dr
- 2017 NW Bayshore Dr
- 1722 NW Abbey Ct
- 1602 NW Oceanic Loop
- 1941 NW Admiralty Cir
- 1706 NW Oceanview Dr
- 1617 NW Oceanic Loop
- 1702 NW Oceania Dr
- 1701 NW Oceania Dr
- 2010 NW Renz Ct
- 1005 NW Salal
- 940 NW Highland Cir
- 2001 NW Parker Ave
- 1901 NW Beachview Dr






