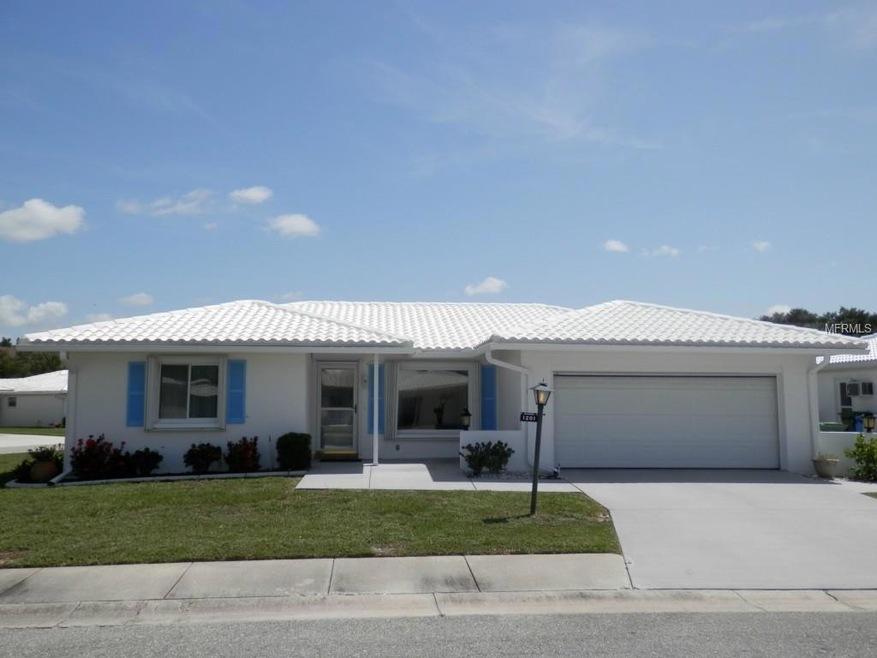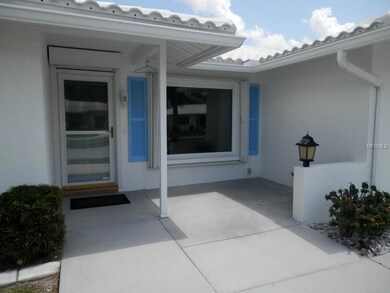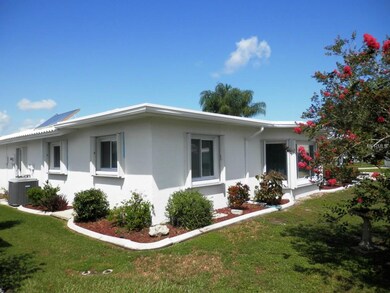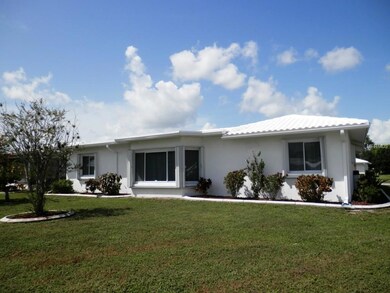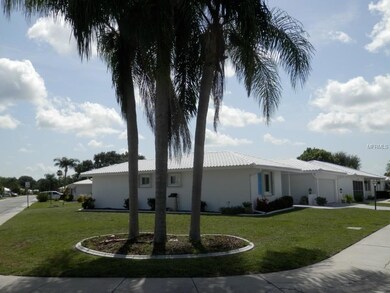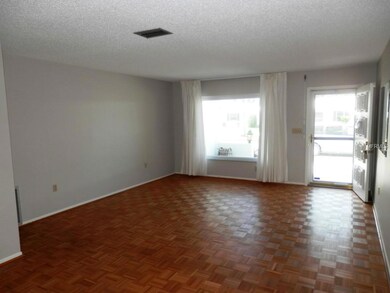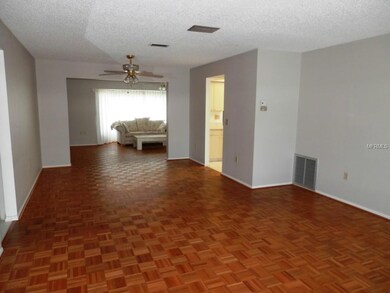
1201 Oakleaf Blvd Bradenton, FL 34208
Estimated Value: $308,000 - $363,000
Highlights
- Waterfront Community
- Fitness Center
- Senior Community
- Golf Course Community
- Heated In Ground Pool
- Deck
About This Home
As of November 2014WOW! Over 1700sf of living space with room for a formal setting, or Florida casual living. Very nice curb appeal, large corner lot. Open patio entry to sit and enjoy life, or a great area for those special potted plants. Enter to warm parquet flooring, and picture how lovely accent rugs would enhance the living area in the living room, dining room, and family room. Large bow window in family room just lights up the interior. Just off the family room is a bonus room, suitable for hobby, computer, office, or extra sleeping space when the entire family gathers. Galley style kitchen with dining area, leading to the bonus room. A very flexible space. Kitchen has a pass-through to family room to keep guests engaged while you prepare a delicious meal. Owner’s suite complete with walk-in closet and en suite bath. Guest BR steps away from main bath. Highlights; thermal windows, hurricane shutters, Permaguard Koolroof coating system, new flat-roof ply, new solar screen on phantom garage door screen, exterior paint 2013, replacement garage door, new dishwasher, 70 gal. domestic hot water tank with solar assist. 55+ golf community overlooking the Braden River. Clubhouse[meeting rooms, game rooms, exercise room, full library, secure mail room]. Professionally maintained golf course, $520pp/year for unlimited resident golf. Resident owned golf carts OK. Minutes from interstate, airports, medical, dining, shopping, area cultural amenities, and, the beautiful Gulf of Mexico.
Last Agent to Sell the Property
WAGNER REALTY License #3174402 Listed on: 08/25/2014

Home Details
Home Type
- Single Family
Est. Annual Taxes
- $2,541
Year Built
- Built in 1981
Lot Details
- 6,882 Sq Ft Lot
- West Facing Home
- Corner Lot
- Irrigation
- Landscaped with Trees
- Property is zoned PDP R1C
HOA Fees
- $40 Monthly HOA Fees
Parking
- 2 Car Attached Garage
- Garage Door Opener
Home Design
- Ranch Style House
- Slab Foundation
- Tile Roof
- Block Exterior
- Stucco
Interior Spaces
- 1,758 Sq Ft Home
- Ceiling Fan
- Skylights
- Thermal Windows
- Blinds
- Family Room
- Combination Dining and Living Room
- Den
Kitchen
- Eat-In Kitchen
- Range
- Recirculated Exhaust Fan
- Microwave
- Dishwasher
- Disposal
Flooring
- Parquet
- Carpet
- Ceramic Tile
Bedrooms and Bathrooms
- 2 Bedrooms
- Split Bedroom Floorplan
- Walk-In Closet
- 2 Full Bathrooms
Laundry
- Dryer
- Washer
Home Security
- Hurricane or Storm Shutters
- Fire and Smoke Detector
Pool
- Heated In Ground Pool
- Gunite Pool
Outdoor Features
- Deck
- Patio
- Rain Gutters
- Porch
Utilities
- Central Heating and Cooling System
- Humidity Control
- High Speed Internet
- Satellite Dish
- Cable TV Available
Additional Features
- Solar Water Heater
- Property is near public transit
Listing and Financial Details
- Visit Down Payment Resource Website
- Tax Lot 353
- Assessor Parcel Number 1127203592
Community Details
Overview
- Senior Community
- Association fees include pool, insurance, recreational facilities
- River Isles Community
- River Isles Units 3C & 3D Subdivision
- Association Owns Recreation Facilities
- The community has rules related to building or community restrictions, deed restrictions, fencing, vehicle restrictions
- Planned Unit Development
Recreation
- Waterfront Community
- Golf Course Community
- Recreation Facilities
- Fitness Center
- Community Pool
Ownership History
Purchase Details
Home Financials for this Owner
Home Financials are based on the most recent Mortgage that was taken out on this home.Purchase Details
Purchase Details
Purchase Details
Similar Homes in Bradenton, FL
Home Values in the Area
Average Home Value in this Area
Purchase History
| Date | Buyer | Sale Price | Title Company |
|---|---|---|---|
| Alessi Carl B | $162,000 | Fidelity Title & Exchange Se | |
| Taylor Jolyn | -- | Attorney | |
| Janson Patsy J | -- | -- | |
| Janson Patsy J | $112,000 | -- |
Property History
| Date | Event | Price | Change | Sq Ft Price |
|---|---|---|---|---|
| 08/17/2018 08/17/18 | Off Market | $162,000 | -- | -- |
| 11/03/2014 11/03/14 | Sold | $162,000 | -5.7% | $92 / Sq Ft |
| 10/24/2014 10/24/14 | Pending | -- | -- | -- |
| 08/25/2014 08/25/14 | For Sale | $171,759 | -- | $98 / Sq Ft |
Tax History Compared to Growth
Tax History
| Year | Tax Paid | Tax Assessment Tax Assessment Total Assessment is a certain percentage of the fair market value that is determined by local assessors to be the total taxable value of land and additions on the property. | Land | Improvement |
|---|---|---|---|---|
| 2024 | $2,475 | $175,453 | -- | -- |
| 2023 | $2,431 | $170,343 | $0 | $0 |
| 2022 | $2,362 | $165,382 | $0 | $0 |
| 2021 | $2,251 | $160,565 | $0 | $0 |
| 2020 | $2,316 | $158,348 | $0 | $0 |
| 2019 | $2,268 | $154,788 | $0 | $0 |
| 2018 | $2,237 | $151,902 | $0 | $0 |
| 2017 | $2,083 | $148,778 | $0 | $0 |
| 2016 | $2,064 | $145,718 | $0 | $0 |
| 2015 | $1,771 | $144,705 | $0 | $0 |
| 2014 | $1,771 | $128,437 | $0 | $0 |
| 2013 | $2,541 | $124,224 | $23,346 | $100,878 |
Agents Affiliated with this Home
-
Larry Oczkowski
L
Seller's Agent in 2014
Larry Oczkowski
WAGNER REALTY
(941) 713-5017
30 Total Sales
Map
Source: Stellar MLS
MLS Number: M5901654
APN: 11272-0359-2
- 1006 Oakleaf Blvd
- 4412 Spicewood Dr Unit D
- 4414 Spicewood Dr Unit H
- 1315 Bottlebrush Dr
- 1318 Bottlebrush Dr
- 1007 Pussywillow Ln
- 4102 Lakewood Ave
- 1320 Bottlebrush Dr
- 1002 Pussywillow Ln
- 1325 Bottlebrush Dr
- 4528 Fern Dr Unit 11
- 1511 S Knollwood Dr
- 4534 Fern Dr
- 804 Buttonwood Dr
- 806 Hickory Ln
- 0 12th Street Ct E Unit MFRA4639993
- 3708 Chinaberry Rd
- 3705 Chinaberry Rd
- 3608 Joyce Dr
- 4308 3rd Ave E
- 1201 Oakleaf Blvd
- 1203 Oakleaf Blvd
- 4305 Lakewood Ave
- 4310 Lakewood Ave
- 1205 Oakleaf Blvd
- 4307 Lakewood Ave
- 1007 Oakleaf Blvd
- 1104 Oakleaf Blvd
- 1102 Oakleaf Blvd
- 1306 Bottlebrush Dr
- 1106 Oakleaf Blvd
- 4309 Lakewood Ave
- 1206 Oakleaf Blvd
- 1207 Oakleaf Blvd
- 1308 Bottlebrush Dr
- 1308 Drive
- 4209 Lakewood Ave
- 4207 Lakewood Ave
- 4313 Lakewood Ave
- 1208 Oakleaf Blvd
