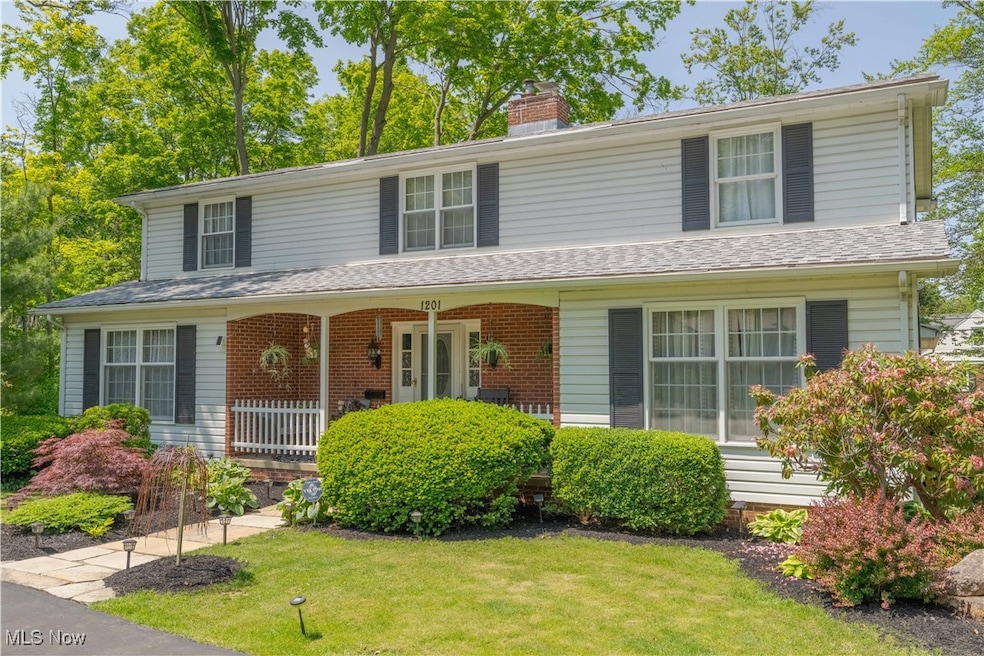1201 Overlook Dr Alliance, OH 44601
Estimated payment $2,239/month
Highlights
- Sauna
- Colonial Architecture
- Corner Lot
- 0.48 Acre Lot
- Deck
- Granite Countertops
About This Home
This property is a hidden gem! With over 2,800 square feet PLUS an additional 900 square feet in the basement (owner), this home has plenty of space. Many new updates include: new roof (2024), hot water tank (2022), vinyl flooring, shower tile and flooring in main bath, A/C and radiator heat (2018), plumbing, fireplace insert (2021), Italian tile flooring on 1st floor, newer appliances, newer bedroom fans, newer carpet, and more! There is a built-in stereo system throughout the basement and there are automatic lights upon entering the bathroom. Conveniently walk into the covered, renovated, private breezeway, which leads to the basement, the back yard, or the kitchen. Enjoy summer nights on the custom covered deck, situated on a stone patio, surrounded by routinely-maintained landscaping. Schedule your showing today!
Listing Agent
RE/MAX Crossroads Properties Brokerage Email: mtiltonrealtor@gmail.com 330-388-9922 License #2019004744 Listed on: 06/11/2025

Home Details
Home Type
- Single Family
Est. Annual Taxes
- $2,927
Year Built
- Built in 1966
Lot Details
- 0.48 Acre Lot
- Back Yard Fenced
- Corner Lot
Parking
- 2 Car Attached Garage
- Circular Driveway
Home Design
- Colonial Architecture
- Brick Exterior Construction
- Asphalt Roof
- Aluminum Siding
Interior Spaces
- 2-Story Property
- Sound System
- Wood Burning Fireplace
- Entrance Foyer
- Living Room with Fireplace
- Sauna
- Partially Finished Basement
- Laundry in Basement
Kitchen
- Eat-In Kitchen
- Range
- Microwave
- Freezer
- Dishwasher
- Granite Countertops
Bedrooms and Bathrooms
- 4 Bedrooms
- Walk-In Closet
- 3.5 Bathrooms
Laundry
- Dryer
- Washer
Outdoor Features
- Deck
- Covered Patio or Porch
Utilities
- Central Air
- Hot Water Heating System
Community Details
- No Home Owners Association
Listing and Financial Details
- Home warranty included in the sale of the property
- Assessor Parcel Number 00112778
Map
Home Values in the Area
Average Home Value in this Area
Tax History
| Year | Tax Paid | Tax Assessment Tax Assessment Total Assessment is a certain percentage of the fair market value that is determined by local assessors to be the total taxable value of land and additions on the property. | Land | Improvement |
|---|---|---|---|---|
| 2024 | -- | $81,100 | $18,270 | $62,830 |
| 2023 | $2,643 | $65,770 | $16,940 | $48,830 |
| 2022 | $2,661 | $65,770 | $16,940 | $48,830 |
| 2021 | $2,663 | $65,770 | $16,940 | $48,830 |
| 2020 | $2,480 | $57,200 | $14,740 | $42,460 |
| 2019 | $2,445 | $65,840 | $14,740 | $51,100 |
| 2018 | $2,902 | $65,840 | $14,740 | $51,100 |
| 2017 | $2,713 | $60,450 | $12,320 | $48,130 |
| 2016 | $2,701 | $59,680 | $11,550 | $48,130 |
| 2015 | $2,724 | $59,680 | $11,550 | $48,130 |
| 2014 | $509 | $52,330 | $10,120 | $42,210 |
| 2013 | $1,252 | $52,330 | $10,120 | $42,210 |
Property History
| Date | Event | Price | Change | Sq Ft Price |
|---|---|---|---|---|
| 07/07/2025 07/07/25 | Price Changed | $369,000 | -5.1% | $97 / Sq Ft |
| 06/11/2025 06/11/25 | For Sale | $389,000 | +147.0% | $103 / Sq Ft |
| 06/07/2018 06/07/18 | Sold | $157,500 | -12.5% | $55 / Sq Ft |
| 04/23/2018 04/23/18 | Pending | -- | -- | -- |
| 12/07/2017 12/07/17 | Price Changed | $179,900 | -5.3% | $63 / Sq Ft |
| 06/21/2017 06/21/17 | For Sale | $189,900 | -- | $66 / Sq Ft |
Purchase History
| Date | Type | Sale Price | Title Company |
|---|---|---|---|
| Warranty Deed | $157,500 | Village Title Agency Llc | |
| Deed | -- | -- | |
| Deed | -- | -- |
Mortgage History
| Date | Status | Loan Amount | Loan Type |
|---|---|---|---|
| Open | $35,000 | Credit Line Revolving | |
| Open | $126,000 | New Conventional |
Source: MLS Now
MLS Number: 5130503
APN: 00112778
- 1321 Parkway Blvd
- 958 Cornell Dr
- 1250 Spring Ridge Cir
- 1691 Northview Ave
- 983 Roseland Rd
- 896 Parkway Blvd
- 884 W College Rd
- 2050 Federal Ave
- 0 S Sawburg Ave Unit 5113457
- 734 Parkway Blvd
- 2112 Blenheim Ave
- 2120 Blenheim Ave
- 725 W Summit St
- 680 Mcgrath St
- 666 S Rockhill Ave
- 20925 Alliance
- 2220 Western Ave
- 203 Glamorgan St
- 0 W Main St Unit 5090123
- 24865 Center Ave
- 1370 W Cambridge St
- 1666 Rosemont Rd Unit 1666
- 1676 Rosemont Rd Unit 1676
- 1728 Rosemont Rd Unit 1728
- 304 Florence Ave
- 1355 Beeson St NE
- 324 W Main St Unit 324 Floor 2
- 61 E Summit St
- 2146 Tanglewood Ave Unit C
- 1850 S Seneca Ave
- 517 E Broadway St Unit 517
- 758 E College St
- 806 Milner St
- 949 S Morgan Ave
- 734 Mill Cir
- 721 Forest Ave
- 1202 Turnbury St
- 11661 Rockhill Ave NE
- 373 W Oregon Ave Unit 375
- 427 N 16th St






