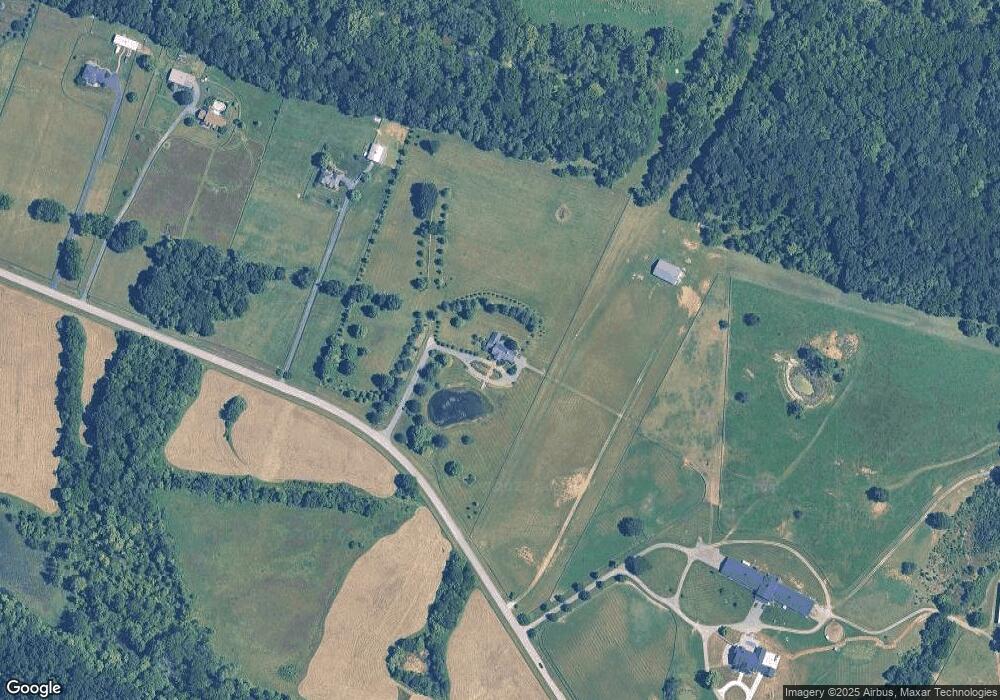1201 Park Shore Rd La Grange, KY 40031
Estimated Value: $720,000 - $1,167,000
4
Beds
6
Baths
3,720
Sq Ft
$248/Sq Ft
Est. Value
About This Home
This home is located at 1201 Park Shore Rd, La Grange, KY 40031 and is currently estimated at $923,746, approximately $248 per square foot. 1201 Park Shore Rd is a home located in Oldham County with nearby schools including Buckner Elementary School, Oldham County Middle School, and Oldham County High School.
Create a Home Valuation Report for This Property
The Home Valuation Report is an in-depth analysis detailing your home's value as well as a comparison with similar homes in the area
Home Values in the Area
Average Home Value in this Area
Tax History Compared to Growth
Tax History
| Year | Tax Paid | Tax Assessment Tax Assessment Total Assessment is a certain percentage of the fair market value that is determined by local assessors to be the total taxable value of land and additions on the property. | Land | Improvement |
|---|---|---|---|---|
| 2024 | $4,543 | $368,000 | $18,000 | $350,000 |
| 2023 | $4,615 | $368,000 | $18,000 | $350,000 |
| 2022 | $4,601 | $368,000 | $18,000 | $350,000 |
| 2021 | $4,571 | $368,000 | $18,000 | $350,000 |
| 2020 | $4,582 | $625,000 | $275,000 | $350,000 |
| 2019 | $4,540 | $368,000 | $18,000 | $350,000 |
| 2018 | $4,541 | $368,000 | $0 | $0 |
| 2017 | $4,364 | $356,000 | $0 | $0 |
| 2013 | $6,865 | $625,000 | $275,000 | $350,000 |
Source: Public Records
Map
Nearby Homes
- 1701 Acorn Ln
- 4215 Cobblestone Ln
- 3711 Creekstone Bluff Blvd
- 3950 Creek Meadow Dr
- 1700 Park Shore Rd
- Tract A Forest View Ln
- Hamilton Plan at Reserve at L'Esprit
- Kennedy Plan at Reserve at L'Esprit
- Brandywine Plan at Reserve at L'Esprit
- Revere Plan at Reserve at L'Esprit
- Jackson Plan at Reserve at L'Esprit
- Madison Plan at Reserve at L'Esprit
- Washington Plan at Reserve at L'Esprit
- Jamestown Plan at Reserve at L'Esprit
- 3104 Blasting Rock Dr
- 3117 Blasting Rock Dr
- 2191 W U S Highway 42
- 5251 Old Sligo Rd
- Crisfield with Included Walkout Basement Plan at Cherry Glen
- Oakdale with Included Walkout Basement Plan at Cherry Glen
- 1207 Park Shore Rd
- 1191 Park Shore Rd
- 0 Park Shore Rd Unit TR142 816491
- 0 Park Shore Rd Unit TR142
- 1101 Park Shore Rd Unit 2/3
- 1101 Park Shore Rd Unit 3
- 1101 Park Shore Rd Unit 2
- 1101 Park Shore Rd Unit 1
- 1101 Park Shore Rd
- 1131 Park Shore Rd Unit 1161
- 1211 Park Shore Rd
- 1215 Park Shore Rd
- 1122 Bluegrass Pkwy
- 1124 Bluegrass Pkwy
- 3700 Blossom Dr
- 1221 Park Shore Rd
- 1025 Park Shore Rd
- 1200 Bluegrass Pkwy
- 1120 Bluegrass Pkwy
- 3704 Blossom Dr
