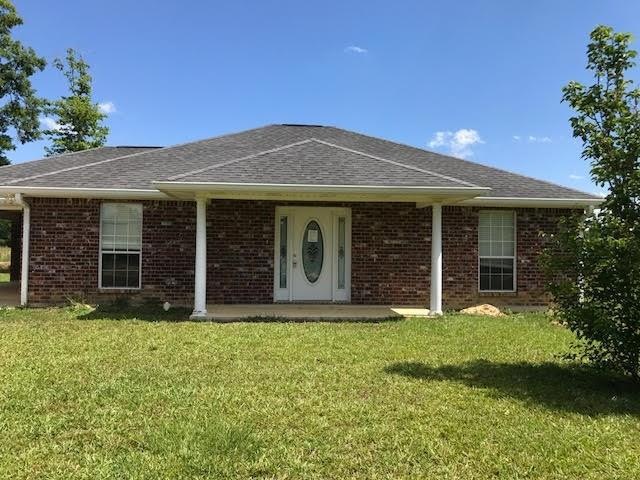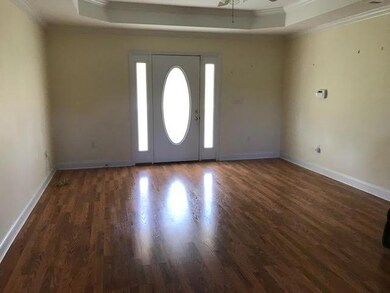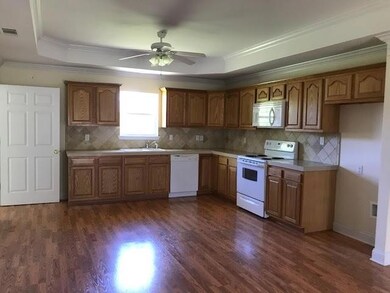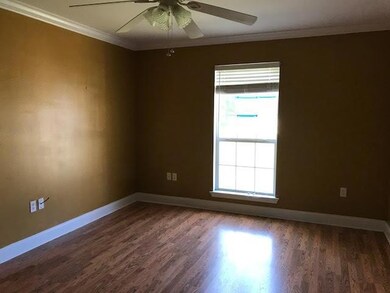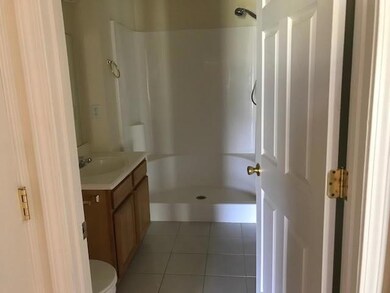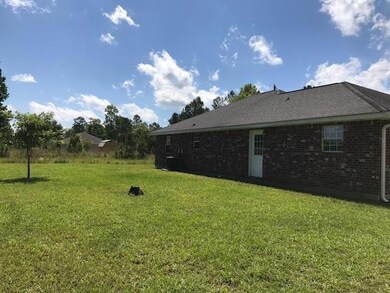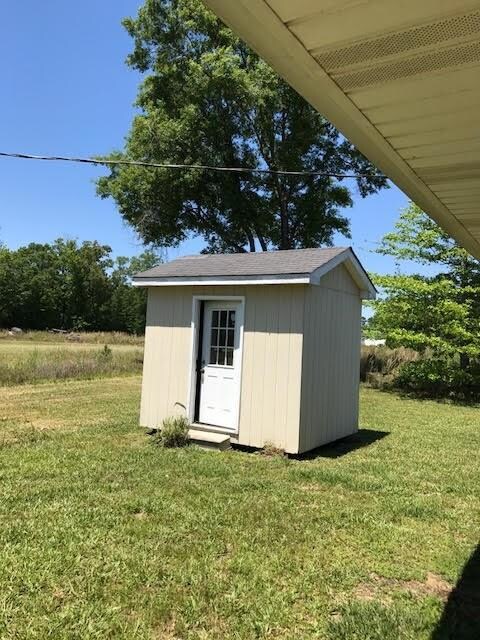
1201 Roberts Rd Franklinton, LA 70438
Highlights
- Traditional Architecture
- Shed
- Property is in very good condition
- Oversized Lot
- Central Heating and Cooling System
- Property has 1 Level
About This Home
As of October 2022Property is priced to sell and is a great buy for anyone. MOVE-IN ready with an open floor plan and over sized lot. See attachment for PAS requirements and WFHM offer submittal information in MLS document section. ELECTRONIC SIGNATURES WILL NOT BE ACCEPTED BY SELLER. Offers considered after 7 days on owner occupied, 15 days for investor. DEPOSIT IN CERTIFIED FUNDS ONLY.
Last Agent to Sell the Property
Julie Scarborough
ERA Top Agent Realty License #000011471 Listed on: 05/18/2017

Home Details
Home Type
- Single Family
Est. Annual Taxes
- $476
Lot Details
- Lot Dimensions are 100x200
- Oversized Lot
- Property is in very good condition
Parking
- Carport
Home Design
- Traditional Architecture
- Brick Exterior Construction
- Slab Foundation
- Shingle Roof
Interior Spaces
- 1,432 Sq Ft Home
- Property has 1 Level
Bedrooms and Bathrooms
- 3 Bedrooms
- 2 Full Bathrooms
Additional Features
- Shed
- City Lot
- Central Heating and Cooling System
Community Details
- Franklinton Subdivision
Listing and Financial Details
- Assessor Parcel Number 704381201RobertsRD
Ownership History
Purchase Details
Home Financials for this Owner
Home Financials are based on the most recent Mortgage that was taken out on this home.Purchase Details
Home Financials for this Owner
Home Financials are based on the most recent Mortgage that was taken out on this home.Purchase Details
Home Financials for this Owner
Home Financials are based on the most recent Mortgage that was taken out on this home.Purchase Details
Similar Homes in Franklinton, LA
Home Values in the Area
Average Home Value in this Area
Purchase History
| Date | Type | Sale Price | Title Company |
|---|---|---|---|
| Deed | $180,000 | Wfg National Title | |
| Special Warranty Deed | $115,250 | First American Title | |
| Deed | $110,000 | None Available | |
| Cash Sale Deed | $90,000 | None Available |
Mortgage History
| Date | Status | Loan Amount | Loan Type |
|---|---|---|---|
| Open | $171,000 | New Conventional | |
| Previous Owner | $113,989 | New Conventional |
Property History
| Date | Event | Price | Change | Sq Ft Price |
|---|---|---|---|---|
| 10/14/2022 10/14/22 | Sold | -- | -- | -- |
| 09/15/2022 09/15/22 | For Sale | $180,000 | +56.7% | $125 / Sq Ft |
| 07/21/2017 07/21/17 | Sold | -- | -- | -- |
| 06/21/2017 06/21/17 | Pending | -- | -- | -- |
| 05/18/2017 05/18/17 | For Sale | $114,900 | -- | $80 / Sq Ft |
Tax History Compared to Growth
Tax History
| Year | Tax Paid | Tax Assessment Tax Assessment Total Assessment is a certain percentage of the fair market value that is determined by local assessors to be the total taxable value of land and additions on the property. | Land | Improvement |
|---|---|---|---|---|
| 2024 | $476 | $13,220 | $0 | $0 |
| 2023 | $737 | $13,220 | $400 | $12,820 |
| 2022 | $1,134 | $9,900 | $300 | $9,600 |
| 2021 | $1,159 | $9,900 | $300 | $9,600 |
| 2020 | $1,158 | $9,900 | $300 | $9,600 |
| 2019 | $1,160 | $9,900 | $300 | $9,600 |
| 2018 | $234 | $9,900 | $300 | $9,600 |
| 2017 | $1,170 | $9,900 | $300 | $9,600 |
| 2015 | $1,180 | $9,900 | $300 | $9,600 |
| 2013 | $1,385 | $11,000 | $300 | $10,700 |
Agents Affiliated with this Home
-
Felicia Forbes

Seller's Agent in 2022
Felicia Forbes
Barden Realty, LLC
(985) 335-0125
45 Total Sales
-
Kelli Goings

Buyer's Agent in 2022
Kelli Goings
Goings Group Real Estate Services, Inc.
(985) 515-6161
181 Total Sales
-
J
Seller's Agent in 2017
Julie Scarborough
ERA Top Agent Realty
Map
Source: ROAM MLS
MLS Number: 2105824
APN: 933-0000450C
