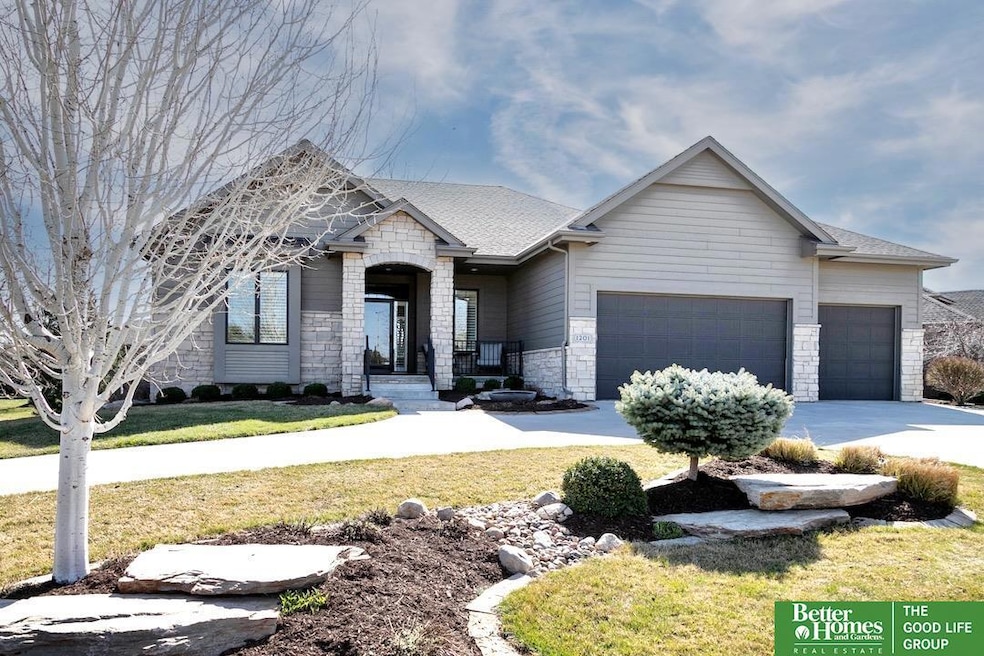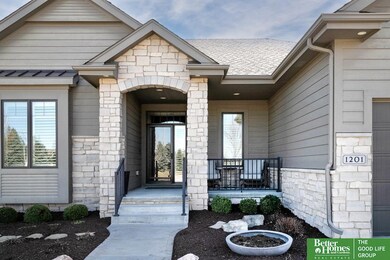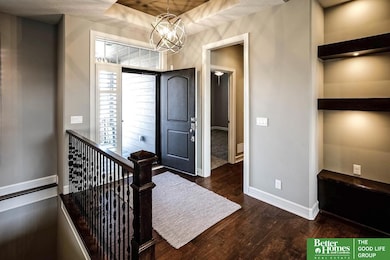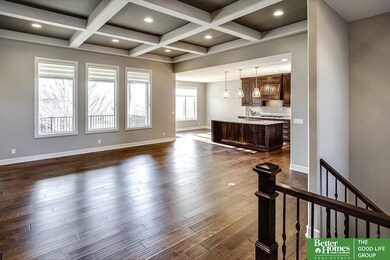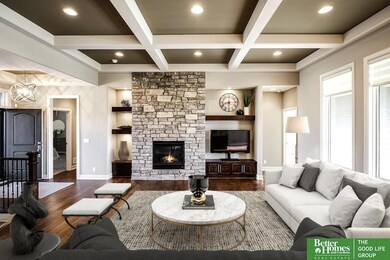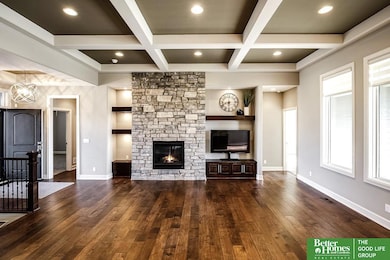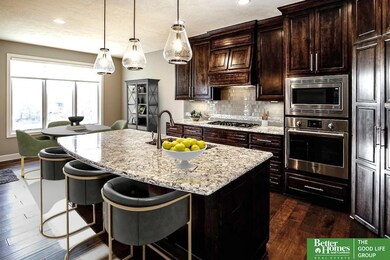
1201 S 199th St Omaha, NE 68130
South Elkhorn NeighborhoodHighlights
- Spa
- Ranch Style House
- Cathedral Ceiling
- Fire Ridge Elementary School Rated A
- Engineered Wood Flooring
- Whirlpool Bathtub
About This Home
As of July 2024This stunning ranch VILLA 4 Bedroom 3 Bath 3 car garage built by Royal Homes offers a beautiful blend of contemporary and timeless style. It is well suited for entertaining and has been meticulously maintained. The kitchen includes a gas cook top, quartz countertops and you will appreciate the large walk-in pantry. The primary suite will dazzle you with its spa-like bathroom complete with whirlpool tub, dual vanities, and walk in shower. The finished lower level is complete with wet bar, two additional bedrooms, ¾ bathroom and lots of storage! Enjoy the view from the covered deck and spacious walk out lot with professional landscaping and mature trees that help to make it feel secluded. Recently installed gutter guards. This property has 2 HOA fees. $180 per month for snow removal, lawn care and window washing 2x per year. $402 annually for common area maintenance.
Last Agent to Sell the Property
Better Homes and Gardens R.E. License #20170144 Listed on: 04/24/2024

Last Buyer's Agent
Better Homes and Gardens R.E. License #20170144 Listed on: 04/24/2024

Home Details
Home Type
- Single Family
Est. Annual Taxes
- $11,421
Year Built
- Built in 2014
Lot Details
- 0.27 Acre Lot
- Lot Dimensions are 30.9 x 64.25 x 7.07 x 125.91 x 85.51 x 130
- Corner Lot
- Sprinkler System
HOA Fees
- $180 Monthly HOA Fees
Parking
- 3 Car Attached Garage
- Garage Door Opener
Home Design
- Ranch Style House
- Villa
- Composition Roof
- Concrete Perimeter Foundation
- Stone
Interior Spaces
- Cathedral Ceiling
- Ceiling Fan
- Window Treatments
- Great Room with Fireplace
- Dining Area
- Home Security System
Kitchen
- Oven
- Cooktop
- Microwave
- Dishwasher
- Disposal
Flooring
- Engineered Wood
- Wall to Wall Carpet
- Ceramic Tile
Bedrooms and Bathrooms
- 4 Bedrooms
- Walk-In Closet
- Dual Sinks
- Whirlpool Bathtub
- Shower Only
Laundry
- Dryer
- Washer
Partially Finished Basement
- Walk-Out Basement
- Sump Pump
- Basement Windows
Outdoor Features
- Spa
- Covered Deck
- Patio
- Porch
Schools
- Fire Ridge Elementary School
- Elkhorn Valley View Middle School
- Elkhorn South High School
Utilities
- Forced Air Heating and Cooling System
- Heating System Uses Gas
Community Details
- Association fees include ground maintenance, snow removal, common area maintenance
- Pacific Street West Subdivision
Listing and Financial Details
- Assessor Parcel Number 1934600890
Ownership History
Purchase Details
Home Financials for this Owner
Home Financials are based on the most recent Mortgage that was taken out on this home.Purchase Details
Home Financials for this Owner
Home Financials are based on the most recent Mortgage that was taken out on this home.Similar Homes in the area
Home Values in the Area
Average Home Value in this Area
Purchase History
| Date | Type | Sale Price | Title Company |
|---|---|---|---|
| Warranty Deed | $640,000 | Green Title | |
| Warranty Deed | $438,000 | None Available |
Mortgage History
| Date | Status | Loan Amount | Loan Type |
|---|---|---|---|
| Previous Owner | $351,920 | Construction |
Property History
| Date | Event | Price | Change | Sq Ft Price |
|---|---|---|---|---|
| 07/01/2024 07/01/24 | Sold | $640,000 | -1.5% | $211 / Sq Ft |
| 05/10/2024 05/10/24 | Pending | -- | -- | -- |
| 04/24/2024 04/24/24 | For Sale | $649,900 | +48.4% | $214 / Sq Ft |
| 06/01/2015 06/01/15 | Sold | $438,000 | -1.5% | $146 / Sq Ft |
| 03/06/2015 03/06/15 | Pending | -- | -- | -- |
| 02/16/2015 02/16/15 | For Sale | $444,500 | -- | $148 / Sq Ft |
Tax History Compared to Growth
Tax History
| Year | Tax Paid | Tax Assessment Tax Assessment Total Assessment is a certain percentage of the fair market value that is determined by local assessors to be the total taxable value of land and additions on the property. | Land | Improvement |
|---|---|---|---|---|
| 2023 | $11,421 | $543,200 | $65,400 | $477,800 |
| 2022 | $10,466 | $457,700 | $65,400 | $392,300 |
| 2021 | $10,534 | $457,700 | $65,400 | $392,300 |
| 2020 | $9,790 | $421,400 | $65,400 | $356,000 |
| 2019 | $11,687 | $421,400 | $65,400 | $356,000 |
| 2018 | $12,011 | $421,400 | $65,400 | $356,000 |
| 2017 | $12,012 | $421,400 | $65,400 | $356,000 |
| 2016 | $11,632 | $408,800 | $65,000 | $343,800 |
| 2015 | $1,328 | $238,700 | $71,500 | $167,200 |
| 2014 | $1,328 | $46,500 | $46,500 | $0 |
Agents Affiliated with this Home
-
Sally English

Seller's Agent in 2024
Sally English
Better Homes and Gardens R.E.
(402) 981-6968
1 in this area
43 Total Sales
-
Stacey Reid

Seller Co-Listing Agent in 2024
Stacey Reid
Better Homes and Gardens R.E.
(402) 707-9953
18 in this area
213 Total Sales
-

Seller's Agent in 2015
John Greguska
NP Dodge Real Estate Sales, Inc.
-
Nancy Kehrli

Buyer's Agent in 2015
Nancy Kehrli
NP Dodge Real Estate Sales, Inc.
(402) 690-1099
2 in this area
48 Total Sales
Map
Source: Great Plains Regional MLS
MLS Number: 22409856
APN: 3460-0890-19
- 948 S 198th St
- 1316 S Hws Cleveland Blvd
- 937 S 201st St
- 1220 S 200th Ave
- 1426 S 200th Cir
- 5501 S 201st St
- 713 S 201st Ave
- 711 S 199th St
- 19663 Pine St
- 913 S 195
- 627 S 197th St
- 508 S 199th St
- 1411 S 195th St
- 504 S 198th St
- 20002 Dewey Ave
- 1912 S 199th St
- 1907 S 198th St
- 620 S 205th St
- 2014 S 199th St
- 19503 Harney St
