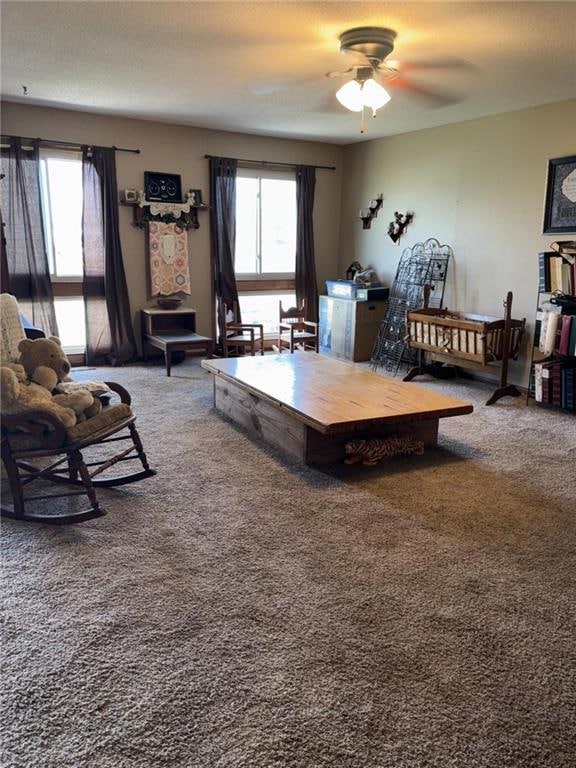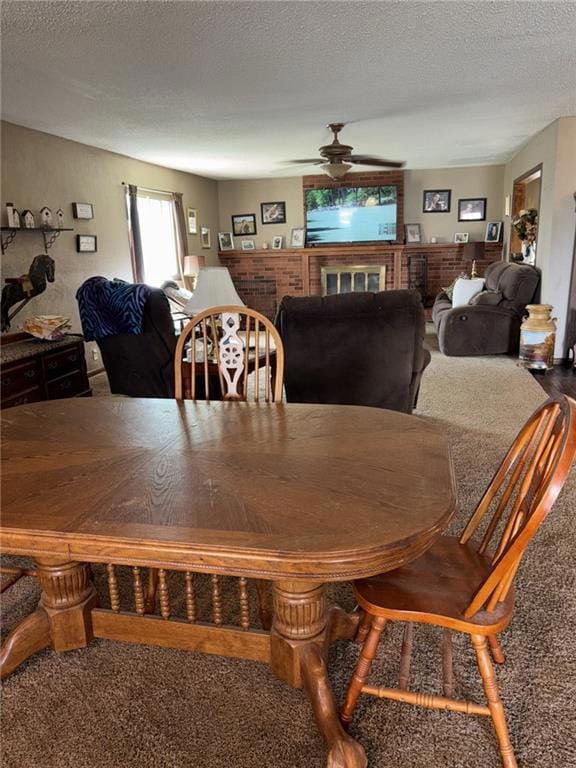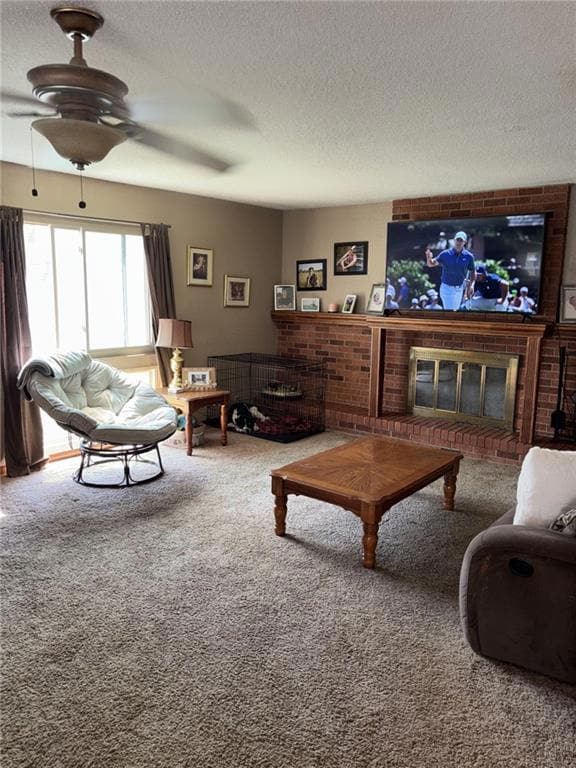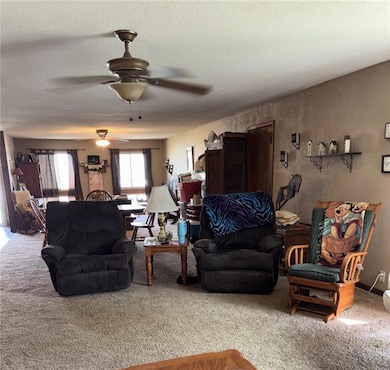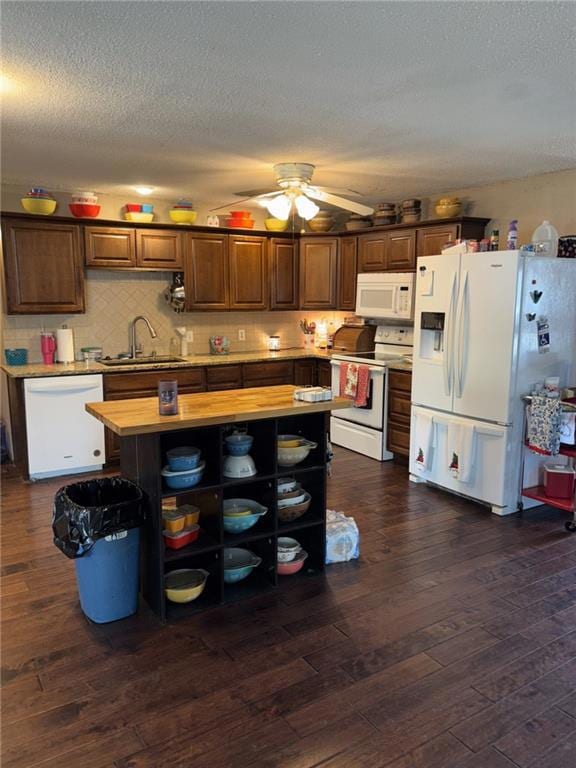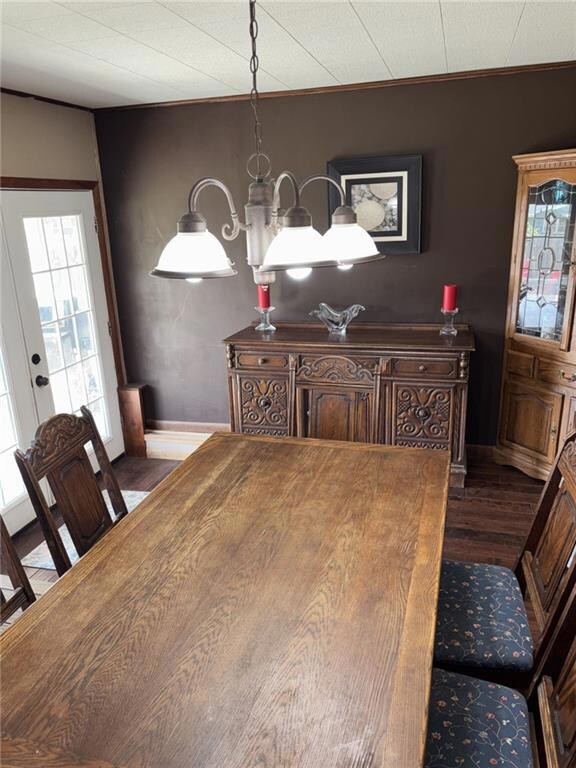
1201 S Allen Ave Chanute, KS 66720
Estimated payment $1,548/month
Highlights
- Ranch Style House
- Breakfast Room
- 2 Car Attached Garage
- No HOA
- Porch
- Walk-In Closet
About This Home
Charming Family Home in Chanute, Kansas - Discover your new dream home at 1201 S Allen Ave, Chanute, KS 66720, a spacious and inviting 4-bedroom, 2.75-bathroom single-family residence offering 2,524 square feet of comfortable living space. Built in 1970, this well-maintained home is situated on a generous 0.32-acre lot, providing ample space for outdoor activities and relaxation. Key Features:Generous Living Space: With 2,524 square feet, this home offers plenty of room for family living and entertaining.Comfortable Bedrooms: Four spacious bedrooms provide restful retreats for all family members. The over sized Master includes a large walk-in closet and Ensuite.Functional Bathrooms: Two full bathrooms (one with a whirlpool tub) and one 3/4 bath with walk-in shower ensure convenience for the whole household as well as guests.Classic Charm: Built in 1970, this home features timeless architectural details and a welcoming atmosphere.Expansive Lot: With a privacy fenced back yard, the 0.32-acre lot offers ample outdoor space for gardening, play, or future expansion. There is a covered patio, a separate cement slab a safe distance from the house for firepit and extra seating and a basket ball slab for the kiddos. Lots of room for pets, kids and entertaining all summer long!Convenient Location: Located in the heart of Chanute, enjoy easy access to local schools, parks, shopping, and dining options.This property is perfect for families seeking a blend of classic charm and modern convenience in a friendly community setting. Don't miss the opportunity to make 1201 S Allen Ave your new home.
Listing Agent
United Country / Deer Creek Re Brokerage Phone: 573-986-8346 Listed on: 03/14/2025
Home Details
Home Type
- Single Family
Est. Annual Taxes
- $3,207
Year Built
- Built in 1970
Lot Details
- 0.32 Acre Lot
- Paved or Partially Paved Lot
Parking
- 2 Car Attached Garage
Home Design
- Ranch Style House
- Slab Foundation
- Composition Roof
Interior Spaces
- 2,524 Sq Ft Home
- Family Room with Fireplace
- Breakfast Room
Kitchen
- Built-In Electric Oven
- Dishwasher
- Kitchen Island
- Disposal
Bedrooms and Bathrooms
- 4 Bedrooms
- Walk-In Closet
- 3 Full Bathrooms
- Spa Bath
Outdoor Features
- Porch
Utilities
- Central Air
- Heating System Uses Natural Gas
Community Details
- No Home Owners Association
Listing and Financial Details
- Assessor Parcel Number 049-29-0-20-22-001.00-0
- $0 special tax assessment
Map
Home Values in the Area
Average Home Value in this Area
Tax History
| Year | Tax Paid | Tax Assessment Tax Assessment Total Assessment is a certain percentage of the fair market value that is determined by local assessors to be the total taxable value of land and additions on the property. | Land | Improvement |
|---|---|---|---|---|
| 2024 | $3,304 | $20,898 | $856 | $20,042 |
| 2023 | -- | $20,488 | $928 | $19,560 |
| 2022 | -- | $18,457 | $928 | $17,529 |
| 2021 | -- | $17,748 | $928 | $16,820 |
| 2020 | -- | -- | $928 | $16,820 |
| 2019 | -- | -- | $928 | $16,644 |
| 2018 | -- | -- | $928 | $16,299 |
| 2017 | -- | -- | $928 | $16,299 |
| 2016 | -- | -- | $928 | $16,299 |
| 2015 | -- | -- | $928 | $16,299 |
| 2014 | -- | -- | $928 | $16,299 |
Property History
| Date | Event | Price | Change | Sq Ft Price |
|---|---|---|---|---|
| 06/23/2025 06/23/25 | Price Changed | $234,000 | -2.1% | $93 / Sq Ft |
| 06/02/2025 06/02/25 | Price Changed | $239,000 | -4.0% | $95 / Sq Ft |
| 03/14/2025 03/14/25 | For Sale | $249,000 | -- | $99 / Sq Ft |
Purchase History
| Date | Type | Sale Price | Title Company |
|---|---|---|---|
| Deed | $115,000 | -- |
Similar Homes in Chanute, KS
Source: Heartland MLS
MLS Number: 2536138
APN: 049-29-0-20-22-001.00-0
- 00 W 11th St
- 1205 W 14th Street Ct
- 1022 S Larson Ave
- 1110 S Plummer Ave
- 1521 S Plummer Ave
- 704 S Allen Ave
- 1525 S Plummer Ave
- 1604 S Plummer Ave
- 1324 W 9th St
- 815 S Plummer Ave
- 908 S Lafayette Ave
- 818 S Lafayette Ave
- 920 S Denman Ave
- 906 S Denman Ave
- 921 S Denman Ave
- 416 S Rutter Ave
- 915 W 4th St
- 327 W 6th St
- 323 W 6th St
- 220 S Larson Ave

