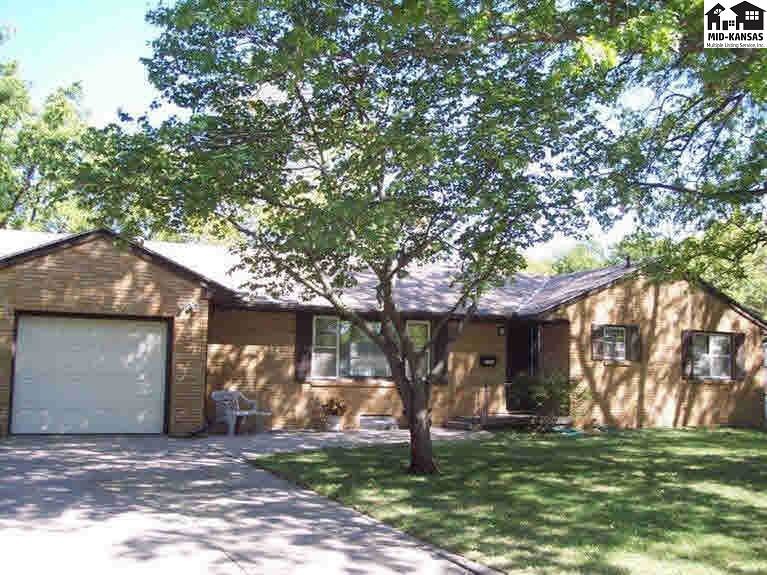
1201 S Chestnut St McPherson, KS 67460
Estimated Value: $157,000 - $173,392
Highlights
- Ranch Style House
- Corner Lot
- Formal Dining Room
- Bonus Room
- Separate Utility Room
- Fireplace
About This Home
As of May 2012Sold as is. Very well cared for 3 bedroom, 1 3/4 bath home. It has main floor laundry, large living room & dining room. The partial basement has a wood-burning stove & family room. Located on a large corner lot with a sprinkler system. Seller has a bid for basement wall stabliization and will have the South wall repaired OR the buyer may elect not to have wall repaired & purchase price adjusted. Seller had previous stabilizing piers on North end in 1991. Bsmt Finsh%:90
Last Agent to Sell the Property
Sharon Keeler
Four Seasons Realtors License #SP00038971 Listed on: 09/08/2011
Last Buyer's Agent
Sharon Keeler
Four Seasons Realtors License #SP00038971 Listed on: 09/08/2011
Home Details
Home Type
- Single Family
Est. Annual Taxes
- $1,657
Year Built
- Built in 1955
Lot Details
- Corner Lot
- Sprinkler System
Home Design
- Ranch Style House
- Brick Exterior Construction
- Poured Concrete
- Frame Construction
- Composition Roof
Interior Spaces
- Fireplace
- Window Treatments
- Family Room Downstairs
- Formal Dining Room
- Bonus Room
- Separate Utility Room
- Carpet
- Partially Finished Basement
- Partial Basement
Kitchen
- Electric Oven or Range
- Range Hood
- Dishwasher
Bedrooms and Bathrooms
- 3 Main Level Bedrooms
- 2 Full Bathrooms
Laundry
- Laundry on main level
- 220 Volts In Laundry
Home Security
- Storm Windows
- Fire and Smoke Detector
Parking
- 1 Car Attached Garage
- Garage Door Opener
Outdoor Features
- Storage Shed
Schools
- Roosevelt-Mcp Elementary School
- Mcpherson Middle School
- Mcpherson High School
Utilities
- Central Heating and Cooling System
- Gas Water Heater
- Water Softener Leased
- Satellite Dish
Listing and Financial Details
- Assessor Parcel Number 1111
Similar Homes in the area
Home Values in the Area
Average Home Value in this Area
Purchase History
| Date | Buyer | Sale Price | Title Company |
|---|---|---|---|
| Brown Tyler A | -- | -- |
Property History
| Date | Event | Price | Change | Sq Ft Price |
|---|---|---|---|---|
| 05/17/2012 05/17/12 | Sold | -- | -- | -- |
| 04/12/2012 04/12/12 | Pending | -- | -- | -- |
| 09/08/2011 09/08/11 | For Sale | $124,900 | -- | $57 / Sq Ft |
Tax History Compared to Growth
Tax History
| Year | Tax Paid | Tax Assessment Tax Assessment Total Assessment is a certain percentage of the fair market value that is determined by local assessors to be the total taxable value of land and additions on the property. | Land | Improvement |
|---|---|---|---|---|
| 2024 | $22 | $15,559 | $4,764 | $10,795 |
| 2023 | $2,204 | $15,308 | $4,679 | $10,629 |
| 2022 | $1,983 | $14,155 | $1,168 | $12,987 |
| 2021 | $2,034 | $14,155 | $1,168 | $12,987 |
| 2020 | $2,069 | $14,155 | $1,280 | $12,875 |
| 2019 | $2,034 | $13,878 | $1,341 | $12,537 |
| 2018 | $2,005 | $13,879 | $1,055 | $12,824 |
| 2017 | $1,951 | $13,606 | $1,325 | $12,281 |
| 2016 | $1,892 | $13,339 | $1,325 | $12,014 |
| 2015 | -- | $13,077 | $869 | $12,208 |
| 2014 | $1,588 | $12,697 | $1,240 | $11,457 |
Agents Affiliated with this Home
-
S
Seller's Agent in 2012
Sharon Keeler
Four Seasons Realtors
(620) 245-8877
Map
Source: Mid-Kansas MLS
MLS Number: 7140
APN: 139-32-0-10-19-002.00-0
- 1215 S Chestnut St
- 1145 S Central Ave
- 104 W Avenue C
- 1114 S Ash St
- 0000 S Clark St
- 219 E Avenue D
- 614 S Walnut St
- 518 S Gildersleeve St
- 603 S Main St
- 920 Sycamore Place
- 715 S Elm St
- 410 S Walnut St
- 410 S Chestnut St
- 420 S Ash St
- 452 S Tulip St
- 305 S Maple St
- 431 S Fisher St
- 415 E Skancke St
- 617 E Hancock St
- 700 E Hancock St
- 1201 S Chestnut St
- 1209 S Chestnut St
- 310 W Avenue E
- 1204 S Walnut St
- 1208 S Walnut St
- 1122 S Walnut St
- 1212 S Walnut St
- 1204 S Chestnut St
- 1208 S Chestnut St
- 1221 S Chestnut St
- 1115 S Chestnut St
- 1118 S Walnut St
- 1214 S Chestnut St
- 1124 S Chestnut St
- 1218 S Walnut St
- 1218 S Chestnut St
- 1114 S Walnut St
- 1111 S Chestnut St
- 1122 S Chestnut St
- 1110 S Walnut St
