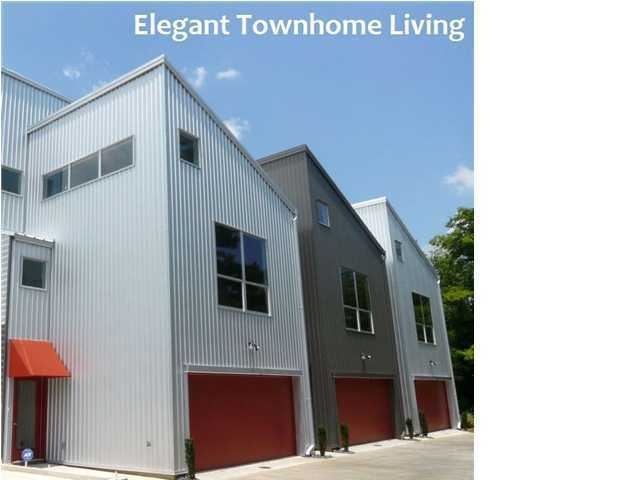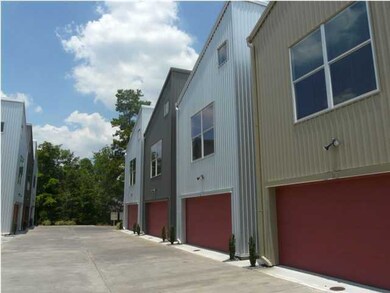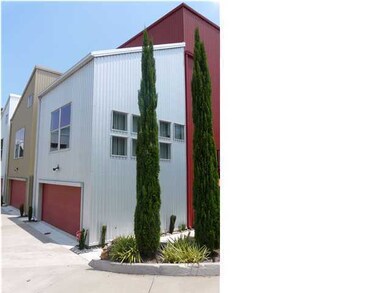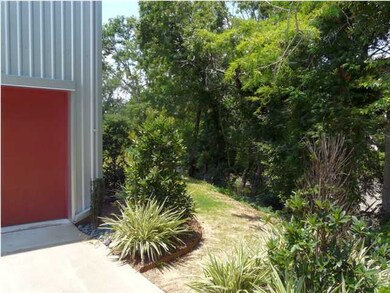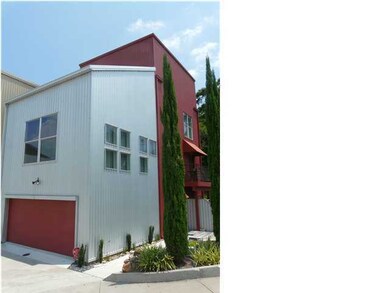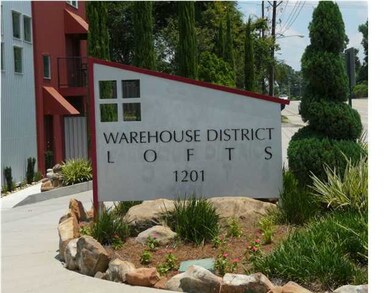
1201 S College Rd Unit 6 Lafayette, LA 70503
Bendel Gardens NeighborhoodHighlights
- Property fronts a bayou
- Contemporary Architecture
- Balcony
- Woodvale Elementary School Rated A-
- Marble Flooring
- Walk-In Closet
About This Home
As of October 2024Live the Modern Lifestyle in the Heart of Lafayette in a Townhouse community with cutting edge design...Designed to reproduce a spacious, inner-city loft feeling, this Modern Loft-Style Townhouse located adjacent to the green area has 3 levels, lots of natural light, soaring ceilings, marble counter-tops, large wide open living areas, Carrera marble in the showers and bath, pre-wired for security, beautiful wood floors and the Galvalume exterior and roof reflects heat which makes your home very energy efficient with low electrical costs...The harmonious blend of architectural freedom gives Warehouse District Loft's residents a sense of place, an appreciation for attention to detail, and a place to let their imaginative minds run free...3 Lofts will be complete in May 2013...Choose your co lors, light-fittings etc. Call to arrange your private showing today...(Photos are of our model showhome)
Last Agent to Sell the Property
Des Coroy
Keller Williams Realty Acadiana License #912124950 Listed on: 10/30/2012
Last Buyer's Agent
Midge Parker
raa.unknownoffice
Home Details
Home Type
- Single Family
Est. Annual Taxes
- $1,918
Lot Details
- 1,625 Sq Ft Lot
- Lot Dimensions are 25 x 65
- Property fronts a bayou
- Privacy Fence
- Wood Fence
- Landscaped
HOA Fees
- $50 Monthly HOA Fees
Home Design
- Proposed Property
- Contemporary Architecture
- Slab Foundation
- Frame Construction
- Metal Roof
- Siding
Interior Spaces
- 1,798 Sq Ft Home
- 3-Story Property
- Ceiling Fan
- Water Views
- Prewired Security
- Washer and Electric Dryer Hookup
Kitchen
- Electric Cooktop
- Stove
- <<microwave>>
- Dishwasher
- Disposal
Flooring
- Wood
- Carpet
- Marble
- Slate Flooring
Bedrooms and Bathrooms
- 2 Bedrooms
- Walk-In Closet
- 2 Full Bathrooms
Parking
- Garage
- Garage Door Opener
Outdoor Features
- Balcony
- Open Patio
- Exterior Lighting
Schools
- Woodvale Elementary School
- L J Alleman Middle School
- Lafayette High School
Utilities
- Central Heating and Cooling System
- Cable TV Available
Community Details
- Association fees include ground maintenance, insurance, legal, trash
- Suburban Oaks Subdivision, Tower Floorplan
Listing and Financial Details
- Tax Lot 6
Ownership History
Purchase Details
Home Financials for this Owner
Home Financials are based on the most recent Mortgage that was taken out on this home.Purchase Details
Home Financials for this Owner
Home Financials are based on the most recent Mortgage that was taken out on this home.Purchase Details
Home Financials for this Owner
Home Financials are based on the most recent Mortgage that was taken out on this home.Similar Homes in Lafayette, LA
Home Values in the Area
Average Home Value in this Area
Purchase History
| Date | Type | Sale Price | Title Company |
|---|---|---|---|
| Deed | $245,000 | None Listed On Document | |
| Cash Sale Deed | $215,000 | Standard Title | |
| Cash Sale Deed | $238,800 | Standard Title Llc |
Mortgage History
| Date | Status | Loan Amount | Loan Type |
|---|---|---|---|
| Open | $196,000 | New Conventional | |
| Previous Owner | $190,000 | New Conventional |
Property History
| Date | Event | Price | Change | Sq Ft Price |
|---|---|---|---|---|
| 10/03/2024 10/03/24 | Sold | -- | -- | -- |
| 08/13/2024 08/13/24 | Pending | -- | -- | -- |
| 08/09/2024 08/09/24 | For Sale | $250,000 | +2.2% | $138 / Sq Ft |
| 05/24/2019 05/24/19 | Sold | -- | -- | -- |
| 04/08/2019 04/08/19 | Pending | -- | -- | -- |
| 04/06/2018 04/06/18 | For Sale | $244,700 | -4.4% | $135 / Sq Ft |
| 11/15/2013 11/15/13 | Sold | -- | -- | -- |
| 11/08/2013 11/08/13 | Pending | -- | -- | -- |
| 10/30/2012 10/30/12 | For Sale | $255,900 | -- | $142 / Sq Ft |
Tax History Compared to Growth
Tax History
| Year | Tax Paid | Tax Assessment Tax Assessment Total Assessment is a certain percentage of the fair market value that is determined by local assessors to be the total taxable value of land and additions on the property. | Land | Improvement |
|---|---|---|---|---|
| 2024 | $1,918 | $24,411 | $1,000 | $23,411 |
| 2023 | $1,918 | $24,411 | $1,000 | $23,411 |
| 2022 | $2,554 | $24,411 | $1,000 | $23,411 |
| 2021 | $2,563 | $24,411 | $1,000 | $23,411 |
| 2020 | $2,554 | $24,411 | $1,000 | $23,411 |
| 2019 | $2,012 | $24,411 | $1,000 | $23,411 |
| 2018 | $2,491 | $24,411 | $1,000 | $23,411 |
| 2017 | $2,488 | $24,411 | $1,000 | $23,411 |
| 2015 | $2,485 | $24,411 | $1,000 | $23,411 |
| 2013 | -- | $1,000 | $1,000 | $0 |
Agents Affiliated with this Home
-
Blake Arceneaux
B
Seller's Agent in 2024
Blake Arceneaux
EXP Realty, LLC
(337) 319-0417
4 in this area
121 Total Sales
-
Carrie Billeaud

Seller Co-Listing Agent in 2024
Carrie Billeaud
EXP Realty, LLC
(337) 258-5379
3 in this area
136 Total Sales
-
Dan Yang
D
Buyer's Agent in 2024
Dan Yang
Savvy Team Realty, LLC
(337) 278-3877
1 in this area
190 Total Sales
-
Anna Ward
A
Seller's Agent in 2019
Anna Ward
Reliance Real Estate Group
(337) 303-8725
2 in this area
250 Total Sales
-
Tiffany Carter

Buyer's Agent in 2019
Tiffany Carter
HUNCO Real Estate
(337) 581-4769
88 Total Sales
-
D
Seller's Agent in 2013
Des Coroy
Keller Williams Realty Acadiana
Map
Source: REALTOR® Association of Acadiana
MLS Number: 12239630
APN: 6145433
- 1201 S College Rd Unit 10
- 112 Hillside Dr Unit 26
- 112 Hillside Dr Unit 47
- 112 Hillside Dr Unit 3
- 303 Briargate Cir
- 110 W Bayou Pkwy Unit 602
- 104 Avallach Dr
- 110 Charles Read Ave
- 100 Peridot Cir
- 323 Bacque Crescent Dr
- 306 Laurence Ave
- 325 Bacque Crescent Dr
- 102 Park Ridge Ln
- 136 Fletcher Ln
- 511 Beverly Dr
- 107 Park Ridge Ln
- 105 Park Ridge Ln
- 109 Park Ridge Ln
- 103 Park Ridge Ln
- 509 Beverly Dr
