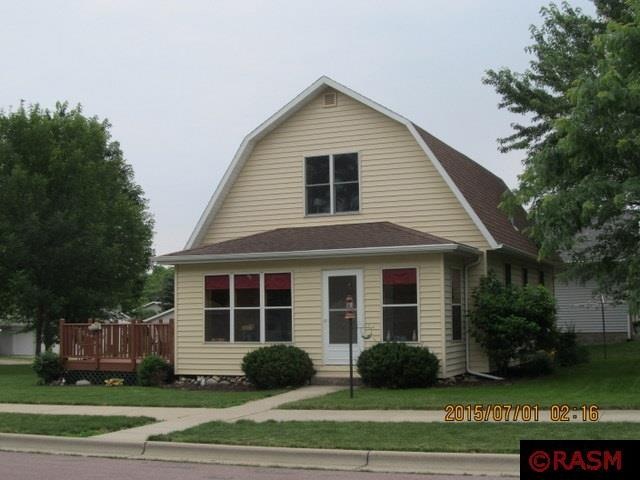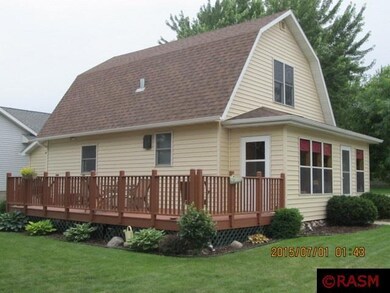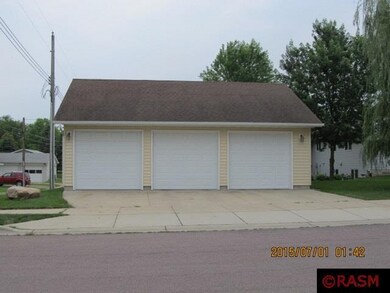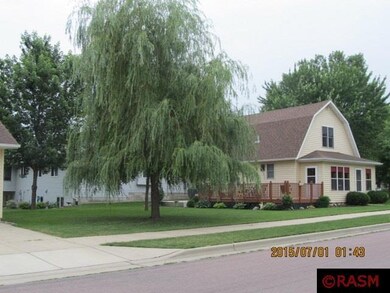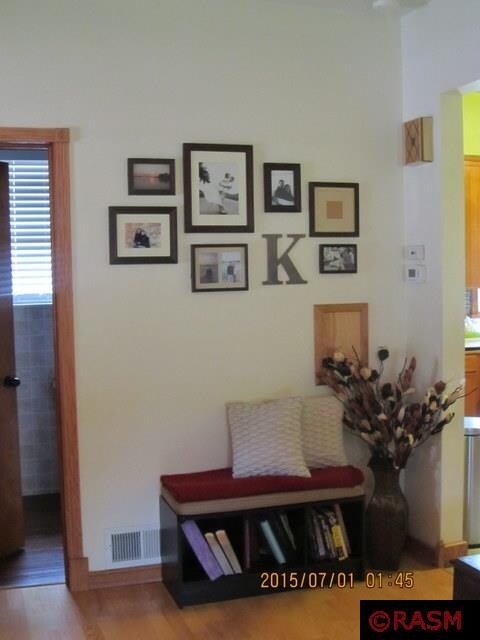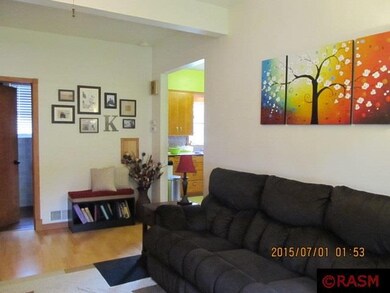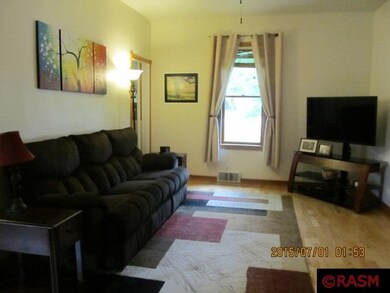
1201 S Jefferson St New Ulm, MN 56073
Highlights
- Deck
- Corner Lot
- Eat-In Kitchen
- New Ulm High School Rated 9+
- 3 Car Detached Garage
- Woodwork
About This Home
As of December 2021A South Side Surprise - Move-in Ready - 1 1/2 story home with three stalls of garage for all the extras! Featuring three bedrooms, main floor laundry, updated bath, newer flooring, three-season porch and back deck for entertaining. It's NEAT, CLEAN and Waiting for You!
Home Details
Home Type
- Single Family
Est. Annual Taxes
- $2,228
Year Built
- 1914
Lot Details
- Lot Dimensions are 50 x 165
- Corner Lot
Home Design
- Frame Construction
- Asphalt Shingled Roof
- Vinyl Siding
Interior Spaces
- 1,176 Sq Ft Home
- Woodwork
- Ceiling Fan
- Window Treatments
- Combination Kitchen and Dining Room
- Dryer
Kitchen
- Eat-In Kitchen
- Range
- Recirculated Exhaust Fan
Bedrooms and Bathrooms
- 3 Bedrooms
- Walk-In Closet
- Bathroom on Main Level
Unfinished Basement
- Basement Fills Entire Space Under The House
- Stone Basement
Home Security
- Carbon Monoxide Detectors
- Fire and Smoke Detector
Parking
- 3 Car Detached Garage
- Garage Door Opener
- Driveway
Outdoor Features
- Deck
Utilities
- Forced Air Heating and Cooling System
- Electric Water Heater
- Water Softener is Owned
Listing and Financial Details
- Assessor Parcel Number 001.002.154.14.140
Ownership History
Purchase Details
Home Financials for this Owner
Home Financials are based on the most recent Mortgage that was taken out on this home.Purchase Details
Home Financials for this Owner
Home Financials are based on the most recent Mortgage that was taken out on this home.Similar Homes in New Ulm, MN
Home Values in the Area
Average Home Value in this Area
Purchase History
| Date | Type | Sale Price | Title Company |
|---|---|---|---|
| Warranty Deed | $150,500 | None Available | |
| Warranty Deed | -- | -- |
Mortgage History
| Date | Status | Loan Amount | Loan Type |
|---|---|---|---|
| Open | $135,450 | New Conventional | |
| Previous Owner | $86,850 | No Value Available | |
| Previous Owner | $27,500 | Future Advance Clause Open End Mortgage |
Property History
| Date | Event | Price | Change | Sq Ft Price |
|---|---|---|---|---|
| 12/09/2021 12/09/21 | Sold | $150,500 | +7.6% | $132 / Sq Ft |
| 11/04/2021 11/04/21 | Pending | -- | -- | -- |
| 11/01/2021 11/01/21 | For Sale | $139,900 | -7.0% | $123 / Sq Ft |
| 10/29/2021 10/29/21 | Off Market | $150,500 | -- | -- |
| 08/14/2015 08/14/15 | Sold | $110,000 | -6.0% | $94 / Sq Ft |
| 07/10/2015 07/10/15 | Pending | -- | -- | -- |
| 07/01/2015 07/01/15 | For Sale | $117,000 | +21.9% | $99 / Sq Ft |
| 03/29/2012 03/29/12 | Sold | $96,000 | -8.5% | $82 / Sq Ft |
| 02/28/2012 02/28/12 | Pending | -- | -- | -- |
| 07/27/2011 07/27/11 | For Sale | $104,900 | -- | $89 / Sq Ft |
Tax History Compared to Growth
Tax History
| Year | Tax Paid | Tax Assessment Tax Assessment Total Assessment is a certain percentage of the fair market value that is determined by local assessors to be the total taxable value of land and additions on the property. | Land | Improvement |
|---|---|---|---|---|
| 2024 | $2,228 | $165,100 | $38,400 | $126,700 |
| 2023 | $2,228 | $161,800 | $38,400 | $123,400 |
| 2022 | $1,695 | $138,300 | $33,400 | $104,900 |
| 2021 | $1,695 | $122,900 | $33,400 | $89,500 |
| 2020 | $1,600 | $123,900 | $33,400 | $90,500 |
| 2019 | $1,543 | $117,800 | $32,400 | $85,400 |
| 2018 | $1,438 | $116,100 | $32,400 | $83,700 |
| 2017 | $1,362 | $106,100 | $32,400 | $73,700 |
| 2016 | $1,228 | $94,545 | $0 | $0 |
| 2015 | -- | $0 | $0 | $0 |
| 2014 | -- | $0 | $0 | $0 |
| 2013 | -- | $0 | $0 | $0 |
Agents Affiliated with this Home
-
Candee Deichman

Seller's Agent in 2021
Candee Deichman
CENTURY 21 ATWOOD
(833) 268-1866
1 in this area
424 Total Sales
-
Kimberly Hanson

Buyer's Agent in 2021
Kimberly Hanson
TRUE REAL ESTATE
(507) 217-0513
88 in this area
104 Total Sales
-
Lynn Gudgeon

Seller's Agent in 2015
Lynn Gudgeon
CENTURY 21 ATWOOD
(507) 359-9212
17 in this area
28 Total Sales
-
James Heil

Buyer's Agent in 2015
James Heil
MAGES LAND COMPANY & AUCTION SERVIC
(507) 276-1405
3 in this area
4 Total Sales
-
Jeffrey Krenz
J
Seller's Agent in 2012
Jeffrey Krenz
Heartland Real Estate Services, LLC
(507) 351-5709
4 in this area
41 Total Sales
Map
Source: REALTOR® Association of Southern Minnesota
MLS Number: 7008967
APN: 00100215414140
- 1511 1511 Crestwood Ln
- 1419 Southridge Rd
- 1120 Southridge Rd
- 912 S State St
- 912 912 S State St
- 817 817 Summit Ave
- 416 416 S Washington St
- 70 Jonathan Dr
- 1105 S Valley St
- 1511 1511 S Valley St
- 123 7th St S
- 305 S Broadway St
- 305 305 S Broadway St
- 521 521 S Valley St
- 112 S Jefferson St
- 12 S Franklin St
- 1005 Center St
- 6 S Minnesota St
- 0 Tbd N 12th Unit 7030477
- 0 Tbd N 12th Unit 7030475
