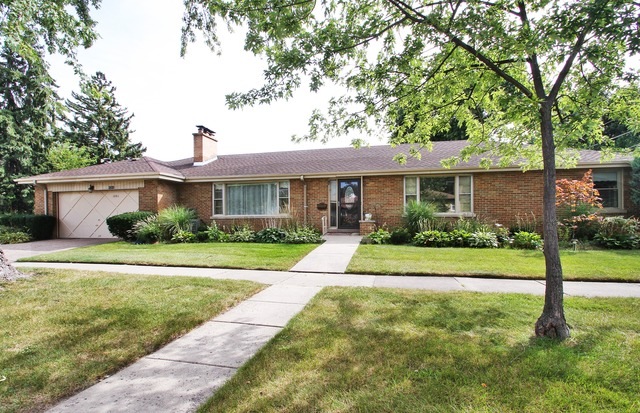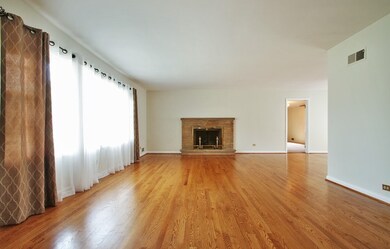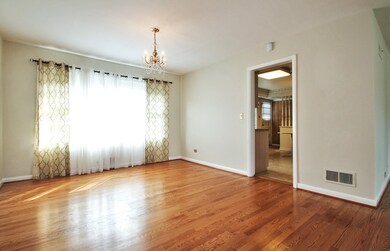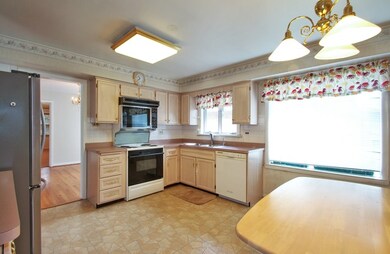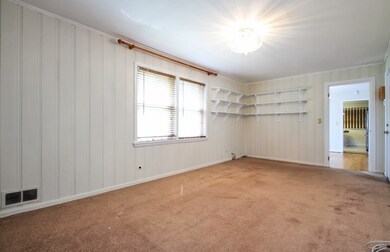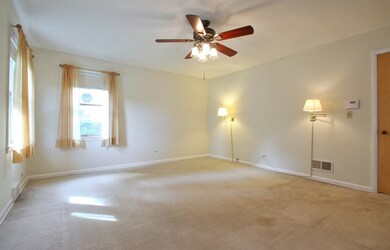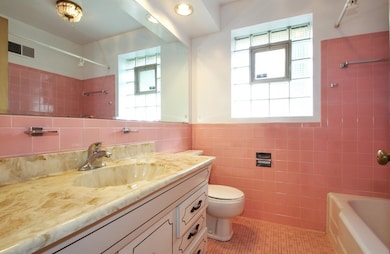
1201 S Knight Ave Park Ridge, IL 60068
O'Hare NeighborhoodHighlights
- Recreation Room
- Ranch Style House
- Corner Lot
- George Washington Elementary School Rated A
- Wood Flooring
- Attached Garage
About This Home
As of March 2024Beautifully maintained, this 3 Bedroom, 2 Bath sprawling Brick Ranch is located in desirable Southwest Woods & reflects an open & spacious floor plan w/2000 SF of 1 Level living. Sunny Living & Dining Rooms w/gleaming Hardwood Floors & woodburning Fireplace open to large Family Room w/interior access to attached 2.5 Car Garage. Thu Hall Floor Plan flows to a generous sized eat-in Kitchen w/lots of Cabinets & counter space. Master BR has CT master bath. 2nd full bath in Hallway. Inviting finished LL has great storage & 2nd Fireplace. Quaint yard is secluded w/large patio for summer dining & enjoyment. Recent improvements include; A/C, exterior front door & storm doors, all 2016. Transportation is ideal - minutes to all major expressways! Walk to parks and Maine South HS. Free school bus to elementary and middle schools. See Feature Sheet in Additional Information.
Last Agent to Sell the Property
Dick Neswold
Berkshire Hathaway HomeServices Chicago License #471001242 Listed on: 11/29/2016

Last Buyer's Agent
Dick Neswold
Berkshire Hathaway HomeServices Chicago License #471001242 Listed on: 11/29/2016

Home Details
Home Type
- Single Family
Est. Annual Taxes
- $10,919
Year Built
- 1954
Lot Details
- East or West Exposure
- Corner Lot
Parking
- Attached Garage
- Heated Garage
- Garage Transmitter
- Brick Driveway
- Garage Is Owned
Home Design
- Ranch Style House
- Brick Exterior Construction
- Slab Foundation
- Asphalt Shingled Roof
Interior Spaces
- Wood Burning Fireplace
- Recreation Room
- Wood Flooring
- Finished Basement
- Partial Basement
Kitchen
- Breakfast Bar
- Oven or Range
- Dishwasher
Bedrooms and Bathrooms
- Primary Bathroom is a Full Bathroom
- Bathroom on Main Level
- Separate Shower
Laundry
- Dryer
- Washer
Utilities
- Forced Air Heating and Cooling System
- Heating System Uses Gas
- Lake Michigan Water
Listing and Financial Details
- Senior Tax Exemptions
- Homeowner Tax Exemptions
Ownership History
Purchase Details
Purchase Details
Home Financials for this Owner
Home Financials are based on the most recent Mortgage that was taken out on this home.Purchase Details
Home Financials for this Owner
Home Financials are based on the most recent Mortgage that was taken out on this home.Purchase Details
Home Financials for this Owner
Home Financials are based on the most recent Mortgage that was taken out on this home.Purchase Details
Purchase Details
Home Financials for this Owner
Home Financials are based on the most recent Mortgage that was taken out on this home.Similar Homes in the area
Home Values in the Area
Average Home Value in this Area
Purchase History
| Date | Type | Sale Price | Title Company |
|---|---|---|---|
| Warranty Deed | -- | None Listed On Document | |
| Warranty Deed | $580,000 | Fidelity National Title | |
| Warranty Deed | $510,000 | First American Title Insura | |
| Deed | $358,500 | Greater Illinois Title | |
| Interfamily Deed Transfer | -- | -- | |
| Warranty Deed | $165,000 | -- |
Mortgage History
| Date | Status | Loan Amount | Loan Type |
|---|---|---|---|
| Previous Owner | $385,000 | New Conventional | |
| Previous Owner | $436,500 | New Conventional | |
| Previous Owner | $433,500 | New Conventional | |
| Previous Owner | $100,000 | No Value Available |
Property History
| Date | Event | Price | Change | Sq Ft Price |
|---|---|---|---|---|
| 03/15/2024 03/15/24 | Sold | $580,000 | -2.5% | $290 / Sq Ft |
| 02/09/2024 02/09/24 | Pending | -- | -- | -- |
| 12/15/2023 12/15/23 | For Sale | $595,000 | +2.6% | $297 / Sq Ft |
| 12/14/2023 12/14/23 | Off Market | $580,000 | -- | -- |
| 12/07/2023 12/07/23 | For Sale | $595,000 | +16.7% | $297 / Sq Ft |
| 06/13/2018 06/13/18 | Sold | $510,000 | -3.8% | $255 / Sq Ft |
| 04/26/2018 04/26/18 | Pending | -- | -- | -- |
| 04/05/2018 04/05/18 | Price Changed | $530,000 | -3.5% | $265 / Sq Ft |
| 03/15/2018 03/15/18 | For Sale | $549,500 | +53.3% | $275 / Sq Ft |
| 01/17/2017 01/17/17 | Sold | $358,500 | -10.2% | $179 / Sq Ft |
| 12/08/2016 12/08/16 | Pending | -- | -- | -- |
| 11/29/2016 11/29/16 | For Sale | $399,000 | -- | $199 / Sq Ft |
Tax History Compared to Growth
Tax History
| Year | Tax Paid | Tax Assessment Tax Assessment Total Assessment is a certain percentage of the fair market value that is determined by local assessors to be the total taxable value of land and additions on the property. | Land | Improvement |
|---|---|---|---|---|
| 2024 | $10,919 | $43,000 | $9,472 | $33,528 |
| 2023 | $10,448 | $43,000 | $9,472 | $33,528 |
| 2022 | $10,448 | $43,000 | $9,472 | $33,528 |
| 2021 | $12,682 | $44,402 | $6,193 | $38,209 |
| 2020 | $12,321 | $44,402 | $6,193 | $38,209 |
| 2019 | $13,203 | $49,667 | $6,193 | $43,474 |
| 2018 | $10,447 | $35,954 | $5,282 | $30,672 |
| 2017 | $10,355 | $35,954 | $5,282 | $30,672 |
| 2016 | $9,954 | $35,954 | $5,282 | $30,672 |
| 2015 | $9,202 | $34,096 | $4,553 | $29,543 |
| 2014 | $9,046 | $34,096 | $4,553 | $29,543 |
| 2013 | $9,836 | $34,096 | $4,553 | $29,543 |
Agents Affiliated with this Home
-

Seller's Agent in 2024
Tania Forte
@ Properties
(847) 894-9360
9 in this area
114 Total Sales
-

Buyer's Agent in 2024
Brian Conover
Elevate Real Estate Group
(312) 485-3387
1 in this area
29 Total Sales
-

Seller's Agent in 2018
Stephen Katsaros
The McDonald Group
(727) 992-1961
2 in this area
172 Total Sales
-

Buyer's Agent in 2018
Mary Aloisio
@ Properties
(773) 332-0035
4 in this area
157 Total Sales
-
D
Seller's Agent in 2017
Dick Neswold
Berkshire Hathaway HomeServices Chicago
Map
Source: Midwest Real Estate Data (MRED)
MLS Number: MRD09396219
APN: 12-02-102-034-0000
- 1108 S Western Ave
- 1020 S Knight Ave
- 1212 S Greenwood Ave
- 1131 S Hamlin Ave
- 1308 Frances Pkwy
- 425 W Talcott Rd
- 1016 Arthur St
- 1116 S Cumberland Ave
- 1530 S Greenwood Ave
- 1610 S Greenwood Ave
- 1623 S Greenwood Ave
- 820 W Talcott Rd
- 624 S Greenwood Ave
- 614 S Greenwood Ave
- 1715 S Greenwood Ave
- 1100 Peterson Ave
- 1709 S Grace Ave
- 1628 S Cumberland Ave
- 516 Engel Blvd
- 508 Engel Blvd
