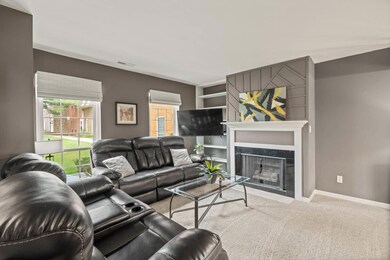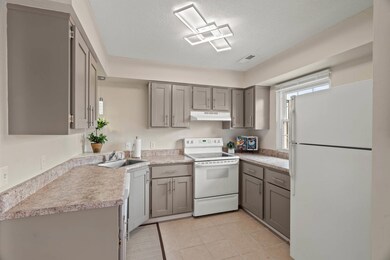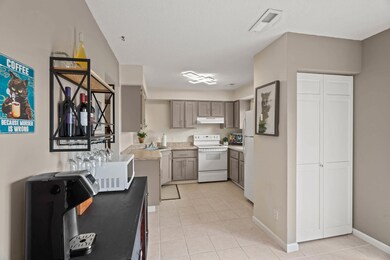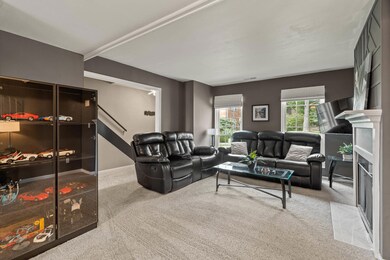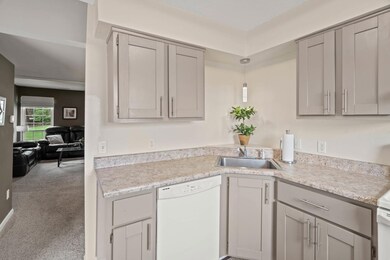
1201 S Old Hwy 63 Unit 503 Columbia, MO 65201
Highlights
- Deck
- Breakfast Room
- Brick Veneer
- Jefferson Middle School Rated A-
- 2 Car Attached Garage
- <<tubWithShowerToken>>
About This Home
As of August 2024Experience practicality & convenience living in this beautifully updated 3-bedroom, 2.5-bath, two-story condo in Lexington Square. Located minutes from MU, hospitals, & downtown, with easy accessibility to both Hwy 63 and 70, everything you want is just minutes away. Enjoy nearby parks & trails for outdoor activities & prime location for ease of shopping. Main level living room with a gas fireplace, opens to the dining room. The updated kitchen, spacious breakfast nook & half bath, complete that living space. Three spacious bedrooms & two baths are upstairs. Downstairs has more living the laundry plus a two-car garage. The carpeting was upgraded, and the widows were recently replaced with double hung windows. Condo association handles exterior maintenance for hassle free living.
Last Agent to Sell the Property
RE/MAX Boone Realty License #1999069438 Listed on: 08/09/2024

Townhouse Details
Home Type
- Townhome
Est. Annual Taxes
- $1,190
Year Built
- Built in 1963
HOA Fees
- $175 Monthly HOA Fees
Parking
- 2 Car Attached Garage
Home Design
- Brick Veneer
- Concrete Foundation
- Poured Concrete
- Architectural Shingle Roof
- Vinyl Construction Material
Interior Spaces
- 2-Story Property
- Gas Fireplace
- Vinyl Clad Windows
- Living Room with Fireplace
- Combination Dining and Living Room
- Breakfast Room
- Partially Finished Basement
- Walk-Out Basement
- Smart Thermostat
- Washer and Dryer Hookup
Kitchen
- Electric Range
- Dishwasher
- Laminate Countertops
- Disposal
Flooring
- Carpet
- Tile
Bedrooms and Bathrooms
- 3 Bedrooms
- Bathroom on Main Level
- <<tubWithShowerToken>>
Schools
- Shepard Boulevard Elementary School
- Jefferson Middle School
- Hickman High School
Utilities
- Forced Air Heating and Cooling System
- Heating System Uses Natural Gas
- Programmable Thermostat
- Water Softener is Owned
- Cable TV Available
Additional Features
- Deck
- North Facing Home
Community Details
- Lexington Sq Cn Subdivision
Listing and Financial Details
- Assessor Parcel Number 1741400030210001
Ownership History
Purchase Details
Home Financials for this Owner
Home Financials are based on the most recent Mortgage that was taken out on this home.Purchase Details
Similar Homes in Columbia, MO
Home Values in the Area
Average Home Value in this Area
Purchase History
| Date | Type | Sale Price | Title Company |
|---|---|---|---|
| Warranty Deed | -- | Boone Central Title | |
| Warranty Deed | -- | Boone Central Title Company |
Property History
| Date | Event | Price | Change | Sq Ft Price |
|---|---|---|---|---|
| 08/30/2024 08/30/24 | Sold | -- | -- | -- |
| 08/11/2024 08/11/24 | Pending | -- | -- | -- |
| 08/09/2024 08/09/24 | For Sale | $200,000 | -- | $114 / Sq Ft |
Tax History Compared to Growth
Tax History
| Year | Tax Paid | Tax Assessment Tax Assessment Total Assessment is a certain percentage of the fair market value that is determined by local assessors to be the total taxable value of land and additions on the property. | Land | Improvement |
|---|---|---|---|---|
| 2024 | $1,200 | $17,784 | $380 | $17,404 |
| 2023 | $1,190 | $17,784 | $380 | $17,404 |
| 2022 | $1,101 | $16,473 | $380 | $16,093 |
| 2021 | $1,103 | $16,473 | $380 | $16,093 |
| 2020 | $1,048 | $14,713 | $380 | $14,333 |
| 2019 | $1,048 | $14,713 | $380 | $14,333 |
| 2018 | $978 | $0 | $0 | $0 |
| 2017 | $966 | $13,623 | $380 | $13,243 |
| 2016 | $991 | $13,623 | $380 | $13,243 |
| 2015 | $914 | $13,623 | $380 | $13,243 |
| 2014 | $919 | $13,623 | $380 | $13,243 |
Agents Affiliated with this Home
-
Ted Webber

Seller's Agent in 2024
Ted Webber
RE/MAX
(573) 876-2819
118 Total Sales
-
Trisha Lee

Seller Co-Listing Agent in 2024
Trisha Lee
RE/MAX
(573) 999-1000
111 Total Sales
-
Jamie Pauley-Toth

Buyer's Agent in 2024
Jamie Pauley-Toth
Iron Gate Real Estate
(573) 819-0573
65 Total Sales
Map
Source: Columbia Board of REALTORS®
MLS Number: 421888
APN: 17-414-00-03-021-00-01
- 1201 S Old Hwy 63 Unit 112
- 1009 Spyglass Ct
- 4517 Royal County Rd
- 2002 Valley View Rd
- 705 Old 63 S
- 1418 N Azalea St
- 513 Rockhill Rd
- 2601 Pebble Creek Ct
- 2705 Pebble Creek Ct
- 509 Columbia Dr Unit B
- 101 Fyfer Place
- 2420 Lacewood Dr
- 2409 Wild Oak Ct
- 500 Columbia Dr Unit D
- 801 Boulder Dr
- 2313 Butternut Ct
- LOT 2 Flanders Ct
- 2312 Butternut Ct
- 2708 Bluff Creek Dr
- LOT 18 Maguire Blvd

