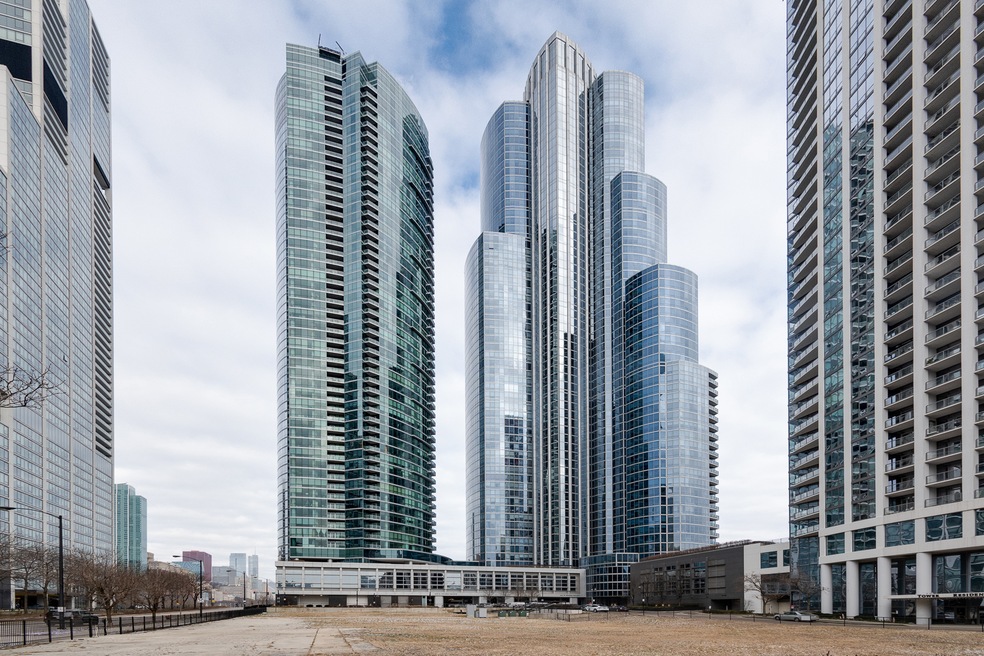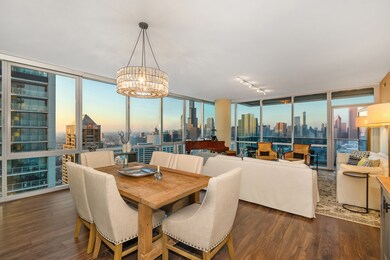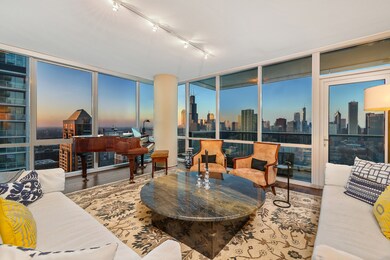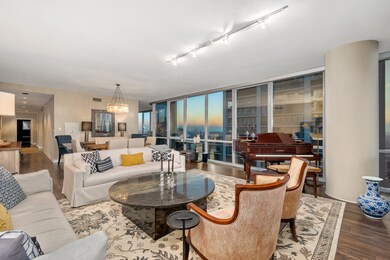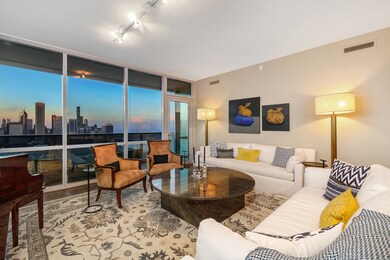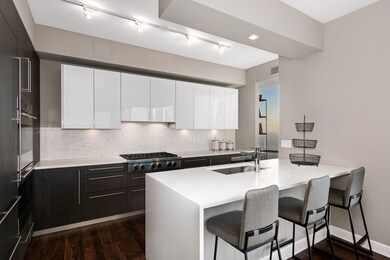
The Grant 1201 S Prairie Ave Unit 4401 Chicago, IL 60605
Central Station NeighborhoodHighlights
- Stainless Steel Appliances
- Attached Garage
- Breakfast Bar
- Balcony
- Soaking Tub
- 4-minute walk to Daniel Webster Park
About This Home
As of May 2021Absolutely stunning 3 bedroom, 3 bathroom corner unit located in the luxurious One Museum Park West building of South Loop! This contemporary home features 3,000 square feet of gorgeous city views showcased by the floor to ceiling windows throughout every room. The formal living and dining rooms are very bright and spacious with wood laminate floors and updated, custom window treatments. Off of this space lies a large, private balcony with picturesque views of the city skyline, Grant Park, and Lake Michigan. The chic gourmet kitchen features Subzero and Wolf appliances, white lacquer cabinets, marble backsplash, and eat-in breakfast bar. The kitchen is open to the comfortable family room area. The North-facing main suite boasts two walk in closets and an oversized bath with a dual sink vanity, marble floor and wall tile, a large spa tub, and a glass enclosed shower. The second bedroom features an ensuite bath as well. This home includes plenty of storage throughout all of the updated closets and a side by side W/D. One of the many closets has been upgraded to a bar area with an oversized wine fridge. This full amenity building includes 24-hour door staff, a fitness center, an indoor pool and hot tub, a sundeck, theater room and much more. You don't want to miss this gorgeous home in a desirable South Loop location near Grant Park, Museum Campus, and the lakefront. Two garage parking spots available for purchase for an additional $50k each.
Last Agent to Sell the Property
Keller Williams ONEChicago License #471004140 Listed on: 03/01/2021

Last Buyer's Agent
Frank Pressel
Frank Pressel License #471015899
Property Details
Home Type
- Condominium
Est. Annual Taxes
- $40,237
Year Built
- 2008
HOA Fees
- $2,214 per month
Parking
- Attached Garage
- Parking Included in Price
Home Design
- Concrete Siding
Interior Spaces
- Entrance Foyer
- Laminate Flooring
Kitchen
- Breakfast Bar
- Oven or Range
- Microwave
- High End Refrigerator
- Dishwasher
- Stainless Steel Appliances
- Disposal
Bedrooms and Bathrooms
- Primary Bathroom is a Full Bathroom
- Dual Sinks
- Soaking Tub
- Separate Shower
Laundry
- Dryer
- Washer
Utilities
- Forced Air Heating and Cooling System
- Heating System Uses Gas
Additional Features
- North or South Exposure
- Balcony
- East or West Exposure
Community Details
- Pets Allowed
Ownership History
Purchase Details
Home Financials for this Owner
Home Financials are based on the most recent Mortgage that was taken out on this home.Purchase Details
Home Financials for this Owner
Home Financials are based on the most recent Mortgage that was taken out on this home.Purchase Details
Home Financials for this Owner
Home Financials are based on the most recent Mortgage that was taken out on this home.Similar Homes in Chicago, IL
Home Values in the Area
Average Home Value in this Area
Purchase History
| Date | Type | Sale Price | Title Company |
|---|---|---|---|
| Warranty Deed | $1,575,000 | Citywide Title Corporation | |
| Warranty Deed | $1,645,000 | Affinity Title Services | |
| Special Warranty Deed | $1,488,000 | Cti |
Mortgage History
| Date | Status | Loan Amount | Loan Type |
|---|---|---|---|
| Previous Owner | $450,000 | New Conventional |
Property History
| Date | Event | Price | Change | Sq Ft Price |
|---|---|---|---|---|
| 05/14/2021 05/14/21 | Sold | $1,575,000 | +1.6% | $525 / Sq Ft |
| 04/02/2021 04/02/21 | Pending | -- | -- | -- |
| 03/01/2021 03/01/21 | For Sale | $1,550,000 | -5.8% | $517 / Sq Ft |
| 10/05/2018 10/05/18 | Sold | $1,645,000 | -0.3% | $548 / Sq Ft |
| 07/05/2018 07/05/18 | Pending | -- | -- | -- |
| 05/21/2018 05/21/18 | For Sale | $1,650,000 | +10.9% | $550 / Sq Ft |
| 08/08/2014 08/08/14 | Sold | $1,488,000 | 0.0% | $496 / Sq Ft |
| 05/19/2014 05/19/14 | Pending | -- | -- | -- |
| 04/28/2014 04/28/14 | For Sale | $1,488,000 | -- | $496 / Sq Ft |
Tax History Compared to Growth
Tax History
| Year | Tax Paid | Tax Assessment Tax Assessment Total Assessment is a certain percentage of the fair market value that is determined by local assessors to be the total taxable value of land and additions on the property. | Land | Improvement |
|---|---|---|---|---|
| 2024 | $40,237 | $171,927 | $5,816 | $166,111 |
| 2023 | $39,218 | $190,080 | $4,683 | $185,397 |
| 2022 | $39,218 | $190,080 | $4,683 | $185,397 |
| 2021 | $38,337 | $190,079 | $4,683 | $185,396 |
| 2020 | $36,091 | $162,011 | $3,450 | $158,561 |
| 2019 | $35,338 | $175,890 | $3,450 | $172,440 |
| 2018 | $34,744 | $175,890 | $3,450 | $172,440 |
| 2017 | $31,712 | $147,314 | $2,834 | $144,480 |
| 2016 | $29,505 | $147,314 | $2,834 | $144,480 |
| 2015 | $26,995 | $147,314 | $2,834 | $144,480 |
| 2014 | $11,554 | $62,275 | $2,618 | $59,657 |
| 2013 | $3,313 | $18,214 | $2,618 | $15,596 |
Agents Affiliated with this Home
-

Seller's Agent in 2021
Tommy Choi
Keller Williams ONEChicago
(773) 851-5840
8 in this area
665 Total Sales
-
J
Seller Co-Listing Agent in 2021
Joshua Weinberg
Keller Williams ONEChicago
(312) 216-2422
7 in this area
180 Total Sales
-
F
Buyer's Agent in 2021
Frank Pressel
Frank Pressel
-

Seller's Agent in 2018
Nadine Ferrata
Compass
(312) 915-4713
88 in this area
254 Total Sales
-

Buyer's Agent in 2018
Eugene Fu
@ Properties
(312) 804-3738
4 in this area
381 Total Sales
-
A
Seller's Agent in 2014
Ami Bumia
Jameson Sotheby's Intl Realty
About The Grant
Map
Source: Midwest Real Estate Data (MRED)
MLS Number: MRD11006338
APN: 17-22-110-138-1239
- 1235 S Prairie Ave Unit 2101
- 1235 S Prairie Ave Unit 2805
- 1235 S Prairie Ave Unit 3607
- 1235 S Prairie Ave Unit 1507
- 1235 S Prairie Ave Unit 3605
- 1235 S Prairie Ave Unit 1502
- 1201 S Prairie Ave Unit 401
- 1201 S Prairie Ave Unit 5004
- 1201 S Prairie Ave Unit 805
- 1201 S Prairie Ave Unit 4702
- 1201 S Prairie Ave Unit 1505
- 1201 S Prairie Ave Unit 3502
- 1201 S Prairie Ave Unit 3602
- 1211 S Prairie Ave Unit SU5400
- 1211 S Prairie Ave Unit 3502
- 1211 S Prairie Ave Unit 2904
- 1211 S Prairie Ave Unit 1106
- 1211 S Prairie Ave Unit 2001
- 1211 S Prairie Ave Unit 6201
- 1211 S Prairie Ave Unit 2003
