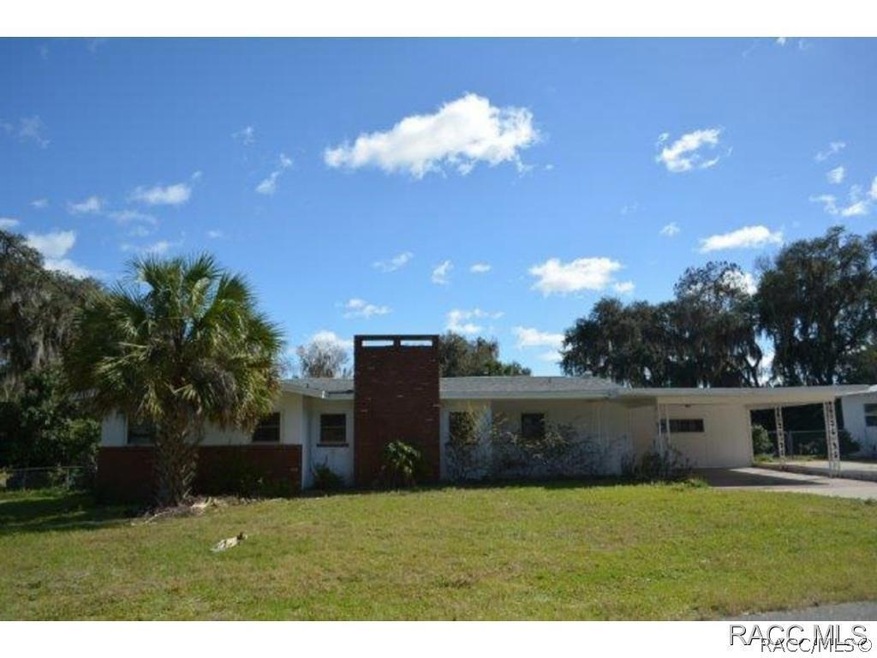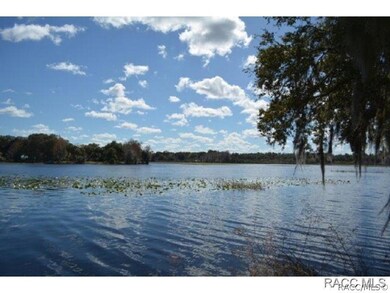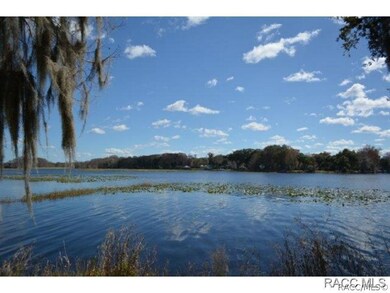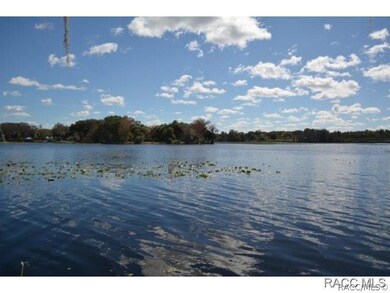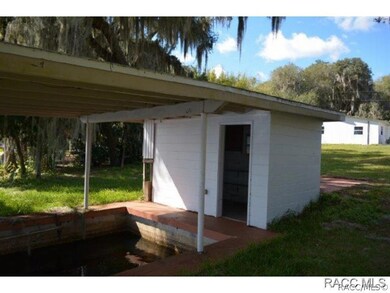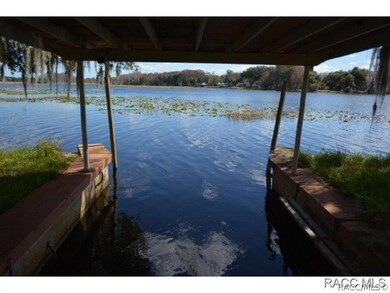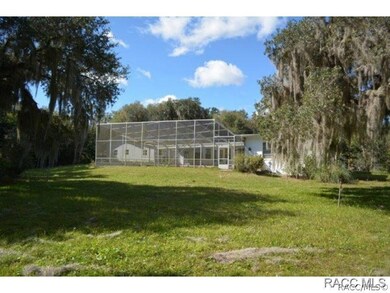
1201 S Telephone Point Rd Inverness, FL 34450
Estimated Value: $288,000 - $589,000
Highlights
- Boathouse
- Docks
- Primary Bedroom Suite
- Lake Front
- In Ground Pool
- Ranch Style House
About This Home
As of July 2016Breathtaking Open Waterfront Views every morning at your doorstep! 3/3 pool home with 2262 living area nestled on almost one acre with boat house, sea wall & detached garage with bonus rooms! Home boasts an inground caged pool, rear fencing, two attached carports, spacious living room with fireplace, formal dining, two master suites, bonus room, interior laundry and more! Take a peek quick!
Last Listed By
Keller Williams Realty - Elite Partners II License #696338 Listed on: 03/14/2016

Home Details
Home Type
- Single Family
Est. Annual Taxes
- $1,065
Year Built
- Built in 1972
Lot Details
- 0.99 Acre Lot
- Lake Front
- Home fronts a seawall
- West Facing Home
- Partially Fenced Property
- Landscaped
- Property is zoned CLR
Parking
- 2 Car Detached Garage
- Attached Carport
Home Design
- Ranch Style House
- Block Foundation
- Frame Construction
- Shingle Roof
- Asphalt Roof
- Stucco
Interior Spaces
- 2,262 Sq Ft Home
- Wood Burning Fireplace
- Water Views
Kitchen
- Breakfast Bar
- Oven
- Range
- Built-In Microwave
- Dishwasher
- Laminate Countertops
- Solid Wood Cabinet
Flooring
- Carpet
- Laminate
- Ceramic Tile
Bedrooms and Bathrooms
- 3 Bedrooms
- Primary Bedroom Suite
- Walk-In Closet
- 3 Full Bathrooms
- Dual Sinks
- Shower Only
- Separate Shower
Pool
- In Ground Pool
- Screen Enclosure
Outdoor Features
- Boathouse
- Docks
- Separate Outdoor Workshop
- Outdoor Storage
Utilities
- Cooling System Mounted To A Wall/Window
- Central Heating and Cooling System
- Well
- Septic Tank
Community Details
- No Home Owners Association
Ownership History
Purchase Details
Purchase Details
Home Financials for this Owner
Home Financials are based on the most recent Mortgage that was taken out on this home.Purchase Details
Purchase Details
Home Financials for this Owner
Home Financials are based on the most recent Mortgage that was taken out on this home.Purchase Details
Home Financials for this Owner
Home Financials are based on the most recent Mortgage that was taken out on this home.Purchase Details
Purchase Details
Purchase Details
Purchase Details
Purchase Details
Purchase Details
Purchase Details
Purchase Details
Similar Homes in Inverness, FL
Home Values in the Area
Average Home Value in this Area
Purchase History
| Date | Buyer | Sale Price | Title Company |
|---|---|---|---|
| Steger John T | $235,000 | Landcastle Title Group | |
| Keene Robert D | $195,000 | First International Title | |
| Federal National Mortgage Association | $175,000 | Attorney | |
| Glassmyer Marjorie E | -- | Attorney | |
| Keene Robert D | $100 | -- | |
| Glassmyer Marjorie E | -- | -- | |
| Keene Robert D | $100 | -- | |
| Glassmyer Gerald L | -- | -- | |
| Keene Robert D | $100 | -- | |
| Keene Robert D | $130,000 | -- | |
| Keene Robert D | $152,000 | -- | |
| Keene Robert D | $116,000 | -- | |
| Keene Robert D | $100,000 | -- |
Mortgage History
| Date | Status | Borrower | Loan Amount |
|---|---|---|---|
| Previous Owner | Glassmyer Marjorie E | $472,500 |
Property History
| Date | Event | Price | Change | Sq Ft Price |
|---|---|---|---|---|
| 07/22/2016 07/22/16 | Sold | $195,000 | 0.0% | $86 / Sq Ft |
| 06/22/2016 06/22/16 | Pending | -- | -- | -- |
| 03/11/2016 03/11/16 | For Sale | $195,000 | -- | $86 / Sq Ft |
Tax History Compared to Growth
Tax History
| Year | Tax Paid | Tax Assessment Tax Assessment Total Assessment is a certain percentage of the fair market value that is determined by local assessors to be the total taxable value of land and additions on the property. | Land | Improvement |
|---|---|---|---|---|
| 2024 | $2,442 | $198,789 | -- | -- |
| 2023 | $2,442 | $192,999 | $0 | $0 |
| 2022 | $4,179 | $331,704 | $154,260 | $177,444 |
| 2021 | $3,408 | $233,956 | $73,840 | $160,116 |
| 2020 | $3,069 | $206,134 | $64,140 | $141,994 |
| 2019 | $2,875 | $193,358 | $64,140 | $129,218 |
| 2018 | $2,603 | $167,380 | $64,140 | $103,240 |
| 2017 | $2,573 | $161,705 | $64,140 | $97,565 |
| 2016 | $1,964 | $117,554 | $41,715 | $75,839 |
| 2015 | $1,109 | $107,463 | $41,715 | $65,748 |
| 2014 | $1,127 | $106,610 | $41,936 | $64,674 |
Agents Affiliated with this Home
-
Tomika Spires-Hanssen

Seller's Agent in 2016
Tomika Spires-Hanssen
Keller Williams Realty - Elite Partners II
(352) 586-6598
550 Total Sales
-
Kimberly Mkhwane

Seller Co-Listing Agent in 2016
Kimberly Mkhwane
Keller Williams Realty - Elite Partners II
(352) 212-5752
521 Total Sales
-
R
Buyer's Agent in 2016
Reciprocal Non Member Hernando MLS
Hernando County Assoc. of Reatlors
Map
Source: REALTORS® Association of Citrus County
MLS Number: 725180
APN: 20E-19S-10-0000-3B000-0030
- 1226 S Telephone Point Rd
- 1395 S Tranquil Point
- 1005 S Sands Paradise Point
- 1651 S Shady Terrace
- 1123 S Waterview Dr
- 875 S Adams Pond Terrace
- 1255 S Estate Point
- 1661 S Shady Terrace
- 7500 E Gulf To Lake Hwy
- 7722 E Allen Dr
- 757 S Terri Point
- 1355 S Starling Dr Unit 1355
- 1783 S Mooring Dr
- 1334 S Purple Martin Terrace
- 1389 S Purple Martin Terrace Unit 60
- 8631 E Sora Ct
- 1795 S Cove Walk
- 814 S Bel Air Dr
- 1980 S Tsala Terrace
- 737 S Gospel Oaks Terrace
- 1201 S Telephone Point Rd
- 1215 S Telephone Point Rd
- 1218 S Telephone Point Rd
- 1175 S Telephone Point Rd
- 1200 S Telephone Point Rd
- 1219 S Telephone Point Rd
- 1208 S Telephone Point Rd
- 1174 S Telephone Point Rd
- 1174 S Telephone Pt Rd
- 1225 S Telephone Point Rd
- 1216 S Telephone Point Rd
- 1150 S Telephone Point Rd
- 8004 E Halcyon Isle Ct
- 7956 E Halcyon Isle Ct
- 1112 S Telephone Point Rd
- 8001 E Halcyon Isle Ct
- 7985 E Halcyon Isle Ct
- 1055 S Telephone Point 16 Rd Unit 16
- 1055 S Telephone Point Rd Unit 16
- 1055 S Telephone Point Rd
