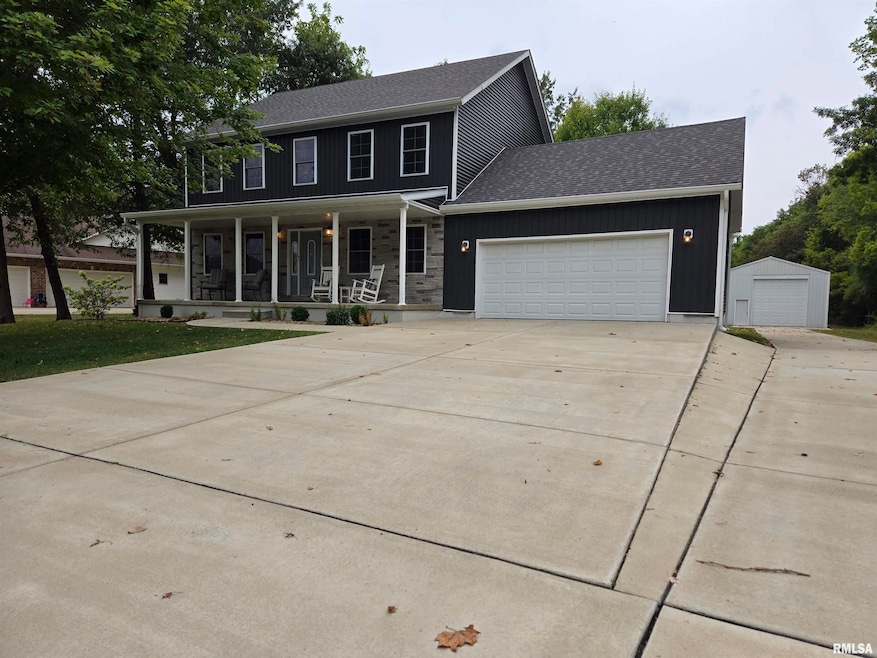1201 Saratoga Chase Sherman, IL 62684
Estimated payment $2,617/month
Highlights
- 1.81 Acre Lot
- Deck
- Vaulted Ceiling
- Sherman Elementary School Rated A-
- Wooded Lot
- Pole Barn
About This Home
Tucked away on 1.81 acres and built in 2005 in sought-after Sherman, this beautifully remodeled 4-bedroom, 2.5-bath two-story home offers privacy, space, and modern comfort—with wildlife sightings daily and convenience just minutes away. The home features granite countertops and soft-close cabinetry throughout, a large main-floor layout, and a tornado-safe room in the basement. A spacious deck and welcoming covered front porch make outdoor living easy. The finished basement has plumbing roughed in for an additional bathroom. Updates include full interior remodel and basement finish (2013), new roof, siding, windows, and concrete driveway (2021), new composite deck & radon mitigation system (2023), and more recent upgrades in 2025: new roof and garage door on the 25x40 pole barn, new toilets, paint, and dishwasher. The pole barn has electric, plus gas and water lines ready to connect. Ceiling fans, thoughtful upgrades, and scenic views make this home a standout. Whether relaxing on the porch or tinkering in the barn, this one has room for it all. Property is broker owned. Home is Pre-Inspected.
Listing Agent
Springfield Real Estate, LLC Brokerage Phone: 217-414-0373 License #471021583 Listed on: 09/26/2025
Home Details
Home Type
- Single Family
Est. Annual Taxes
- $5,956
Year Built
- Built in 2005
Lot Details
- 1.81 Acre Lot
- Lot Dimensions are 678x158x432x41
- Level Lot
- Wooded Lot
Parking
- 2 Car Garage
Home Design
- Poured Concrete
- Shingle Roof
- Vinyl Siding
- Stone
Interior Spaces
- 3,229 Sq Ft Home
- Vaulted Ceiling
- Ceiling Fan
- Fireplace With Gas Starter
- Replacement Windows
- Window Treatments
- Family Room with Fireplace
- Partially Finished Basement
- Basement Fills Entire Space Under The House
Kitchen
- Microwave
- Dishwasher
- Solid Surface Countertops
- Disposal
Bedrooms and Bathrooms
- 4 Bedrooms
Laundry
- Dryer
- Washer
Outdoor Features
- Deck
- Pole Barn
- Porch
Schools
- Williamsville High School
Utilities
- Forced Air Heating and Cooling System
- Electric Water Heater
- High Speed Internet
Listing and Financial Details
- Homestead Exemption
- Assessor Parcel Number 06-36.0-400-038
Map
Home Values in the Area
Average Home Value in this Area
Tax History
| Year | Tax Paid | Tax Assessment Tax Assessment Total Assessment is a certain percentage of the fair market value that is determined by local assessors to be the total taxable value of land and additions on the property. | Land | Improvement |
|---|---|---|---|---|
| 2024 | $5,956 | $95,692 | $26,411 | $69,281 |
| 2023 | $5,718 | $87,098 | $24,430 | $62,668 |
| 2022 | $5,383 | $81,127 | $22,755 | $58,372 |
| 2021 | $5,211 | $76,026 | $21,694 | $54,332 |
| 2020 | $5,079 | $74,455 | $21,246 | $53,209 |
| 2019 | $4,907 | $73,894 | $21,086 | $52,808 |
| 2018 | $4,796 | $73,467 | $20,964 | $52,503 |
| 2017 | $4,665 | $72,661 | $20,734 | $51,927 |
| 2016 | $4,571 | $70,923 | $20,238 | $50,685 |
| 2015 | $4,462 | $69,999 | $19,974 | $50,025 |
| 2014 | $5,745 | $87,628 | $19,235 | $68,393 |
| 2013 | $5,863 | $86,444 | $18,975 | $67,469 |
Property History
| Date | Event | Price | Change | Sq Ft Price |
|---|---|---|---|---|
| 09/26/2025 09/26/25 | For Sale | $400,000 | +204.8% | $124 / Sq Ft |
| 01/19/2013 01/19/13 | Sold | $131,252 | -43.6% | $59 / Sq Ft |
| 11/28/2012 11/28/12 | Pending | -- | -- | -- |
| 06/11/2012 06/11/12 | For Sale | $232,800 | -- | $105 / Sq Ft |
Purchase History
| Date | Type | Sale Price | Title Company |
|---|---|---|---|
| Deed | -- | -- | |
| Deed | $131,300 | -- | |
| Deed | -- | -- | |
| Deed | -- | -- | |
| Deed | -- | -- | |
| Deed | -- | -- | |
| Deed | -- | -- |
Source: RMLS Alliance
MLS Number: CA1039363
APN: 06-36.0-400-038
- 1309 Arlington Chase
- 4 Red Bud Run
- 710 Timber Edge Dr
- 1109 Lightstone Ct
- 1100 Lightstone Ct
- 0 S Sherman Blvd
- 45 Queensway Dr Unit 1
- 0 Cabin Smoke Trail
- 207 North St
- 40 Woods Mill Rd
- 1215 Golf Crest Ct
- 1237 Golf Crest Ct
- 105 Illini Blvd
- 101 Illini Blvd
- 205 Kingspoint Unit 1
- 20 Hickory Ridge Ln Unit 1
- 4600 Bachmann Dr
- 0 Bahr Rd
- 3500 N Dirksen Pkwy Unit 225
- 3500 N Dirksen Pkwy Unit 204
- 109 N 3rd St
- 64 Casting Rd Unit BV64
- 88 Castings Rd Unit BV88
- 3430 N Peoria Rd Unit NB88
- 3430 N Peoria Rd Unit NB8
- 3101 Twin Lakes Dr Unit 8
- 1167 N 4th St Unit 2. Downstairs
- 300 Forrest Ave Unit 59
- 1236 N Oaklane Rd
- 237 W Lester St
- 235 W Lester St
- 221 W Lester St
- 8 S Old State Capitol Plaza Unit ID1031837P
- 8 S Old State Capitol Plaza Unit ID1031831P
- 521 E Monroe St
- 520 S 2nd St
- 300 N Park Ave
- 631 S 4th St
- 437 W Edwards St
- 521 W Edwards St







